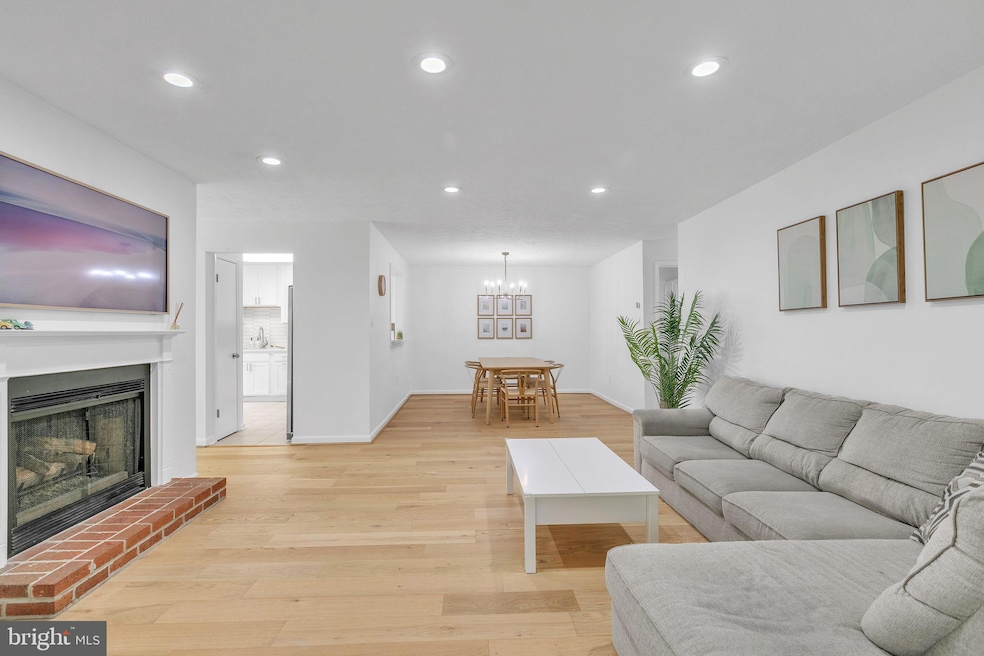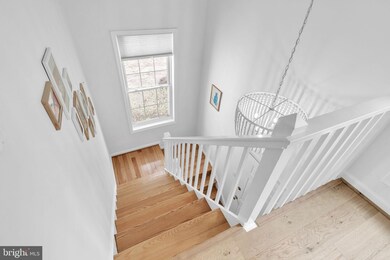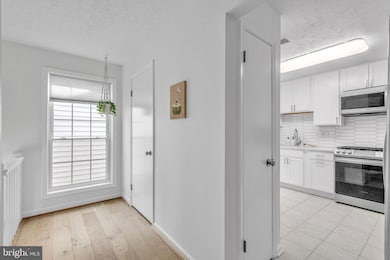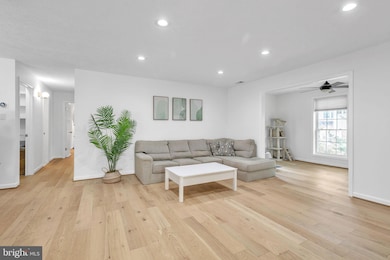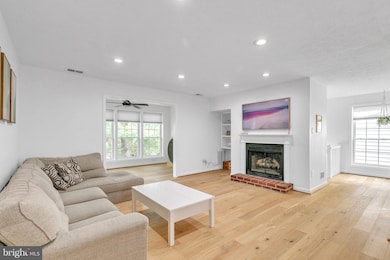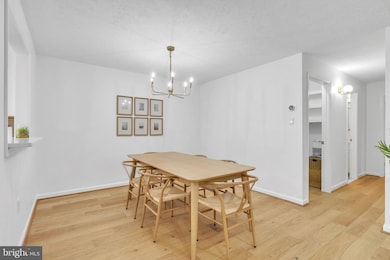
10062 Oakton Terrace Rd Oakton, VA 22124
Highlights
- 1 Fireplace
- Sun or Florida Room
- Community Pool
- Oakton Elementary School Rated A
- Upgraded Countertops
- Soccer Field
About This Home
As of April 2025Nearly 1,400 square feet of 2 bedrooms with a Sunroom and 2 Full baths condo nestled in the heart of Oakton. A private entrance to the unit and the foyer leads upstairs to natural light-filled living space. Remodeled in 2021, engineered wood flooring throughout except kitchen and bathrooms with ceramic tile. Living room with recessed light, sunroom, and fireplace. The sunroom leads to a deck with a serene view. The remodeled kitchen offers premium quartz countertops, white cabinets, and stainless steel appliances. 2 generously sized bedrooms, including a primary with its own en-suite bathroom, walk-in closet, and a vanity. 2 parking permits per household, ample visitor parking, and a pet-friendly policy. Conveniently located near I-66, Route 123, and the Vienna Metro Station. Commuters will appreciate the proximity to major highways and public transportation routes.
All the room measurements are approximate.
Property Details
Home Type
- Condominium
Est. Annual Taxes
- $4,964
Year Built
- Built in 1984 | Remodeled in 2021
Lot Details
- Property is in excellent condition
HOA Fees
- $480 Monthly HOA Fees
Parking
- Parking Lot
Interior Spaces
- 1,392 Sq Ft Home
- Property has 1 Level
- Built-In Features
- Ceiling Fan
- Recessed Lighting
- 1 Fireplace
- Window Treatments
- Entrance Foyer
- Living Room
- Dining Room
- Sun or Florida Room
- Luxury Vinyl Plank Tile Flooring
Kitchen
- Gas Oven or Range
- Built-In Microwave
- Dishwasher
- Upgraded Countertops
- Disposal
Bedrooms and Bathrooms
- 2 Bedrooms
- Walk-In Closet
- 2 Full Bathrooms
- Walk-in Shower
Laundry
- Laundry Room
- Dryer
- Washer
Schools
- Oakton High School
Utilities
- Forced Air Heating and Cooling System
- Natural Gas Water Heater
Listing and Financial Details
- Assessor Parcel Number 0474 23 0062
Community Details
Overview
- Association fees include common area maintenance, exterior building maintenance, insurance, pool(s), recreation facility, reserve funds, road maintenance, snow removal, trash
- Low-Rise Condominium
- Cardinal Management Group Condos
- The Oakton Condo Community
- The Oakton Subdivision
Amenities
- Common Area
- Community Center
Recreation
- Soccer Field
- Community Playground
- Community Pool
Pet Policy
- Dogs and Cats Allowed
Map
Home Values in the Area
Average Home Value in this Area
Property History
| Date | Event | Price | Change | Sq Ft Price |
|---|---|---|---|---|
| 04/10/2025 04/10/25 | Sold | $462,000 | +5.0% | $332 / Sq Ft |
| 03/15/2025 03/15/25 | Pending | -- | -- | -- |
| 03/13/2025 03/13/25 | For Sale | $440,000 | +11.1% | $316 / Sq Ft |
| 05/17/2021 05/17/21 | Sold | $396,000 | +4.2% | $284 / Sq Ft |
| 04/17/2021 04/17/21 | Pending | -- | -- | -- |
| 04/15/2021 04/15/21 | For Sale | $379,900 | +7.0% | $273 / Sq Ft |
| 04/25/2019 04/25/19 | Sold | $355,000 | +1.7% | $255 / Sq Ft |
| 04/07/2019 04/07/19 | Pending | -- | -- | -- |
| 04/04/2019 04/04/19 | For Sale | $349,000 | +10.8% | $251 / Sq Ft |
| 06/24/2016 06/24/16 | Sold | $315,000 | 0.0% | $226 / Sq Ft |
| 05/24/2016 05/24/16 | Pending | -- | -- | -- |
| 05/19/2016 05/19/16 | For Sale | $314,900 | 0.0% | $226 / Sq Ft |
| 05/05/2016 05/05/16 | Pending | -- | -- | -- |
| 04/27/2016 04/27/16 | For Sale | $314,900 | -- | $226 / Sq Ft |
Tax History
| Year | Tax Paid | Tax Assessment Tax Assessment Total Assessment is a certain percentage of the fair market value that is determined by local assessors to be the total taxable value of land and additions on the property. | Land | Improvement |
|---|---|---|---|---|
| 2024 | $4,819 | $415,990 | $83,000 | $332,990 |
| 2023 | $4,347 | $385,180 | $77,000 | $308,180 |
| 2022 | $4,235 | $370,370 | $74,000 | $296,370 |
| 2021 | $4,019 | $342,460 | $68,000 | $274,460 |
| 2020 | $3,897 | $329,290 | $66,000 | $263,290 |
| 2019 | $3,645 | $308,000 | $61,000 | $247,000 |
| 2018 | $3,410 | $296,500 | $59,000 | $237,500 |
| 2017 | $3,339 | $287,610 | $58,000 | $229,610 |
| 2016 | $3,294 | $284,340 | $57,000 | $227,340 |
| 2015 | $3,173 | $284,340 | $57,000 | $227,340 |
| 2014 | $3,166 | $284,340 | $57,000 | $227,340 |
Mortgage History
| Date | Status | Loan Amount | Loan Type |
|---|---|---|---|
| Open | $316,800 | New Conventional | |
| Previous Owner | $280,000 | New Conventional | |
| Previous Owner | $195,000 | New Conventional | |
| Previous Owner | $271,472 | VA | |
| Previous Owner | $273,675 | New Conventional | |
| Previous Owner | $195,500 | No Value Available | |
| Previous Owner | $98,000 | No Value Available |
Deed History
| Date | Type | Sale Price | Title Company |
|---|---|---|---|
| Deed | $396,000 | Evergreen Title Company | |
| Deed | $355,000 | Vesta Settlements Llc | |
| Warranty Deed | $315,000 | Mid Atlantic Settlement Serv | |
| Warranty Deed | $364,900 | -- | |
| Deed | $200,000 | -- | |
| Deed | $122,000 | -- |
Similar Homes in the area
Source: Bright MLS
MLS Number: VAFX2225516
APN: 0474-23-0062
- 9943 Capperton Dr
- 9979 Capperton Dr
- 9925 Blake Ln
- 9919 Blake Ln
- 10127 Turnberry Place
- 9926 Barnsbury Ct
- 2972 Valera Ct
- 3113 Jessie Ct
- 9952 Lochmoore Ln
- 10210 Baltusrol Ct
- 10227 Valentino Dr Unit 7104
- 3023 Steven Martin Dr
- 2907 Oakton Crest Place
- 2973 Borge St
- 3111 Buccaneer Ct Unit 202
- 3178 Summit Square Dr Unit 3-B12
- 9920 Kingsbridge Dr
- 3105 Buccaneer Ct Unit 2
- 3101 Buccaneer Ct Unit 2
- 9921 Courthouse Woods Ct
