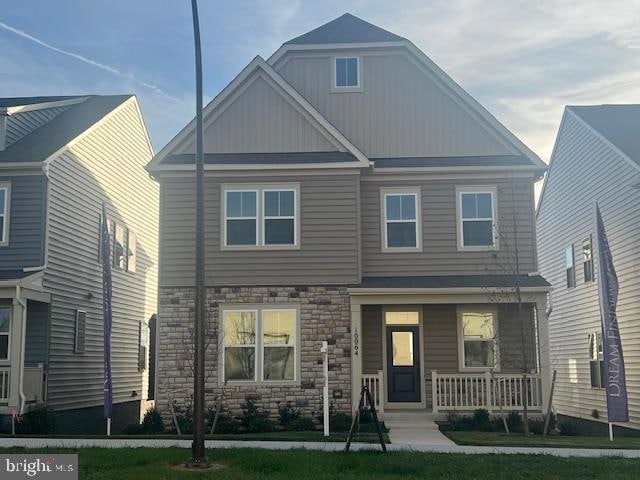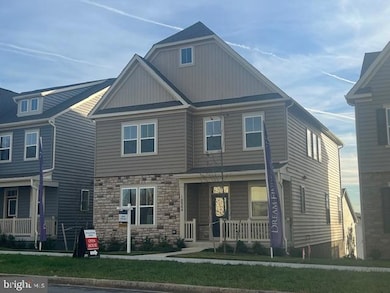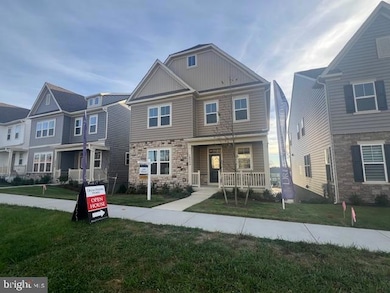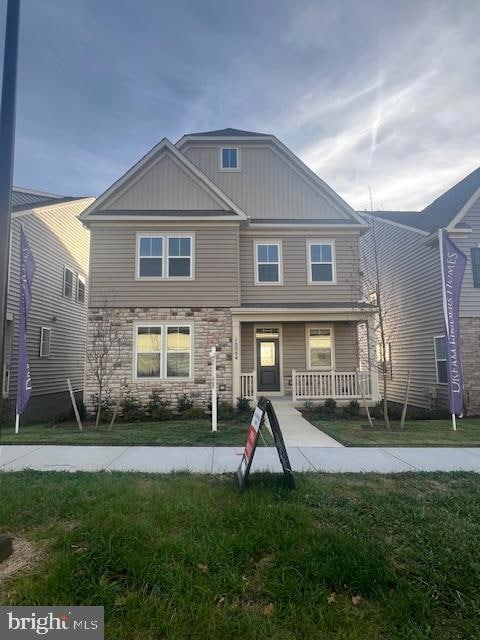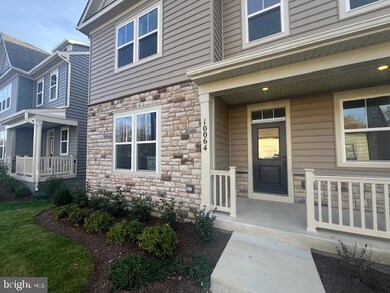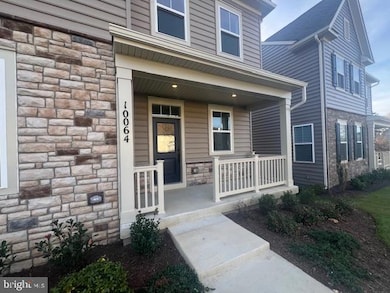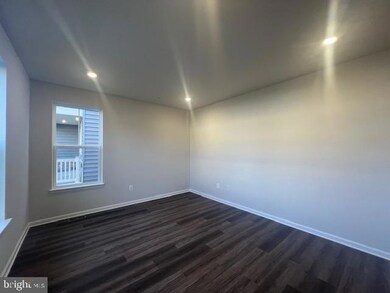
10064 Lewis Dr Damascus, MD 20872
Highlights
- New Construction
- Open Floorplan
- Wood Flooring
- Damascus Elementary School Rated A-
- Craftsman Architecture
- Great Room
About This Home
As of December 2024Immediate availability!!! Last home left. Dream Finders Homes presents Damascus Village in beautiful Downtown Damascus. The homesite features the Colton plan Elevation B with a partial stone front and front porch. It is conveniently located near major routes yet in a quiet neighborhood setting. This 3-Level Single-Family-Home offers 3,218 square feet of finished space and features an oversized rear-loading 2-Car Garage, 4 spacious bedrooms, 2.5 baths, and an opportunity to add a 1st floor (basement level) bedroom with private bath and rec room. The rear kitchen with a center island overlooks the great room and offers a huge walk-in pantry, and potential butler’s pantry to a separate dining area, as well as a study/flex room for telecommuting on the main level. Closing cost assistance up to $20,000 when using Seller’s Preferred Lender.
Home Details
Home Type
- Single Family
Est. Annual Taxes
- $1,204
Year Built
- Built in 2024 | New Construction
Lot Details
- 3,831 Sq Ft Lot
- Back Yard
- Property is in excellent condition
- Property is zoned CRT
HOA Fees
- $125 Monthly HOA Fees
Parking
- 2 Car Attached Garage
- Rear-Facing Garage
Home Design
- Craftsman Architecture
- Brick Exterior Construction
- Blown-In Insulation
- Low VOC Insulation
Interior Spaces
- 3,218 Sq Ft Home
- Property has 3 Levels
- Open Floorplan
- Ceiling height of 9 feet or more
- Recessed Lighting
- Double Pane Windows
- ENERGY STAR Qualified Windows with Low Emissivity
- Window Screens
- Entrance Foyer
- Great Room
- Formal Dining Room
- Den
- Laundry on upper level
Kitchen
- Breakfast Area or Nook
- Electric Oven or Range
- Built-In Microwave
- Dishwasher
- Stainless Steel Appliances
- Kitchen Island
- Upgraded Countertops
- Disposal
Flooring
- Wood
- Carpet
- Ceramic Tile
- Vinyl
Bedrooms and Bathrooms
- 4 Bedrooms
- Walk-In Closet
- Bathtub with Shower
- Walk-in Shower
Partially Finished Basement
- Rough-In Basement Bathroom
- Basement Windows
Eco-Friendly Details
- Energy-Efficient Appliances
- ENERGY STAR Qualified Equipment
Outdoor Features
- Exterior Lighting
- Porch
Schools
- Damascus Elementary School
- John T. Baker Middle School
- Damascus High School
Utilities
- Forced Air Heating and Cooling System
- Vented Exhaust Fan
- Programmable Thermostat
- Electric Water Heater
Listing and Financial Details
- Tax Lot 2
- Assessor Parcel Number 161203870114
Community Details
Overview
- $450 Capital Contribution Fee
- Association fees include common area maintenance, snow removal, trash
- Built by DREAM FINDERS HOMES
- Damascus Village Subdivision, Colton Floorplan
Amenities
- Common Area
Recreation
- Community Playground
- Jogging Path
Map
Home Values in the Area
Average Home Value in this Area
Property History
| Date | Event | Price | Change | Sq Ft Price |
|---|---|---|---|---|
| 12/23/2024 12/23/24 | Sold | $720,000 | -2.7% | $224 / Sq Ft |
| 12/02/2024 12/02/24 | Pending | -- | -- | -- |
| 11/01/2024 11/01/24 | For Sale | $739,990 | -- | $230 / Sq Ft |
Tax History
| Year | Tax Paid | Tax Assessment Tax Assessment Total Assessment is a certain percentage of the fair market value that is determined by local assessors to be the total taxable value of land and additions on the property. | Land | Improvement |
|---|---|---|---|---|
| 2024 | $1,204 | $104,600 | $104,600 | $0 |
| 2023 | $1,205 | $104,600 | $104,600 | $0 |
Mortgage History
| Date | Status | Loan Amount | Loan Type |
|---|---|---|---|
| Open | $538,600 | New Conventional | |
| Closed | $538,600 | New Conventional |
Deed History
| Date | Type | Sale Price | Title Company |
|---|---|---|---|
| Deed | $720,000 | Champion Title | |
| Deed | $720,000 | Champion Title |
Similar Homes in the area
Source: Bright MLS
MLS Number: MDMC2154422
APN: 12-03870114
- 26530 Ridge Rd
- 26401 Sir Jamie Terrace
- 26466 Sir Jamie Terrace
- 26476 Sir Jamie Terrace
- 26468 Sir Jamie Terrace
- 26470 Sir Jamie Terrace
- 26460 Sir Jamie Terrace
- 11027 Locust Dr
- 10158 Kings Grove Way
- 10121 Kings Grove Way
- 10145 Kings Grove Way
- LOT 52 Kings Grove Way
- 10127 Kings Grove Way
- 26041 Ridge Manor Dr
- 10146 Kings Grove Way
- 10165 Kings Grove Way
- 26050 Ridge Rd
- 26050 Ridge Rd
- 9615 Main St
- 10109 Ridge Manor Terrace Unit 4000G
