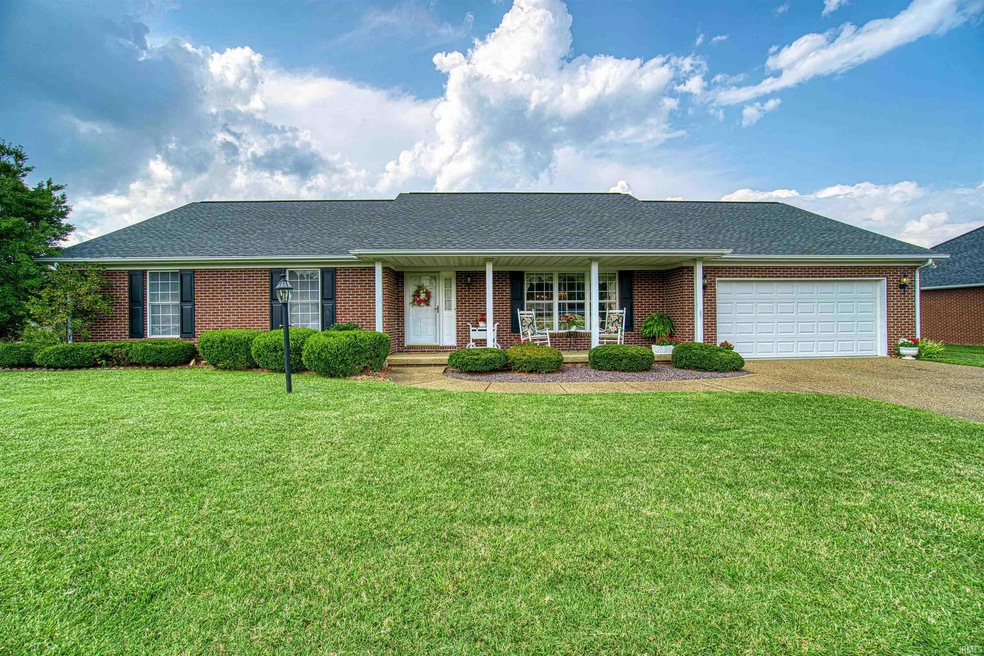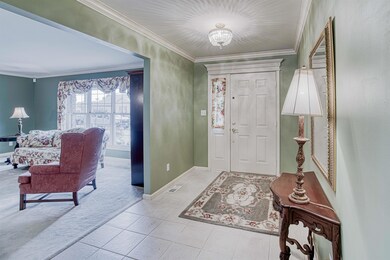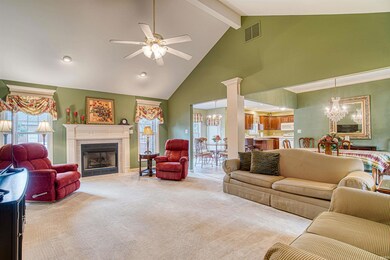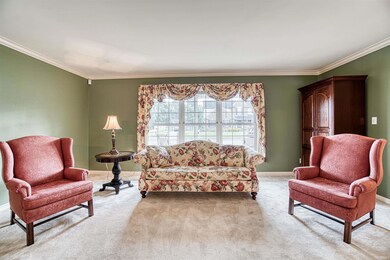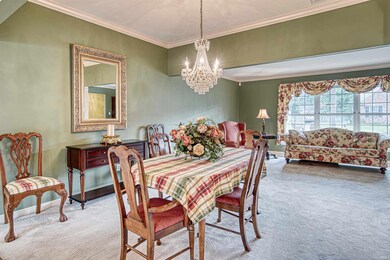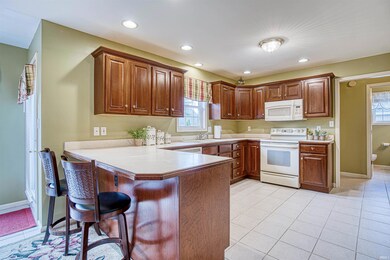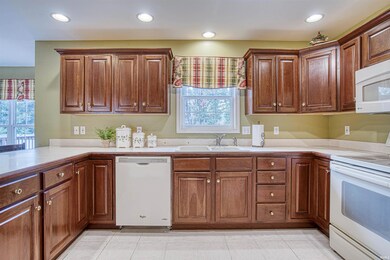
10066 Marquette St Newburgh, IN 47630
Highlights
- Primary Bedroom Suite
- Open Floorplan
- Backs to Open Ground
- Newburgh Elementary School Rated A-
- Ranch Style House
- Great Room
About This Home
As of August 2024This immaculate one owner full brick ranch has been lovingly cared for and offers great curb appeal with gorgeous landscaping and oversized 2.5 car garage. This open floor plan with crown molding offers a spacious great room with fireplace and soaring ceiling, dining room, and a large kitchen... making it perfect for family and friends to gather. This 3 bedroom, 2.5 bath home offers an owner’s suite with a large walk-in closet and ensuite bath. The laundry with sink and cabinetry and the guest bath are conveniently located off the oversized 2.5 car garage. This great home is situated on a lovely lot and is located with easy access to medical campuses, shopping, and dining.
Last Agent to Sell the Property
ERA FIRST ADVANTAGE REALTY, INC Brokerage Phone: 812-473-4663

Home Details
Home Type
- Single Family
Est. Annual Taxes
- $1,879
Year Built
- Built in 1999
Lot Details
- 10,454 Sq Ft Lot
- Lot Dimensions are 100 x 115
- Backs to Open Ground
- Landscaped
- Level Lot
Parking
- 2.5 Car Attached Garage
- Off-Street Parking
Home Design
- Ranch Style House
- Brick Exterior Construction
- Shingle Roof
Interior Spaces
- 2,189 Sq Ft Home
- Open Floorplan
- Great Room
- Crawl Space
- Laundry on main level
Bedrooms and Bathrooms
- 3 Bedrooms
- Primary Bedroom Suite
- Walk-In Closet
- Bathtub With Separate Shower Stall
Location
- Suburban Location
Schools
- Newburgh Elementary School
- Castle North Middle School
- Castle High School
Utilities
- Central Air
- Heating System Uses Gas
Community Details
- Kenosha Hills Subdivision
Listing and Financial Details
- Assessor Parcel Number 87-12-32-209-052.000-019
Map
Home Values in the Area
Average Home Value in this Area
Property History
| Date | Event | Price | Change | Sq Ft Price |
|---|---|---|---|---|
| 08/15/2024 08/15/24 | Sold | $325,000 | -1.2% | $148 / Sq Ft |
| 07/30/2024 07/30/24 | Pending | -- | -- | -- |
| 07/26/2024 07/26/24 | For Sale | $329,000 | -- | $150 / Sq Ft |
Tax History
| Year | Tax Paid | Tax Assessment Tax Assessment Total Assessment is a certain percentage of the fair market value that is determined by local assessors to be the total taxable value of land and additions on the property. | Land | Improvement |
|---|---|---|---|---|
| 2023 | $2,098 | $283,000 | $45,900 | $237,100 |
| 2022 | $1,879 | $247,800 | $32,200 | $215,600 |
| 2021 | $1,520 | $198,200 | $25,800 | $172,400 |
| 2020 | $1,466 | $183,500 | $23,200 | $160,300 |
| 2019 | $1,496 | $181,500 | $23,200 | $158,300 |
| 2018 | $1,330 | $173,000 | $23,200 | $149,800 |
| 2017 | $1,277 | $168,600 | $23,200 | $145,400 |
| 2016 | $1,272 | $168,800 | $23,200 | $145,600 |
| 2014 | $1,205 | $171,300 | $24,600 | $146,700 |
| 2013 | $1,142 | $167,600 | $24,600 | $143,000 |
Mortgage History
| Date | Status | Loan Amount | Loan Type |
|---|---|---|---|
| Previous Owner | $141,690 | New Conventional | |
| Previous Owner | $131,567 | New Conventional | |
| Previous Owner | $20,009 | Unknown |
Deed History
| Date | Type | Sale Price | Title Company |
|---|---|---|---|
| Warranty Deed | $325,000 | None Listed On Document |
Similar Homes in Newburgh, IN
Source: Indiana Regional MLS
MLS Number: 202427485
APN: 87-12-32-209-052.000-019
- 9966 Ella Cir
- 4922 Tippecanoe Dr
- 10533 Williamsburg Dr
- 10386 Regent Ct
- 5200 Ellerbusch Rd
- 4700 Mansfield Dr
- 4811 Overland Dr
- 4605 Miranda Dr
- 10224 Bourbon St
- 0 Ellerbusch Rd Unit 202304101
- Lot 32 Westbriar Cir
- 10267 Bourbon St
- 4800 Penrose Dr
- 472 Westbriar Cir
- 10266 Schnapf Ln
- 10455 Cricklewood Dr
- 4540 Fieldcrest Place Cir
- 9800 Monte Way
- 4595 Fieldcrest Place Cir
- 9860 Pollack Ave
