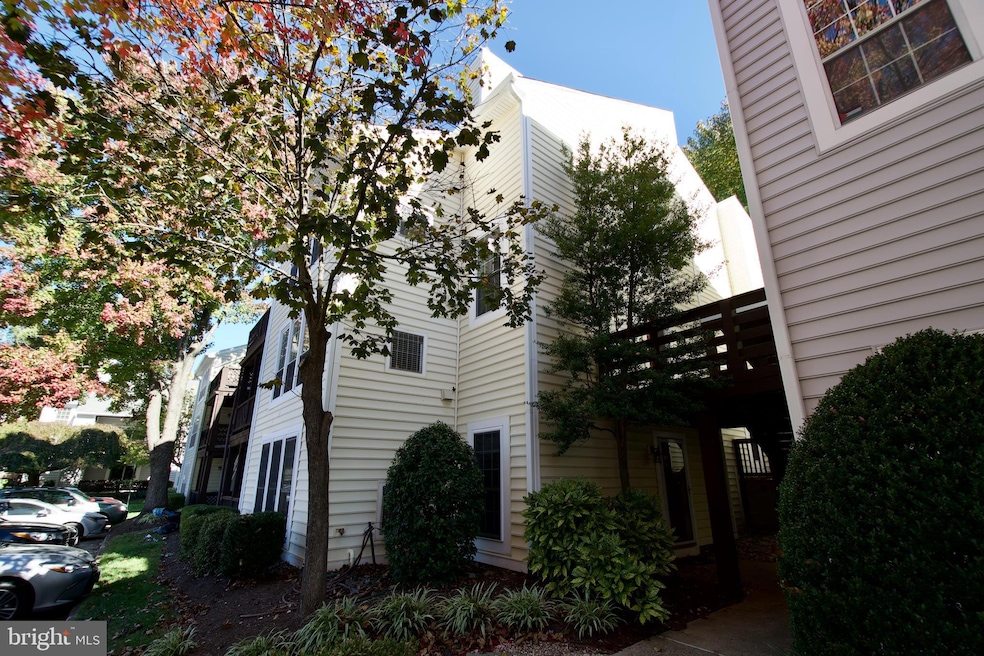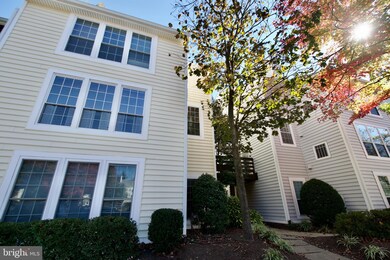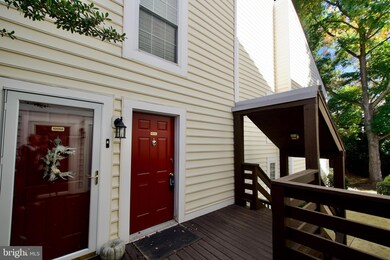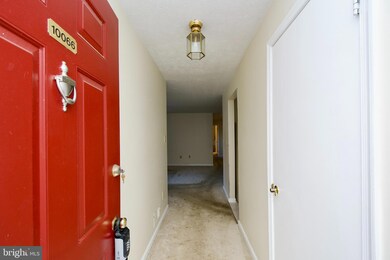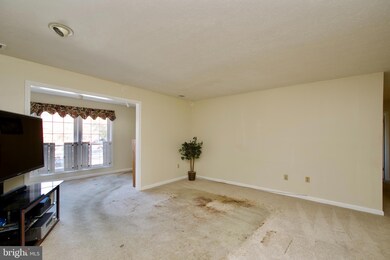
10066 Oakton Terrace Rd Oakton, VA 22124
Highlights
- Open Floorplan
- Contemporary Architecture
- Community Pool
- Oakton Elementary School Rated A
- Sun or Florida Room
- Double Pane Windows
About This Home
As of November 2024Home is being sold as is. Great opportunity for very basic fix up improvements to produce built in equity from the start. The last model of this home sold for $430000 cash in 14 days.
2 Bedrooms 2 Full Baths Gas Fireplace, and a Bonus Sunroom with large balcony.
Recent repairs include new toilets, new main water shut off.
2nd floor may have LVP or hardwood with 75-80% carpet coverage.
Do not miss your chance to win this special opportunity for a fixer upper that will no doubt pay for your trouble to enhance.
Parking is great, condo fee is reasonable compared to many other condos with fees exceeding $1000 or more.
Property Details
Home Type
- Condominium
Est. Annual Taxes
- $4,512
Year Built
- Built in 1984
Lot Details
- Property is in below average condition
HOA Fees
- $462 Monthly HOA Fees
Home Design
- Contemporary Architecture
Interior Spaces
- 1,324 Sq Ft Home
- Property has 1 Level
- Open Floorplan
- Gas Fireplace
- Double Pane Windows
- Double Hung Windows
- Six Panel Doors
- Living Room
- Sun or Florida Room
Kitchen
- Gas Oven or Range
- Self-Cleaning Oven
- Range Hood
- Dishwasher
- Disposal
Flooring
- Carpet
- Ceramic Tile
Bedrooms and Bathrooms
- 2 Main Level Bedrooms
- En-Suite Primary Bedroom
- 2 Full Bathrooms
Laundry
- Laundry in unit
- Electric Dryer
- Washer
Parking
- 2 Open Parking Spaces
- 2 Parking Spaces
- Parking Lot
Schools
- Oakton Elementary School
- Thoreau Middle School
- Oakton High School
Utilities
- Central Heating and Cooling System
- Vented Exhaust Fan
- Natural Gas Water Heater
- Cable TV Available
Listing and Financial Details
- Assessor Parcel Number 0474 23 0066
Community Details
Overview
- Association fees include common area maintenance, exterior building maintenance, parking fee, management, reserve funds, road maintenance, recreation facility, pool(s)
- Low-Rise Condominium
- The Oakton Condos
- The Oakton Community
- The Oakton Subdivision
Amenities
- Common Area
Recreation
- Community Pool
Pet Policy
- Pets allowed on a case-by-case basis
Map
Home Values in the Area
Average Home Value in this Area
Property History
| Date | Event | Price | Change | Sq Ft Price |
|---|---|---|---|---|
| 04/22/2025 04/22/25 | For Rent | $2,750 | 0.0% | -- |
| 11/29/2024 11/29/24 | Sold | $386,250 | +3.0% | $292 / Sq Ft |
| 10/25/2024 10/25/24 | For Sale | $375,000 | -- | $283 / Sq Ft |
Tax History
| Year | Tax Paid | Tax Assessment Tax Assessment Total Assessment is a certain percentage of the fair market value that is determined by local assessors to be the total taxable value of land and additions on the property. | Land | Improvement |
|---|---|---|---|---|
| 2024 | $4,512 | $389,430 | $78,000 | $311,430 |
| 2023 | $4,069 | $360,580 | $72,000 | $288,580 |
| 2022 | $3,965 | $346,710 | $69,000 | $277,710 |
| 2021 | $3,950 | $336,610 | $67,000 | $269,610 |
| 2020 | $3,831 | $323,660 | $65,000 | $258,660 |
| 2019 | $3,582 | $302,670 | $60,000 | $242,670 |
| 2018 | $3,350 | $291,340 | $58,000 | $233,340 |
| 2017 | $3,281 | $282,570 | $57,000 | $225,570 |
| 2016 | $3,236 | $279,340 | $56,000 | $223,340 |
| 2015 | $3,117 | $279,340 | $56,000 | $223,340 |
| 2014 | $3,110 | $279,340 | $56,000 | $223,340 |
Mortgage History
| Date | Status | Loan Amount | Loan Type |
|---|---|---|---|
| Open | $366,938 | New Conventional | |
| Previous Owner | $114,000 | No Value Available | |
| Previous Owner | $177,510 | No Value Available |
Deed History
| Date | Type | Sale Price | Title Company |
|---|---|---|---|
| Deed | $386,250 | Vema Title | |
| Deed | $183,000 | -- | |
| Deed | $152,000 | -- |
Similar Homes in the area
Source: Bright MLS
MLS Number: VAFX2207380
APN: 0474-23-0066
- 9943 Capperton Dr
- 9979 Capperton Dr
- 9925 Blake Ln
- 9919 Blake Ln
- 10151 Oakton Terrace Rd Unit 10151
- 10127 Turnberry Place
- 2972 Valera Ct
- 9952 Lochmoore Ln
- 9822 Five Oaks Rd
- 3113 Jessie Ct
- 3023 Steven Martin Dr
- 2907 Oakton Crest Place
- 10210 Baltusrol Ct
- 10227 Valentino Dr Unit 7104
- 9921 Courthouse Woods Ct
- 2973 Borge St
- 3105 Buccaneer Ct Unit 2
- 3101 Buccaneer Ct Unit 2
- 9920 Kingsbridge Dr
- 9813 Brightlea Dr
