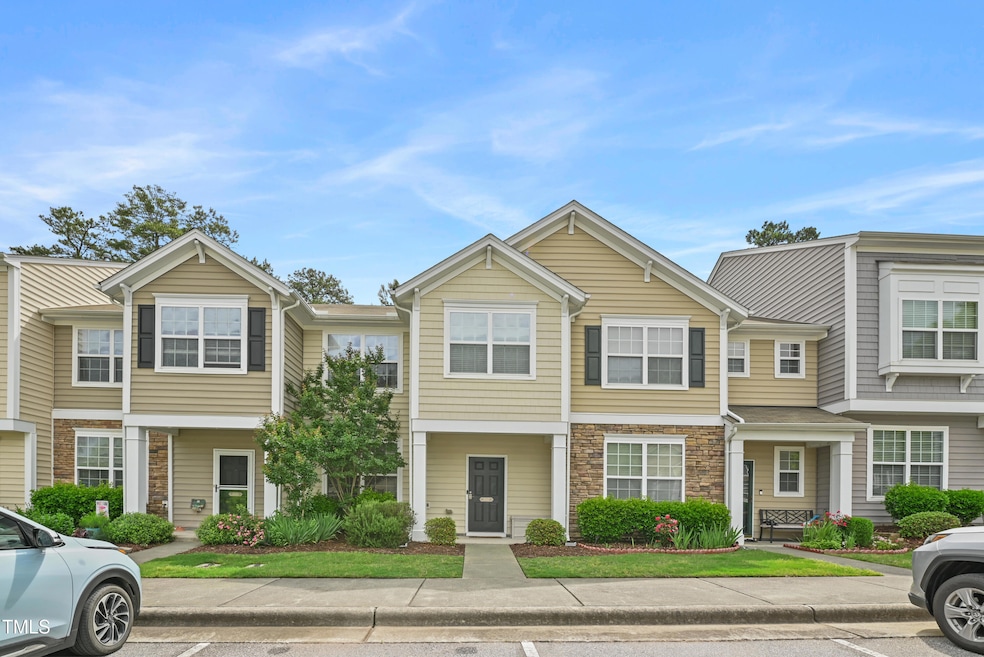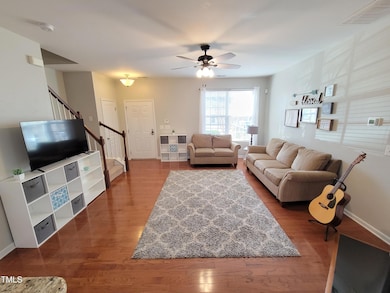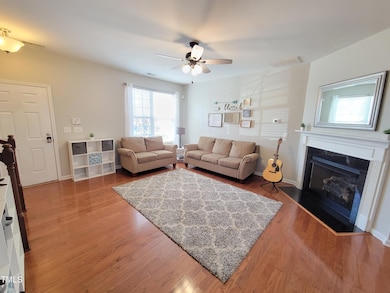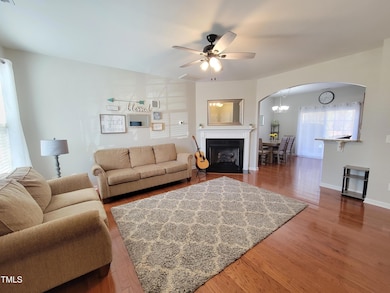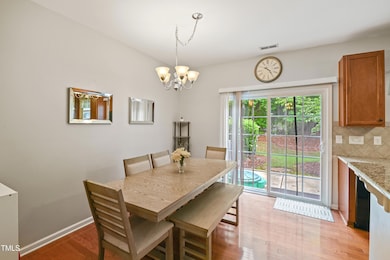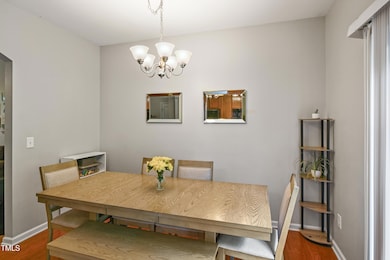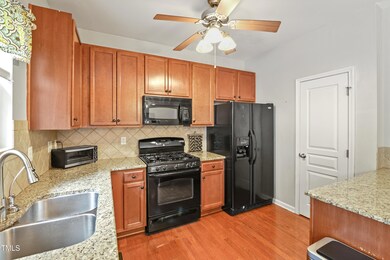
1007 Denmark Manor Dr Morrisville, NC 27560
Estimated payment $2,389/month
Highlights
- Traditional Architecture
- Wood Flooring
- Fireplace
- Parkside Elementary School Rated A
- Community Pool
- Cooling Available
About This Home
Price reduced by 5K! Open house this Saturday 4/12 from 1-3PM.
Experience the perfect blend of comfort and convenience in this inviting 3-bedroom, 2.5-bathroom townhouse, thoughtfully designed for family living. Recent upgrades include a new HVAC system (July 2024) with a 10 year warranty, new thermal insulation for enhanced energy efficiency, and a new roof (2025) — offering peace of mind for years to come. Built in 2009, the home features modern amenities, including a community pool, with low-maintenance living and exterior upkeep covered by the HOA. Ideally located near parks, the new major league Cricket Stadium, shopping, RDU airport, and the upcoming Spark Life Science campus. This home provides the perfect balance of work and play.
Townhouse Details
Home Type
- Townhome
Est. Annual Taxes
- $2,956
Year Built
- Built in 2009
HOA Fees
- $138 Monthly HOA Fees
Home Design
- Traditional Architecture
- Slab Foundation
- Shingle Roof
- Vinyl Siding
Interior Spaces
- 1,295 Sq Ft Home
- 2-Story Property
- Ceiling Fan
- Fireplace
- Pull Down Stairs to Attic
- Washer and Dryer
Kitchen
- Oven
- Cooktop
- Dishwasher
Flooring
- Wood
- Carpet
Bedrooms and Bathrooms
- 3 Bedrooms
Parking
- 2 Parking Spaces
- Assigned Parking
Schools
- Wake County Schools Elementary And Middle School
- Wake County Schools High School
Utilities
- Cooling Available
- Forced Air Heating System
Listing and Financial Details
- REO, home is currently bank or lender owned
- Home warranty included in the sale of the property
- Assessor Parcel Number 0746547953
Community Details
Overview
- Association fees include ground maintenance
- Shiloh Grove Association
- Shiloh Grove Subdivision
Recreation
- Community Pool
Map
Home Values in the Area
Average Home Value in this Area
Tax History
| Year | Tax Paid | Tax Assessment Tax Assessment Total Assessment is a certain percentage of the fair market value that is determined by local assessors to be the total taxable value of land and additions on the property. | Land | Improvement |
|---|---|---|---|---|
| 2024 | $2,956 | $337,154 | $95,000 | $242,154 |
| 2023 | $2,311 | $218,773 | $63,000 | $155,773 |
| 2022 | $2,229 | $218,773 | $63,000 | $155,773 |
| 2021 | $2,133 | $218,773 | $63,000 | $155,773 |
| 2020 | $2,120 | $218,773 | $63,000 | $155,773 |
| 2019 | $2,018 | $178,790 | $58,800 | $119,990 |
| 2018 | $1,900 | $178,790 | $58,800 | $119,990 |
| 2017 | $1,829 | $178,790 | $58,800 | $119,990 |
| 2016 | $1,791 | $169,990 | $50,000 | $119,990 |
| 2015 | $1,651 | $159,210 | $36,000 | $123,210 |
| 2014 | $1,574 | $159,210 | $36,000 | $123,210 |
Property History
| Date | Event | Price | Change | Sq Ft Price |
|---|---|---|---|---|
| 03/24/2025 03/24/25 | Price Changed | $360,000 | -1.4% | $278 / Sq Ft |
| 03/11/2025 03/11/25 | For Sale | $365,000 | -- | $282 / Sq Ft |
Deed History
| Date | Type | Sale Price | Title Company |
|---|---|---|---|
| Warranty Deed | $234,000 | None Available | |
| Warranty Deed | $158,000 | None Available | |
| Warranty Deed | $155,000 | Sterling Title Company |
Mortgage History
| Date | Status | Loan Amount | Loan Type |
|---|---|---|---|
| Open | $80,100 | New Conventional | |
| Open | $236,150 | New Conventional | |
| Closed | $230,860 | New Conventional | |
| Closed | $225,640 | New Conventional | |
| Closed | $8,000 | New Conventional | |
| Previous Owner | $142,200 | New Conventional | |
| Previous Owner | $142,200 | New Conventional | |
| Previous Owner | $123,204 | New Conventional | |
| Previous Owner | $58,000 | Unknown |
Similar Homes in the area
Source: Doorify MLS
MLS Number: 10081498
APN: 0746.04-54-7953-000
- 1302 Denmark Manor Dr
- 1605 Grace Point Rd
- 503 Suffolk Green Ln Unit 169
- 1001 Hope Springs Ln
- 204 Stockton Gorge Rd
- 912 Jewel Stone Ln
- 1632 Ferntree Ct
- 1109 Forest Willow Ln
- 1005 Forest Willow Ln
- 1220 Falcon Ridge Ln
- 219 Begen St
- 237 Begen St
- 226 Begen St
- 205 Begen St
- 248 Begen St
- 1160 Craigmeade Dr
- 1029 Benay Rd
- 157 Durants Neck Ln
- 204 Concordia Woods Dr
- 1640 Legendary Ln
