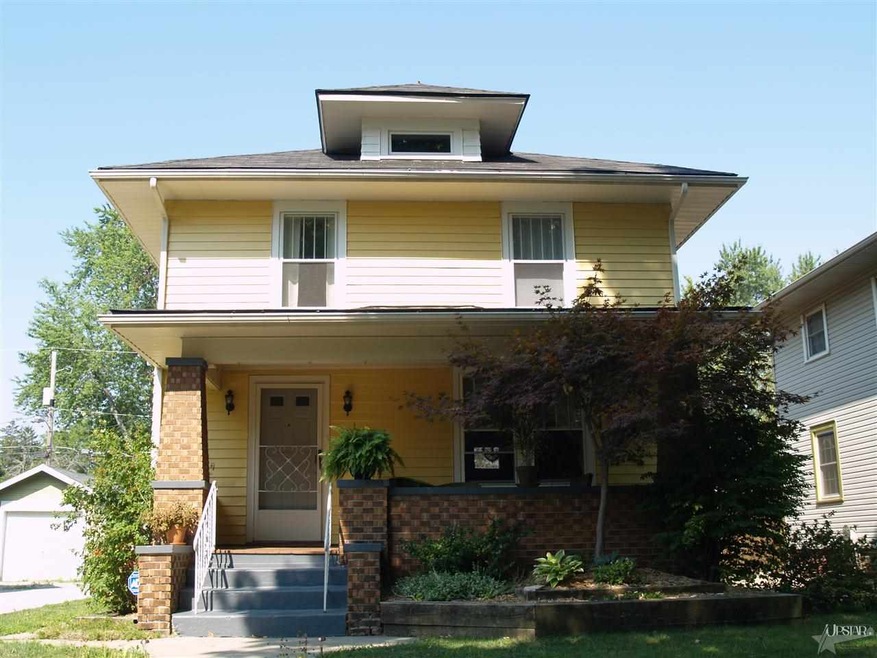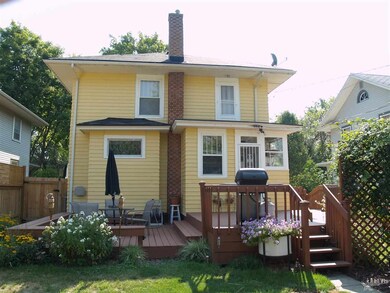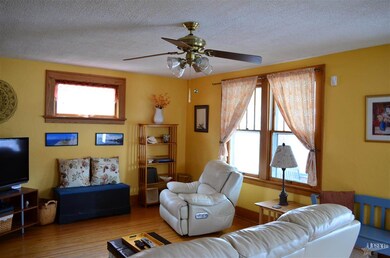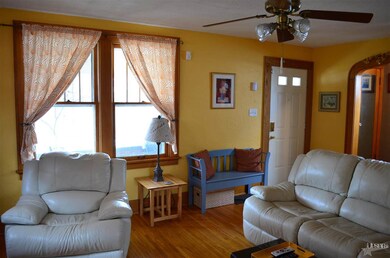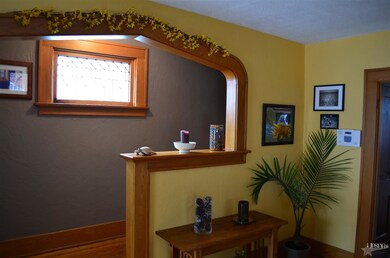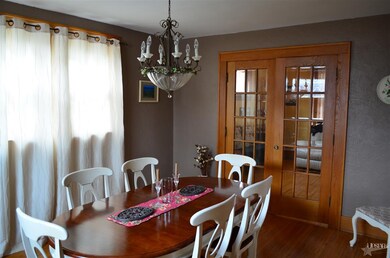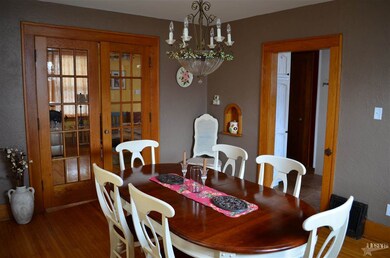
1007 Kensington Blvd Fort Wayne, IN 46805
North Anthony NeighborhoodHighlights
- Traditional Architecture
- Covered patio or porch
- Storm Windows
- Wood Flooring
- 1 Car Detached Garage
- 5-minute walk to River Greenway
About This Home
As of July 2022THIS CHARMING HOME ON KENSINGTON BLVD IS MOVE-IN READY. BEAUTIFUL NATURAL WOODWORK, HARDWOOD FLOORS, LEADED GLASS WINDOWS, FRENCH DOORS BETWEEN THE LARGE DINING ROOM AND LIVING ROOM, BREAKFAST NOOK, AND COVERED PORCH ARE JUST SOME OF THE WONDERFUL THINGS THAT MAKE THIS HOME FEEL WARM AND INVITING. THE PRIVACY FENCE AND DECK MAKE THE BACKYARD A NICE PLACE TO ENJOY, WHILE THE COVERED FRONT PORCH WITH SWING LETS YOU ENJOY KENSINGTON BLVD AND GREETING YOUR GUEST AND NEIGHBORS. UPDATED LIGHTING, FRESH PAINT, HIGH EFFICIENCY FURNACE, CA, GREAT STORAGE, AND THE LARGE FAMILY ROOM IN THE BASEMENT ARE ADDITIONAL FEATURES THAT MAKE THIS HOUSE A GREAT PLACE TO CALL HOME. GREAT LOCATION-CLOSE TO SCHOOLS, SHOPPING, CHURCHES, ENTERTAINMENT, AND EASY ACCESS TO RIVER GREENWAY. DON'T MISS THIS LOVELY HOME-CALL TO SET-UP YOUR PRIVATE SHOWING TODAY. ACCEPTED OFFER, TAKING BACKUP OFFERS.
Last Agent to Sell the Property
CENTURY 21 Bradley Realty, Inc Listed on: 03/12/2015

Last Buyer's Agent
Jared Christiansen
Christiansen Group Realty
Home Details
Home Type
- Single Family
Est. Annual Taxes
- $642
Year Built
- Built in 1925
Lot Details
- 5,489 Sq Ft Lot
- Lot Dimensions are 43 x 128
- Privacy Fence
- Level Lot
HOA Fees
- $2 Monthly HOA Fees
Parking
- 1 Car Detached Garage
Home Design
- Traditional Architecture
- Asphalt Roof
Interior Spaces
- 2-Story Property
- Woodwork
- Wood Flooring
- Partially Finished Basement
- Basement Fills Entire Space Under The House
- Storm Windows
- Disposal
Bedrooms and Bathrooms
- 3 Bedrooms
- 1 Full Bathroom
Utilities
- Forced Air Heating and Cooling System
- Heating System Uses Gas
Additional Features
- Covered patio or porch
- Suburban Location
Listing and Financial Details
- Assessor Parcel Number 02-13-06-151-030.000-074
Ownership History
Purchase Details
Home Financials for this Owner
Home Financials are based on the most recent Mortgage that was taken out on this home.Purchase Details
Home Financials for this Owner
Home Financials are based on the most recent Mortgage that was taken out on this home.Purchase Details
Home Financials for this Owner
Home Financials are based on the most recent Mortgage that was taken out on this home.Purchase Details
Home Financials for this Owner
Home Financials are based on the most recent Mortgage that was taken out on this home.Purchase Details
Home Financials for this Owner
Home Financials are based on the most recent Mortgage that was taken out on this home.Similar Homes in Fort Wayne, IN
Home Values in the Area
Average Home Value in this Area
Purchase History
| Date | Type | Sale Price | Title Company |
|---|---|---|---|
| Warranty Deed | -- | Metropolitan Title | |
| Quit Claim Deed | -- | Liberty Title & Escrow | |
| Interfamily Deed Transfer | $147,500 | Liberty Title & Escrow Co | |
| Warranty Deed | $147,500 | Liberty Title & Escrow Co | |
| Warranty Deed | -- | Centurion Land Title Inc | |
| Warranty Deed | -- | Meridian Title |
Mortgage History
| Date | Status | Loan Amount | Loan Type |
|---|---|---|---|
| Open | $140,000 | New Conventional | |
| Previous Owner | $115,000 | New Conventional | |
| Previous Owner | $144,827 | FHA | |
| Previous Owner | $98,090 | FHA | |
| Previous Owner | $3,996 | Stand Alone Second | |
| Previous Owner | $84,932 | FHA |
Property History
| Date | Event | Price | Change | Sq Ft Price |
|---|---|---|---|---|
| 07/15/2022 07/15/22 | Sold | $205,000 | +2.6% | $94 / Sq Ft |
| 06/15/2022 06/15/22 | Pending | -- | -- | -- |
| 06/13/2022 06/13/22 | Price Changed | $199,900 | +2.5% | $92 / Sq Ft |
| 06/13/2022 06/13/22 | For Sale | $195,000 | +32.2% | $90 / Sq Ft |
| 02/14/2020 02/14/20 | Sold | $147,500 | +1.7% | $87 / Sq Ft |
| 01/06/2020 01/06/20 | Pending | -- | -- | -- |
| 01/05/2020 01/05/20 | For Sale | $145,000 | +45.1% | $85 / Sq Ft |
| 04/24/2015 04/24/15 | Sold | $99,900 | 0.0% | $60 / Sq Ft |
| 03/27/2015 03/27/15 | Pending | -- | -- | -- |
| 03/12/2015 03/12/15 | For Sale | $99,900 | -- | $60 / Sq Ft |
Tax History Compared to Growth
Tax History
| Year | Tax Paid | Tax Assessment Tax Assessment Total Assessment is a certain percentage of the fair market value that is determined by local assessors to be the total taxable value of land and additions on the property. | Land | Improvement |
|---|---|---|---|---|
| 2024 | $2,029 | $209,500 | $30,800 | $178,700 |
| 2023 | $2,029 | $184,100 | $24,900 | $159,200 |
| 2022 | $2,112 | $188,800 | $22,400 | $166,400 |
| 2021 | $1,431 | $129,900 | $13,800 | $116,100 |
| 2020 | $1,348 | $125,500 | $13,800 | $111,700 |
| 2019 | $779 | $90,100 | $13,800 | $76,300 |
| 2018 | $795 | $90,200 | $13,800 | $76,400 |
| 2017 | $828 | $90,300 | $13,800 | $76,500 |
| 2016 | $577 | $77,800 | $13,800 | $64,000 |
| 2014 | $528 | $75,800 | $14,300 | $61,500 |
| 2013 | $687 | $84,400 | $14,300 | $70,100 |
Agents Affiliated with this Home
-
Lynn Reecer

Seller's Agent in 2022
Lynn Reecer
Reecer Real Estate Advisors
(260) 434-5750
2 in this area
341 Total Sales
-
Gary Shaw
G
Buyer's Agent in 2022
Gary Shaw
Shaw Real Estate & Auction
(260) 827-8294
1 in this area
41 Total Sales
-
Heidi Haiflich

Seller's Agent in 2020
Heidi Haiflich
North Eastern Group Realty
(260) 433-3969
2 in this area
177 Total Sales
-
Krista Sprague

Buyer's Agent in 2020
Krista Sprague
F.C. Tucker Fort Wayne
(260) 444-7440
1 in this area
46 Total Sales
-
Twylia Gottfried
T
Seller's Agent in 2015
Twylia Gottfried
CENTURY 21 Bradley Realty, Inc
(260) 750-5061
1 in this area
51 Total Sales
-
Patricia McGuffey
P
Seller Co-Listing Agent in 2015
Patricia McGuffey
CENTURY 21 Bradley Realty, Inc
(260) 414-8383
36 Total Sales
Map
Source: Indiana Regional MLS
MLS Number: 201509194
APN: 02-13-06-151-030.000-074
- 919 Kensington Blvd
- 1202 N Anthony Blvd
- 1206 N Anthony Blvd
- 1925 Niagara Dr
- 1606 Columbia Ave
- 1208 Delta Blvd
- 1618 Forest Park Blvd
- 1132 Grant Ave
- 1901 N Anthony Blvd
- 1015 Columbia Ave
- 1914 Kensington Blvd
- 1117 Rivermet Ave
- 2001 N Anthony Blvd
- 908 Liberty St
- 1610 Kentucky Ave
- 904 E Berry St
- 1313 Tecumseh St
- 1614 E Lewis St
- 1242 Grant Ave
- 1018 Loree St
