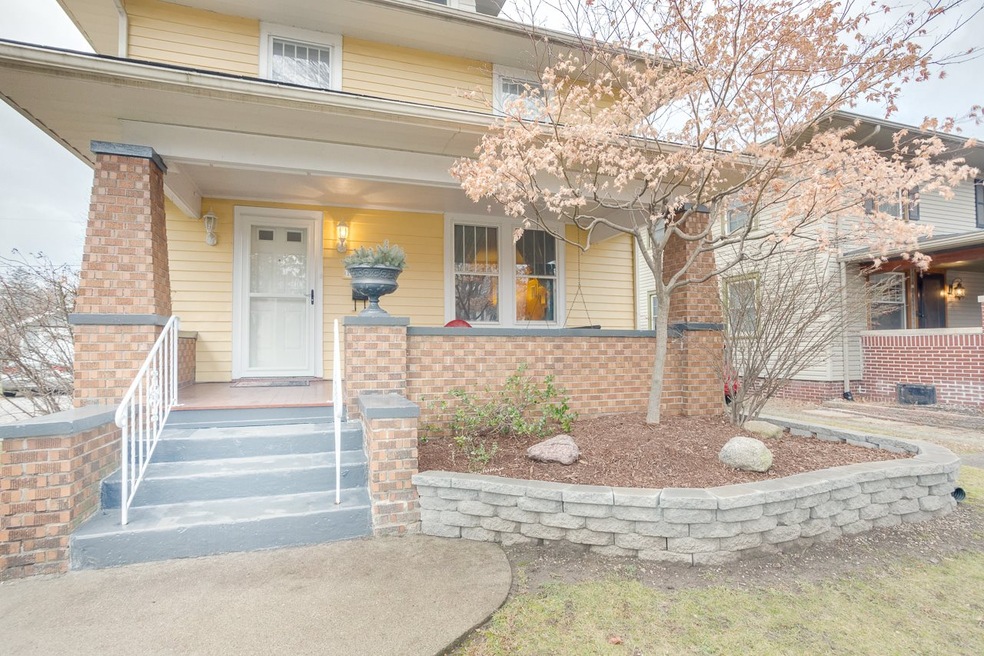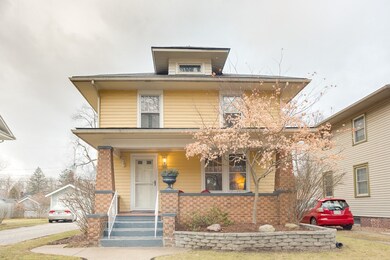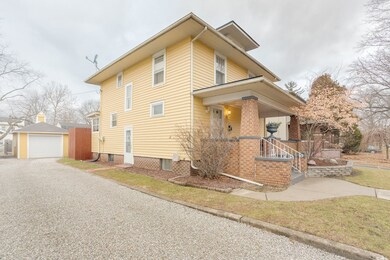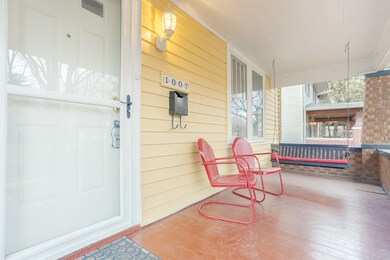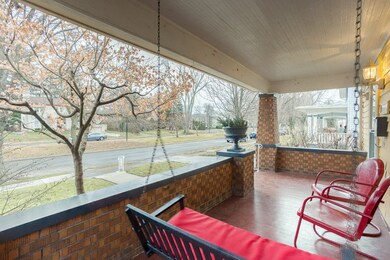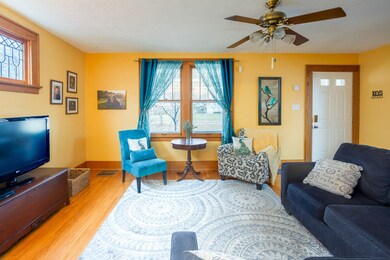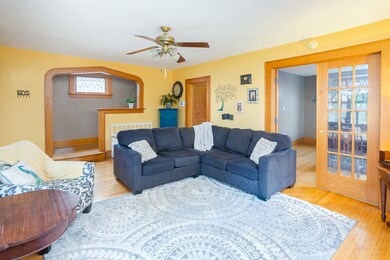
1007 Kensington Blvd Fort Wayne, IN 46805
North Anthony NeighborhoodHighlights
- Wood Flooring
- 1 Car Detached Garage
- Walk-In Closet
- Enclosed patio or porch
- Woodwork
- 5-minute walk to River Greenway
About This Home
As of July 2022The curb appeal is only the beginning to the charm of this home! This home is located in a quiet, charming neighborhood. Come on up to the brick front porch where you could enjoy a cup of coffee on the porch swing to get your day started on the upswing! Once you go in, you will fall in love with the original, natural woodwork and hardwood floors! The original windows are simply incredible throughout the downstairs. Between the living room and dining room, you will find original french doors that are immaculate! Going into the kitchen, you will find cabinets that reach the ceilings! Perfect for hiding away all your kitchen gadgets. The appliances (other than the microwave) all remain with the home. The counters and back splash add such character to the kitchen. As you head up the hardwood stairs, you will find three nicely-sized bedrooms, awesome built-in cabinets for storage, and the full bathroom. One way off the kitchen, will will find the door that leads to the partially finished basement (as well as a side door to the driveway) . The unfinished portion includes a large area for laundry. Off the kitchen toward the back of the house, you will find an enclosed back porch/mud room, which leads to the awesome deck and fully (privacy) fenced backyard! The one car, detached, garage can be accessed by way of the backyard. Dishwasher, disposal, garage door and opener are all less than a year old. You will not want to miss this home!
Home Details
Home Type
- Single Family
Est. Annual Taxes
- $795
Year Built
- Built in 1925
Lot Details
- 5,506 Sq Ft Lot
- Lot Dimensions are 43x128
- Property is Fully Fenced
- Privacy Fence
- Wood Fence
- Landscaped
- Historic Home
- Property is zoned R1
Parking
- 1 Car Detached Garage
- Garage Door Opener
- Gravel Driveway
- Off-Street Parking
Home Design
- Slab Foundation
- Shingle Roof
Interior Spaces
- 2-Story Property
- Woodwork
- Ceiling Fan
- Partially Finished Basement
- Basement Fills Entire Space Under The House
- Fire and Smoke Detector
- Electric Dryer Hookup
Kitchen
- Electric Oven or Range
- Ceramic Countertops
- Built-In or Custom Kitchen Cabinets
- Disposal
Flooring
- Wood
- Carpet
- Laminate
Bedrooms and Bathrooms
- 3 Bedrooms
- Walk-In Closet
- 1 Full Bathroom
- Bathtub with Shower
Schools
- Forest Park Elementary School
- Lakeside Middle School
- North Side High School
Utilities
- Forced Air Heating and Cooling System
- Heating System Uses Gas
- Cable TV Available
Additional Features
- Enclosed patio or porch
- Suburban Location
Community Details
- South Kensington Park Subdivision
Listing and Financial Details
- Assessor Parcel Number 02-13-06-151-030.000-074
Ownership History
Purchase Details
Home Financials for this Owner
Home Financials are based on the most recent Mortgage that was taken out on this home.Purchase Details
Home Financials for this Owner
Home Financials are based on the most recent Mortgage that was taken out on this home.Purchase Details
Home Financials for this Owner
Home Financials are based on the most recent Mortgage that was taken out on this home.Purchase Details
Home Financials for this Owner
Home Financials are based on the most recent Mortgage that was taken out on this home.Purchase Details
Home Financials for this Owner
Home Financials are based on the most recent Mortgage that was taken out on this home.Similar Homes in Fort Wayne, IN
Home Values in the Area
Average Home Value in this Area
Purchase History
| Date | Type | Sale Price | Title Company |
|---|---|---|---|
| Warranty Deed | -- | Metropolitan Title | |
| Quit Claim Deed | -- | Liberty Title & Escrow | |
| Interfamily Deed Transfer | $147,500 | Liberty Title & Escrow Co | |
| Warranty Deed | $147,500 | Liberty Title & Escrow Co | |
| Warranty Deed | -- | Centurion Land Title Inc | |
| Warranty Deed | -- | Meridian Title |
Mortgage History
| Date | Status | Loan Amount | Loan Type |
|---|---|---|---|
| Open | $140,000 | New Conventional | |
| Previous Owner | $115,000 | New Conventional | |
| Previous Owner | $144,827 | FHA | |
| Previous Owner | $98,090 | FHA | |
| Previous Owner | $3,996 | Stand Alone Second | |
| Previous Owner | $84,932 | FHA |
Property History
| Date | Event | Price | Change | Sq Ft Price |
|---|---|---|---|---|
| 07/15/2022 07/15/22 | Sold | $205,000 | +2.6% | $94 / Sq Ft |
| 06/15/2022 06/15/22 | Pending | -- | -- | -- |
| 06/13/2022 06/13/22 | Price Changed | $199,900 | +2.5% | $92 / Sq Ft |
| 06/13/2022 06/13/22 | For Sale | $195,000 | +32.2% | $90 / Sq Ft |
| 02/14/2020 02/14/20 | Sold | $147,500 | +1.7% | $87 / Sq Ft |
| 01/06/2020 01/06/20 | Pending | -- | -- | -- |
| 01/05/2020 01/05/20 | For Sale | $145,000 | +45.1% | $85 / Sq Ft |
| 04/24/2015 04/24/15 | Sold | $99,900 | 0.0% | $60 / Sq Ft |
| 03/27/2015 03/27/15 | Pending | -- | -- | -- |
| 03/12/2015 03/12/15 | For Sale | $99,900 | -- | $60 / Sq Ft |
Tax History Compared to Growth
Tax History
| Year | Tax Paid | Tax Assessment Tax Assessment Total Assessment is a certain percentage of the fair market value that is determined by local assessors to be the total taxable value of land and additions on the property. | Land | Improvement |
|---|---|---|---|---|
| 2024 | $2,029 | $209,500 | $30,800 | $178,700 |
| 2023 | $2,029 | $184,100 | $24,900 | $159,200 |
| 2022 | $2,112 | $188,800 | $22,400 | $166,400 |
| 2021 | $1,431 | $129,900 | $13,800 | $116,100 |
| 2020 | $1,348 | $125,500 | $13,800 | $111,700 |
| 2019 | $779 | $90,100 | $13,800 | $76,300 |
| 2018 | $795 | $90,200 | $13,800 | $76,400 |
| 2017 | $828 | $90,300 | $13,800 | $76,500 |
| 2016 | $577 | $77,800 | $13,800 | $64,000 |
| 2014 | $528 | $75,800 | $14,300 | $61,500 |
| 2013 | $687 | $84,400 | $14,300 | $70,100 |
Agents Affiliated with this Home
-
Lynn Reecer

Seller's Agent in 2022
Lynn Reecer
Reecer Real Estate Advisors
(260) 434-5750
2 in this area
342 Total Sales
-
Gary Shaw
G
Buyer's Agent in 2022
Gary Shaw
Shaw Real Estate & Auction
(260) 827-8294
1 in this area
41 Total Sales
-
Heidi Haiflich

Seller's Agent in 2020
Heidi Haiflich
North Eastern Group Realty
(260) 433-3969
2 in this area
177 Total Sales
-
Krista Sprague

Buyer's Agent in 2020
Krista Sprague
F.C. Tucker Fort Wayne
(260) 444-7440
1 in this area
46 Total Sales
-
Twylia Gottfried
T
Seller's Agent in 2015
Twylia Gottfried
CENTURY 21 Bradley Realty, Inc
(260) 750-5061
1 in this area
51 Total Sales
-
Patricia McGuffey
P
Seller Co-Listing Agent in 2015
Patricia McGuffey
CENTURY 21 Bradley Realty, Inc
(260) 414-8383
36 Total Sales
Map
Source: Indiana Regional MLS
MLS Number: 202000368
APN: 02-13-06-151-030.000-074
- 919 Kensington Blvd
- 1202 N Anthony Blvd
- 1925 Niagara Dr
- 1206 N Anthony Blvd
- 1606 Columbia Ave
- 1208 Delta Blvd
- 1618 Forest Park Blvd
- 1132 Grant Ave
- 1015 Columbia Ave
- 1914 Kensington Blvd
- 1117 Rivermet Ave
- 908 Liberty St
- 2001 N Anthony Blvd
- 904 E Berry St
- 1610 Kentucky Ave
- 1313 Tecumseh St
- 1242 Grant Ave
- 1018 Loree St
- 2131 Kensington Blvd
- 1319 Mcculloch St
