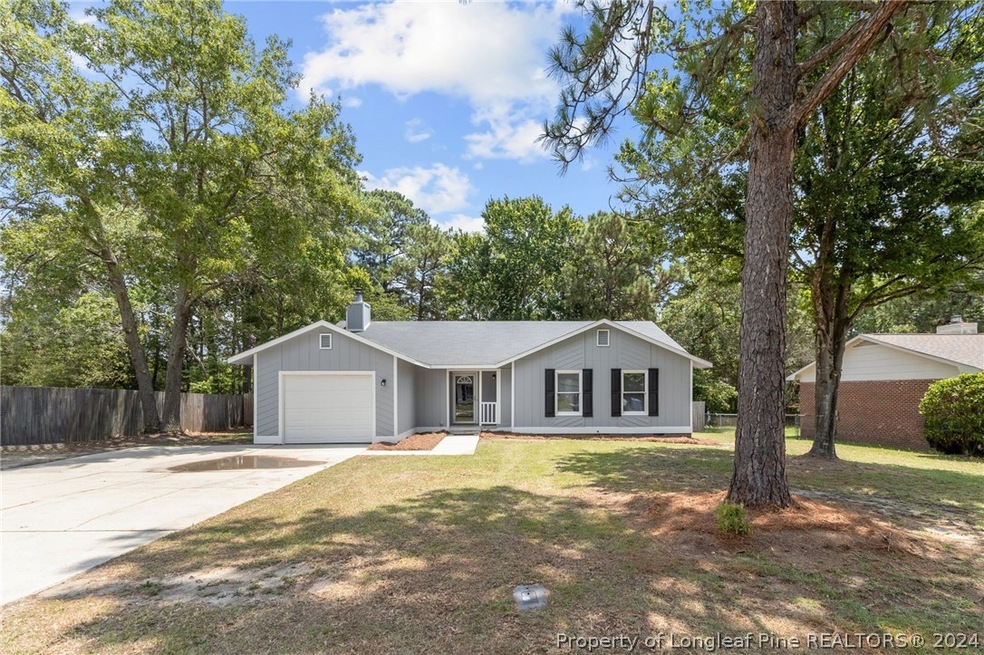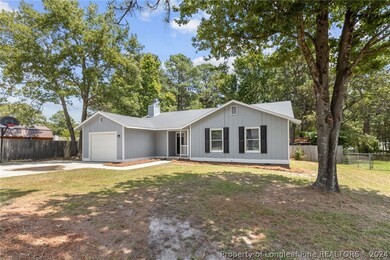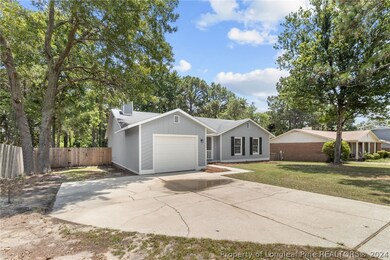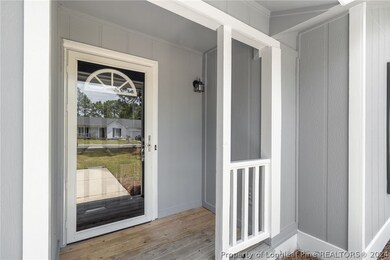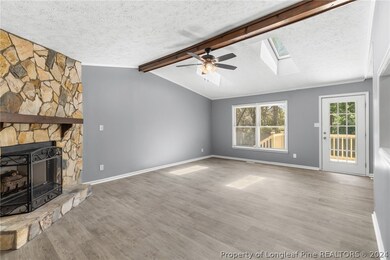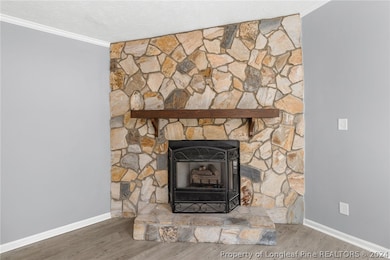
1007 Kerrow Rd Fayetteville, NC 28314
Seventy-First NeighborhoodHighlights
- Deck
- Separate Formal Living Room
- No HOA
- 1 Fireplace
- Granite Countertops
- Formal Dining Room
About This Home
As of November 2024Back on market at no fault of the seller!
Welcome to your new home! This beautiful house features three bedrooms and two bathrooms, perfect for anyone looking for a spacious and comfortable living space. With new exterior paint and fresh landscaping, the curb appeal of this home is sure to impress. Step inside to find new interior wall paint and updated light fixtures in the common areas and bathrooms, creating a modern and inviting atmosphere.
The kitchen is a dream with granite countertops and all new stainless appliances. The updated bathroom vanities add a touch of luxury, while the new deck and fenced-in backyard provide the perfect space for outdoor entertaining or simply relaxing in the fresh air. Located close to base and 295, this home offers convenience for those who need easy access to work or travel. Vapor barrier installed 2024.
Home Details
Home Type
- Single Family
Est. Annual Taxes
- $2,085
Year Built
- Built in 1985
Lot Details
- Back Yard Fenced
- Property is in good condition
- Zoning described as SF15 - Single Family Res 15
Parking
- 1 Car Attached Garage
Interior Spaces
- 1,496 Sq Ft Home
- 1-Story Property
- Ceiling Fan
- 1 Fireplace
- Blinds
- Entrance Foyer
- Separate Formal Living Room
- Formal Dining Room
- Tile Flooring
- Crawl Space
Kitchen
- Range
- Microwave
- Granite Countertops
Bedrooms and Bathrooms
- 3 Bedrooms
- Walk-In Closet
- 2 Full Bathrooms
Laundry
- Laundry in Garage
- Washer and Dryer Hookup
Outdoor Features
- Deck
Schools
- Anne Chestnut Middle School
- Seventy-First Senior High School
Utilities
- Heat Pump System
- Septic Tank
Community Details
- No Home Owners Association
- Cliffdale Estat Subdivision
Listing and Financial Details
- Assessor Parcel Number 9477-95-6466.000
Map
Home Values in the Area
Average Home Value in this Area
Property History
| Date | Event | Price | Change | Sq Ft Price |
|---|---|---|---|---|
| 11/08/2024 11/08/24 | Sold | $235,000 | 0.0% | $157 / Sq Ft |
| 10/04/2024 10/04/24 | Pending | -- | -- | -- |
| 09/12/2024 09/12/24 | For Sale | $234,900 | 0.0% | $157 / Sq Ft |
| 09/09/2024 09/09/24 | Pending | -- | -- | -- |
| 08/14/2024 08/14/24 | Price Changed | $234,900 | -2.1% | $157 / Sq Ft |
| 07/19/2024 07/19/24 | For Sale | $240,000 | 0.0% | $160 / Sq Ft |
| 01/19/2022 01/19/22 | Rented | $1,550 | 0.0% | -- |
| 01/19/2022 01/19/22 | For Rent | $1,550 | +67.6% | -- |
| 11/11/2019 11/11/19 | Rented | $925 | 0.0% | -- |
| 10/12/2019 10/12/19 | Under Contract | -- | -- | -- |
| 10/11/2019 10/11/19 | For Rent | $925 | -99.1% | -- |
| 01/11/2017 01/11/17 | Rented | -- | -- | -- |
| 12/12/2016 12/12/16 | Under Contract | -- | -- | -- |
| 12/06/2016 12/06/16 | For Rent | -- | -- | -- |
| 08/28/2014 08/28/14 | Sold | $105,000 | 0.0% | $71 / Sq Ft |
| 08/01/2014 08/01/14 | For Sale | $105,000 | -- | $71 / Sq Ft |
| 07/19/2013 07/19/13 | Sold | -- | -- | -- |
| 07/17/2013 07/17/13 | Rented | -- | -- | -- |
| 06/19/2013 06/19/13 | Pending | -- | -- | -- |
| 06/17/2013 06/17/13 | Under Contract | -- | -- | -- |
| 06/11/2013 06/11/13 | For Sale | -- | -- | -- |
| 05/09/2013 05/09/13 | For Rent | -- | -- | -- |
Tax History
| Year | Tax Paid | Tax Assessment Tax Assessment Total Assessment is a certain percentage of the fair market value that is determined by local assessors to be the total taxable value of land and additions on the property. | Land | Improvement |
|---|---|---|---|---|
| 2024 | $2,085 | $114,118 | $20,000 | $94,118 |
| 2023 | $2,085 | $114,118 | $20,000 | $94,118 |
| 2022 | $1,857 | $114,118 | $20,000 | $94,118 |
| 2021 | $1,857 | $114,118 | $20,000 | $94,118 |
| 2019 | $1,822 | $115,800 | $20,000 | $95,800 |
| 2018 | $1,822 | $115,800 | $20,000 | $95,800 |
| 2017 | $1,719 | $115,800 | $20,000 | $95,800 |
| 2016 | $1,579 | $116,300 | $20,000 | $96,300 |
| 2015 | $1,563 | $116,300 | $20,000 | $96,300 |
| 2014 | $1,556 | $116,300 | $20,000 | $96,300 |
Mortgage History
| Date | Status | Loan Amount | Loan Type |
|---|---|---|---|
| Open | $170,000 | New Conventional | |
| Previous Owner | $94,743 | VA | |
| Previous Owner | $107,257 | VA | |
| Previous Owner | $96,940 | VA |
Deed History
| Date | Type | Sale Price | Title Company |
|---|---|---|---|
| Warranty Deed | $235,000 | Single Source Real Estate Serv | |
| Warranty Deed | $105,000 | -- | |
| Warranty Deed | $95,000 | -- |
Similar Homes in Fayetteville, NC
Source: Longleaf Pine REALTORS®
MLS Number: 729231
APN: 9477-95-6466
- 1024 Christina St
- 6873 Brasswood Dr
- 1225 Hoke Loop Rd
- 6878 Fern Creek Place
- 6868 Mahogany Rd
- 1166 Butterwood Cir
- 6819 Timbercroft Ln
- 6836 Brush Creek Rd
- 1420 Demila Dr
- 6800 Buttermere Dr
- 6847 Beaverstone Dr
- Lot 2 Hoke Loop Rd
- 6829 St Julian Way
- 6944 Wickersham Dr
- 6801 Seaford Dr
- 7352 van Grayson Loop
- 7118 Woodmark Dr
