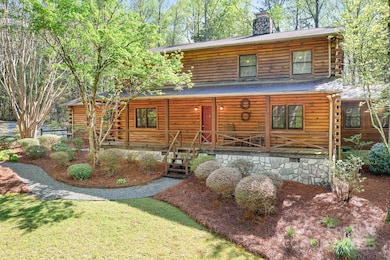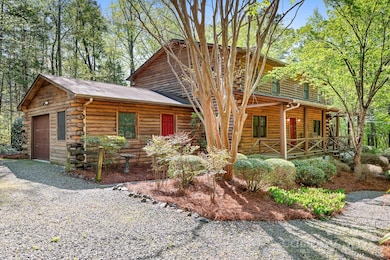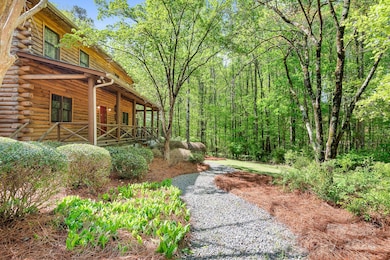
1007 Mistywood Ln Concord, NC 28027
Estimated payment $3,892/month
Highlights
- Open Floorplan
- Private Lot
- Wood Flooring
- Cox Mill Elementary School Rated A
- Wooded Lot
- Screened Porch
About This Home
A secluded hideaway that's minutes from everything. Situated on 4.5 acres w/lush landscape- flowering trees, large front lawn, a peaceful stream & raised garden boxes. The home has tons of outdoor living space that truly allows you to enjoy the scenery- front & rear porch (both covered), screened-in porch & stone patio off the rec room. This floorplan is ideal for anyone that entertains. The downstairs features a great room w/fireplace that opens to the kitchen, formal dining room (w/beautiful built-in cabinetry) and is adjacent to the great room. From there you will find a flex space complete w/wet bar & cabinets that opens to a huge recreation room. The space is phenomenal! There is also a formal office w/built-in desktop & cabinets. Separate den w/fireplace. Primary suite upstairs w/walk-in, cedar closet. Two additional bedrooms & full bath also on the second level. Attached garage w/one-car bay & additional storage space for workshop/storage. Mud/laundry room entrance from garage.
Listing Agent
Keller Williams Lake Norman Brokerage Email: jsciranko@yahoo.com License #238555

Home Details
Home Type
- Single Family
Est. Annual Taxes
- $3,173
Year Built
- Built in 1985
Lot Details
- Private Lot
- Wooded Lot
- Property is zoned LDR
Parking
- 1 Car Attached Garage
- Garage Door Opener
- Driveway
Home Design
- Wood Siding
- Log Siding
Interior Spaces
- 2-Story Property
- Open Floorplan
- Wet Bar
- Built-In Features
- Ceiling Fan
- Great Room with Fireplace
- Screened Porch
- Crawl Space
Kitchen
- Electric Oven
- Electric Range
- Dishwasher
Flooring
- Wood
- Tile
Bedrooms and Bathrooms
- 3 Bedrooms
- Walk-In Closet
Outdoor Features
- Access to stream, creek or river
- Patio
- Shed
Schools
- Carl A. Furr Elementary School
- Roberta Road Middle School
- Jay M. Robinson High School
Utilities
- Central Air
- Heat Pump System
- Electric Water Heater
- Septic Tank
Community Details
- Card or Code Access
Listing and Financial Details
- Assessor Parcel Number 4680-94-8881-0000
Map
Home Values in the Area
Average Home Value in this Area
Tax History
| Year | Tax Paid | Tax Assessment Tax Assessment Total Assessment is a certain percentage of the fair market value that is determined by local assessors to be the total taxable value of land and additions on the property. | Land | Improvement |
|---|---|---|---|---|
| 2024 | $3,173 | $499,710 | $232,800 | $266,910 |
| 2023 | $2,288 | $277,300 | $132,000 | $145,300 |
| 2022 | $2,241 | $277,300 | $132,000 | $145,300 |
| 2021 | $2,241 | $277,300 | $132,000 | $145,300 |
| 2020 | $2,241 | $277,300 | $132,000 | $145,300 |
| 2019 | $1,687 | $208,750 | $76,800 | $131,950 |
| 2018 | $1,645 | $208,750 | $76,800 | $131,950 |
| 2017 | $1,603 | $208,750 | $76,800 | $131,950 |
| 2016 | $1,603 | $194,730 | $79,200 | $115,530 |
| 2015 | $1,476 | $194,730 | $79,200 | $115,530 |
| 2014 | $1,476 | $194,730 | $79,200 | $115,530 |
Property History
| Date | Event | Price | Change | Sq Ft Price |
|---|---|---|---|---|
| 04/11/2025 04/11/25 | For Sale | $650,000 | -- | $223 / Sq Ft |
Similar Homes in Concord, NC
Source: Canopy MLS (Canopy Realtor® Association)
MLS Number: 4238423
APN: 4680-94-8881-0000
- 7921 Altacrest Dr
- 591 Bent Oak Trail
- 8414 Bampton Dr
- 310 N Scalybark Trail
- 98 Poplar Woods Dr
- 8134 Chatham Oaks Dr
- 8294 Ashvale St NW
- 488 Creevy Dr NW
- 488 Creevy Dr NW
- 492 Creevy Dr NW
- 488 Creevy Dr NW
- 490 Cavehill Dr NW
- 488 Creevy Dr NW
- 488 Creevy Dr NW
- 551 Rafferty Hill Dr NW
- 488 Creevy Dr NW
- 488 Creevy Dr NW
- 488 Creevy Dr NW
- 488 Creevy Dr NW
- 518 Nutgrove Dr NW






