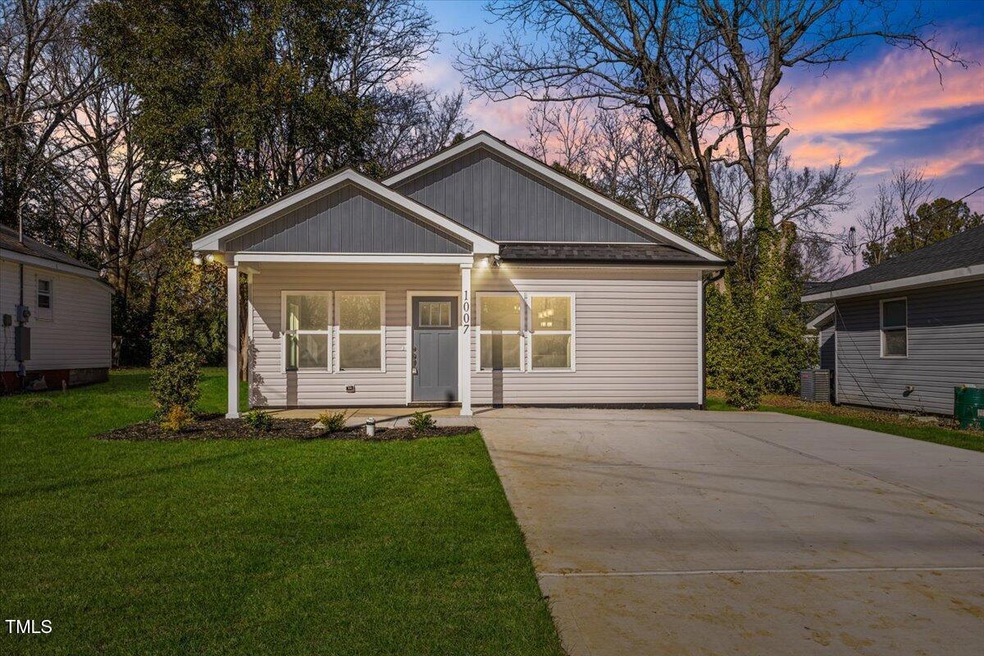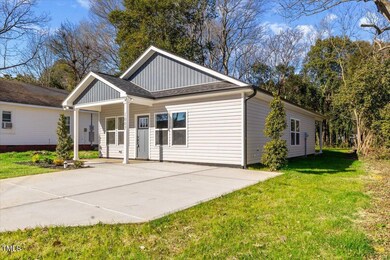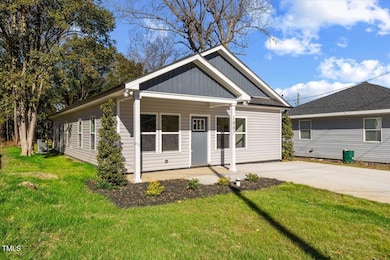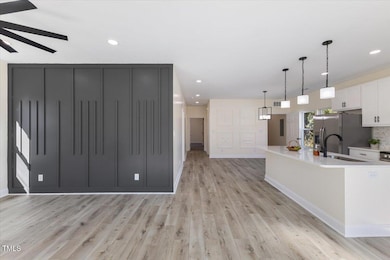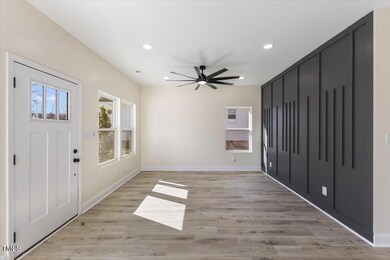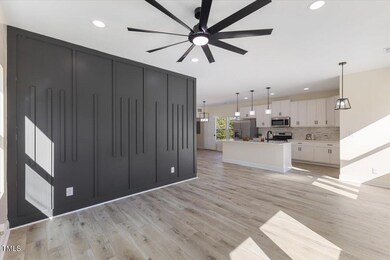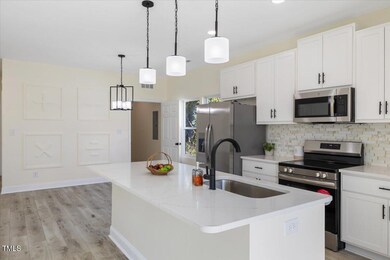
Estimated payment $1,431/month
Highlights
- New Construction
- Granite Countertops
- Covered patio or porch
- Ranch Style House
- No HOA
- Walk-In Closet
About This Home
Discover modern living in this brand-new 3-bedroom, 2-bathroom ranch-style home offers the perfect blend of style and comfort. Featuring luxury vinyl plank flooring, quartz countertops, and stainless steel appliances, the open-concept layout is ideal for both relaxing and entertaining. Enjoy outdoor living on the two covered porches, all set on a spacious and low-maintenance lot. This move-in-ready gem is built to impress—schedule your showing today!
Home Details
Home Type
- Single Family
Est. Annual Taxes
- $135
Year Built
- Built in 2024 | New Construction
Home Design
- 1,422 Sq Ft Home
- Ranch Style House
- Slab Foundation
- Shingle Roof
- Vinyl Siding
Kitchen
- Dishwasher
- Kitchen Island
- Granite Countertops
Flooring
- Carpet
- Luxury Vinyl Tile
Bedrooms and Bathrooms
- 3 Bedrooms
- Walk-In Closet
- 2 Full Bathrooms
- Walk-in Shower
Parking
- 4 Parking Spaces
- 4 Open Parking Spaces
Schools
- Dunn Elementary And Middle School
- Triton High School
Utilities
- Central Air
- Heat Pump System
Additional Features
- Laundry Room
- Covered patio or porch
- 7,405 Sq Ft Lot
Community Details
- No Home Owners Association
Listing and Financial Details
- Assessor Parcel Number 1517-70-4657.000
Map
Home Values in the Area
Average Home Value in this Area
Tax History
| Year | Tax Paid | Tax Assessment Tax Assessment Total Assessment is a certain percentage of the fair market value that is determined by local assessors to be the total taxable value of land and additions on the property. | Land | Improvement |
|---|---|---|---|---|
| 2024 | $156 | $12,540 | $0 | $0 |
| 2023 | $135 | $11,280 | $0 | $0 |
| 2022 | $135 | $11,280 | $0 | $0 |
| 2021 | $102 | $7,500 | $0 | $0 |
| 2020 | $102 | $7,500 | $0 | $0 |
| 2019 | $101 | $7,500 | $0 | $0 |
| 2018 | $102 | $7,500 | $0 | $0 |
| 2017 | $102 | $7,500 | $0 | $0 |
| 2016 | $102 | $7,500 | $0 | $0 |
| 2015 | -- | $7,500 | $0 | $0 |
| 2014 | -- | $7,500 | $0 | $0 |
Property History
| Date | Event | Price | Change | Sq Ft Price |
|---|---|---|---|---|
| 04/01/2025 04/01/25 | Pending | -- | -- | -- |
| 03/10/2025 03/10/25 | Price Changed | $254,900 | -1.9% | $179 / Sq Ft |
| 03/04/2025 03/04/25 | Price Changed | $259,900 | -2.3% | $183 / Sq Ft |
| 02/16/2025 02/16/25 | Price Changed | $265,900 | -1.2% | $187 / Sq Ft |
| 01/31/2025 01/31/25 | For Sale | $269,000 | +1394.4% | $189 / Sq Ft |
| 12/14/2023 12/14/23 | Off Market | $18,000 | -- | -- |
| 02/01/2023 02/01/23 | Sold | $18,000 | -28.0% | -- |
| 01/18/2023 01/18/23 | Pending | -- | -- | -- |
| 01/04/2023 01/04/23 | For Sale | $25,000 | -- | -- |
Deed History
| Date | Type | Sale Price | Title Company |
|---|---|---|---|
| Warranty Deed | -- | None Listed On Document | |
| Warranty Deed | $18,000 | -- | |
| Deed | $25,000 | -- |
Mortgage History
| Date | Status | Loan Amount | Loan Type |
|---|---|---|---|
| Closed | $150,000 | Construction | |
| Previous Owner | $40,350 | Unknown |
Similar Homes in Dunn, NC
Source: Doorify MLS
MLS Number: 10073987
APN: 02151719040004
- 306 W Granville St
- 1004 N Fayetteville Ave
- 410 W Barrington St
- 1120 N Fayetteville Ave
- 1130 N Fayetteville Ave
- 1005 N Wilson Ave
- 704 N Orange Ave
- 608 N Ellis Ave
- 606 N Orange Ave
- 707 Memorial Ave
- 127 Fairfield Cir
- 1503 Fairview St
- 411 N Mckay Ave
- 804 N Magnolia Ave
- 207 Jackson St
- 609 N Magnolia Ave
- 405 N Wilson Ave
- 501 E Granville St
- 909 N Magnolia Ave
- 305 N Ellis Ave
