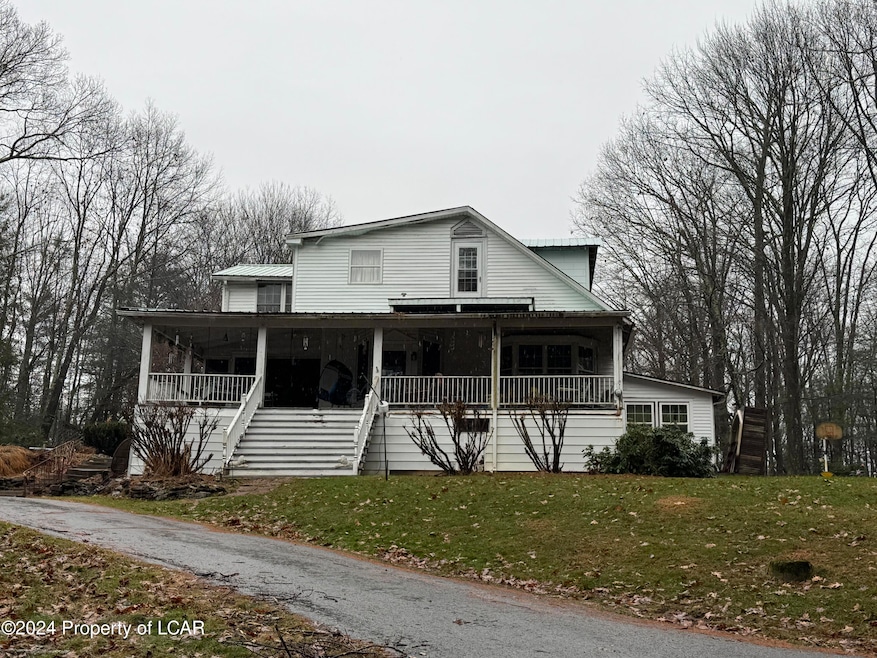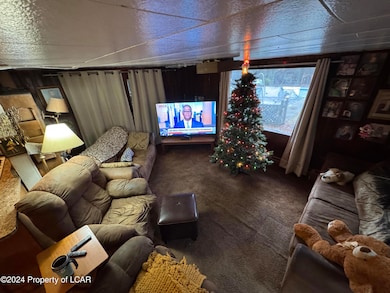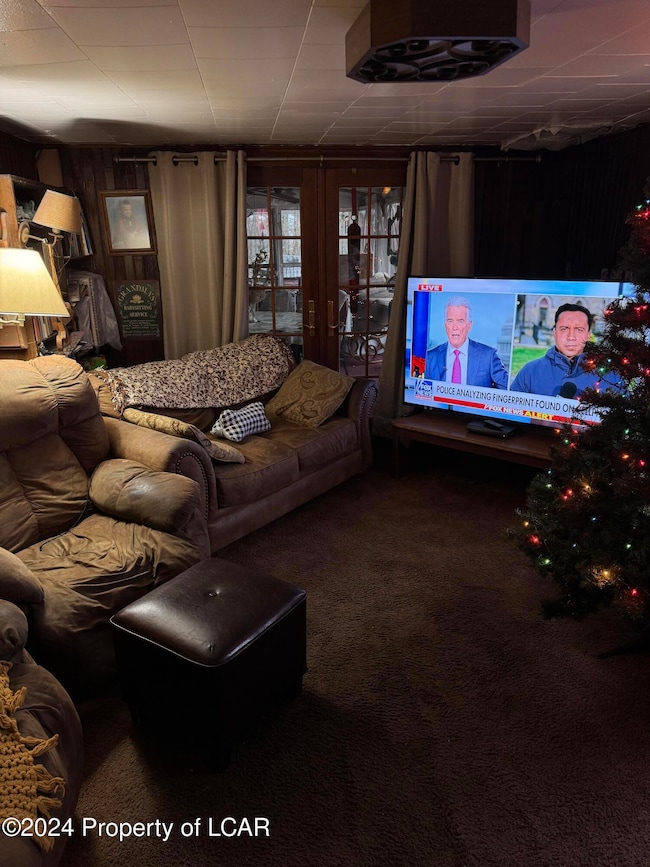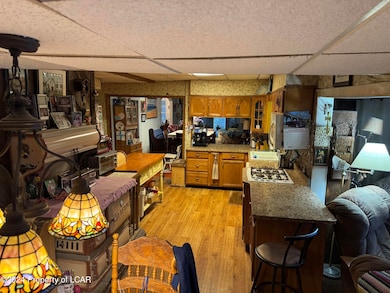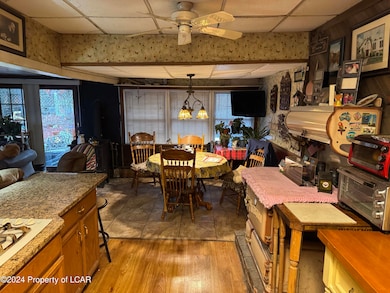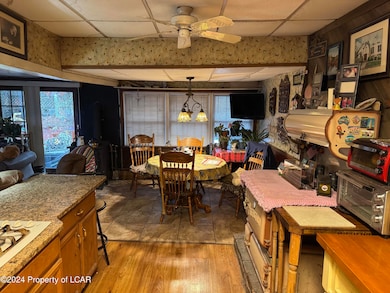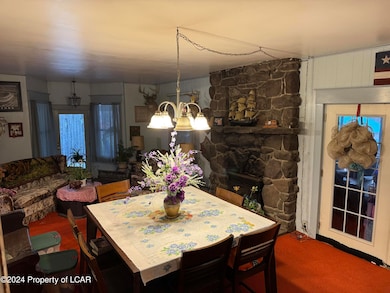
1007 Overbrook Ave Dallas, PA 18612
Estimated payment $2,171/month
Total Views
73,606
6
Beds
1.5
Baths
3,036
Sq Ft
$95
Price per Sq Ft
Highlights
- In Ground Pool
- Recreation Room
- Wood Flooring
- Wood Burning Stove
- Wooded Lot
- 2 Fireplaces
About This Home
This property boasts & amazing location in the sought after Back Mountain & is located alongside the Huntsville Resevior. This cozy home is ready for personal touches. The large lot is perfect for privacy & family activities. Pool was not opened this year and will need a liner.
Home Details
Home Type
- Single Family
Est. Annual Taxes
- $6,695
Year Built
- Built in 1914
Lot Details
- 2 Acre Lot
- Lot Dimensions are 247x377
- Cleared Lot
- Wooded Lot
- Property is in below average condition
Home Design
- Fire Rated Drywall
- Metal Roof
- Wood Siding
- Aluminum Siding
- Asbestos Siding
- Vinyl Siding
- Plaster
Interior Spaces
- 3,036 Sq Ft Home
- 2-Story Property
- Paneling
- Ceiling Fan
- 2 Fireplaces
- Wood Burning Stove
- Wood Burning Fireplace
- Formal Dining Room
- Recreation Room
- Screened Porch
- Dirt Floor
Flooring
- Wood
- Concrete
Bedrooms and Bathrooms
- 6 Bedrooms
Parking
- 2 Car Detached Garage
- Shared Driveway
Pool
- In Ground Pool
- Pool Cover
- Pool Liner
- Diving Board
Outdoor Features
- Shed
Utilities
- Window Unit Cooling System
- Hot Water Baseboard Heater
- Boiler Heating System
- Heating System Uses Gas
Community Details
- Community Deck or Porch
- Office
Map
Create a Home Valuation Report for This Property
The Home Valuation Report is an in-depth analysis detailing your home's value as well as a comparison with similar homes in the area
Home Values in the Area
Average Home Value in this Area
Tax History
| Year | Tax Paid | Tax Assessment Tax Assessment Total Assessment is a certain percentage of the fair market value that is determined by local assessors to be the total taxable value of land and additions on the property. | Land | Improvement |
|---|---|---|---|---|
| 2025 | $6,128 | $278,900 | $56,600 | $222,300 |
| 2024 | $6,128 | $278,900 | $56,600 | $222,300 |
| 2023 | $6,099 | $278,900 | $56,600 | $222,300 |
| 2022 | $5,769 | $278,900 | $56,600 | $222,300 |
| 2021 | $5,535 | $278,900 | $56,600 | $222,300 |
| 2020 | $5,535 | $278,900 | $56,600 | $222,300 |
| 2019 | $500 | $278,900 | $56,600 | $222,300 |
| 2018 | $5,112 | $278,900 | $56,600 | $222,300 |
| 2017 | $5,022 | $278,900 | $56,600 | $222,300 |
| 2016 | -- | $278,900 | $56,600 | $222,300 |
| 2015 | $4,120 | $278,900 | $56,600 | $222,300 |
| 2014 | $4,120 | $278,900 | $56,600 | $222,300 |
Source: Public Records
Property History
| Date | Event | Price | Change | Sq Ft Price |
|---|---|---|---|---|
| 02/10/2025 02/10/25 | Price Changed | $289,000 | -12.2% | $95 / Sq Ft |
| 12/13/2024 12/13/24 | For Sale | $329,000 | -- | $108 / Sq Ft |
Source: Luzerne County Association of REALTORS®
Deed History
| Date | Type | Sale Price | Title Company |
|---|---|---|---|
| Deed | $41,900 | -- |
Source: Public Records
Mortgage History
| Date | Status | Loan Amount | Loan Type |
|---|---|---|---|
| Open | $30,000 | Credit Line Revolving |
Source: Public Records
Similar Homes in the area
Source: Luzerne County Association of REALTORS®
MLS Number: 24-6037
APN: 40-F7S3-003-003-000
Nearby Homes
- 366 Overbrook Rd
- 1139 Church Rd
- 372 Vista Dr
- 308 Overbrook Ave
- 0 Crescent Ledge Dr Unit 24-2117
- 1289 Sutton Rd
- 2 Cobblestone Ln
- 14 Cobblestone Ln
- 217 Parrish St
- 32 Yeager Ave
- 91 W Mount Airy Rd
- 0 MacHell Ave
- 61 W Mount Airy Rd
- 222 Hillside Rd
- 3 N Pioneer Ave
- 85 Huntsville Rd
- 201 Main St
- Lot # 4 Pioneer Ave
- 56 Shaver Ave
- 160 Sterling Ave
