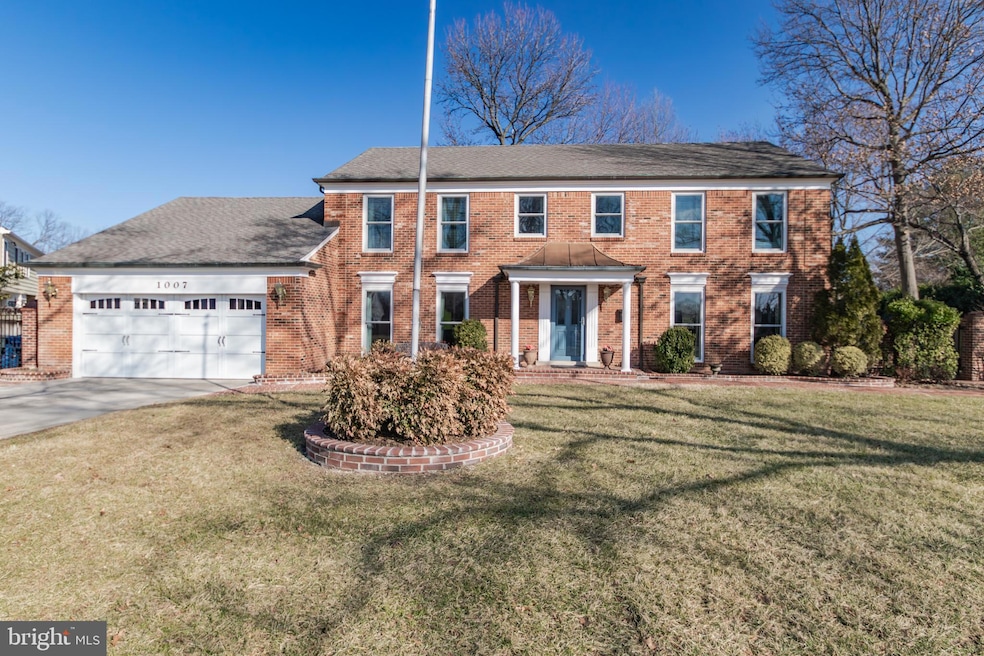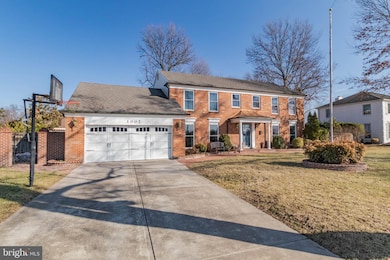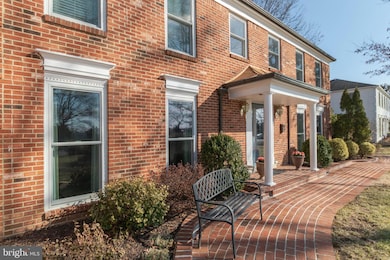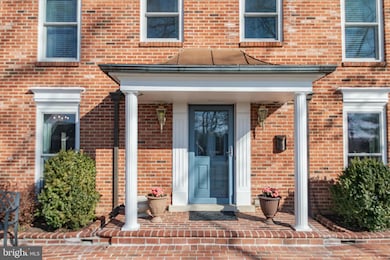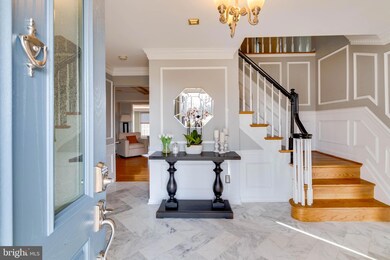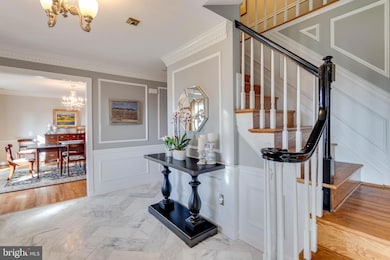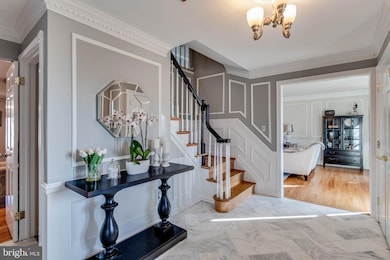
1007 Saint Stephens Rd Alexandria, VA 22304
Seminary Hill NeighborhoodHighlights
- Eat-In Gourmet Kitchen
- Recreation Room
- Attic
- Colonial Architecture
- Wood Flooring
- Sun or Florida Room
About This Home
As of March 2025All offers will be due Monday, February 17th, 5pm.
Lovingly maintained and beautifully updated, this pristine home is perfect for the most discriminating Purchaser! This stately brick colonial with five bedrooms plus three and a half baths offers 4,272 square feet of luxury living and is located in sought-after Seminary Ridge, just a stone’s throw from Saint Stephen’s & Saint Agnes School. Perfect for gracious entertaining and comfortable family living, this outstanding home offers detailed moldings, hardwood floors abundant storage and is freshly painted throughout!
The lovely marble entrance foyer features dentil crown molding, chair rail and wainscotting. A wonderful circular flow for parties is provided in the spacious living room, formal dining room and comfortable first floor family room with gas fireplace, exposed beams and pegged floors. The chef’s kitchen, updated in 2021, features granite counters, stainless steel top-of-the-line appliances, 42 inch soft-close cabinetry, marble backsplash, under-counter lights and two pantries. The vent hood over the stove is a GE Smart Designer with Chef Connect, a Bluetooth connection technology. A charming archway leads to a delightful sunroom with thick crown molding with uplighting, two ceiling fans and loads of sunshine!
The upper level features four bedrooms, a huge walk-in closet for the primary bedroom, plus two totally renovated full bathrooms. The fabulous primary bathroom boasts marble flooring, two quartz vanities, heated towel racks, large shower, Mirabelle tub, custom shades and bay window. The lower level includes a huge rec room with built-in bookshelves with fluted molding, plus a game room with an English pub bar, pool table and dart board, which will convey! A fifth bedroom is currently being used as an office, but could be an ideal bedroom for a teenager, in-laws or nanny. The floors in this room, as well as in the game room, are single plank luxury laminate. The lower level full bath was totally renovated in 2024 with everything brand new!
Perfect for garden parties on the level lot with mature azaleas, camellias, Lenten roses, hydrangea, dogwood and a huge crepe myrtle, plus a classic iron entrance gate.
Easy parking in the two car garage, plus four additional spaces in the driveway.
Just move in and unpack! Enjoy this meticulously updated home in one of Alexandria’s finest neighborhoods!
Home Details
Home Type
- Single Family
Est. Annual Taxes
- $14,506
Year Built
- Built in 1971
Lot Details
- 0.28 Acre Lot
- West Facing Home
- Wood Fence
- Back Yard Fenced
- Landscaped
- Level Lot
- Sprinkler System
- Property is in excellent condition
- Property is zoned R 12
Parking
- 2 Car Attached Garage
- 4 Driveway Spaces
- Front Facing Garage
- Garage Door Opener
Home Design
- Colonial Architecture
- Brick Exterior Construction
- Architectural Shingle Roof
Interior Spaces
- Property has 3 Levels
- Central Vacuum
- Built-In Features
- Bar
- Chair Railings
- Crown Molding
- Wainscoting
- Beamed Ceilings
- Ceiling Fan
- Recessed Lighting
- Brick Fireplace
- Double Pane Windows
- Double Hung Windows
- Entrance Foyer
- Family Room
- Living Room
- Dining Room
- Recreation Room
- Game Room
- Sun or Florida Room
- Attic
Kitchen
- Eat-In Gourmet Kitchen
- Built-In Self-Cleaning Double Oven
- Built-In Range
- Stove
- Range Hood
- Built-In Microwave
- Ice Maker
- Dishwasher
- Stainless Steel Appliances
- Disposal
Flooring
- Wood
- Carpet
Bedrooms and Bathrooms
- En-Suite Primary Bedroom
- En-Suite Bathroom
- Walk-In Closet
- Soaking Tub
- Bathtub with Shower
- Walk-in Shower
Laundry
- Laundry on main level
- Dryer
- Washer
Finished Basement
- Heated Basement
- Basement Fills Entire Space Under The House
- Connecting Stairway
- Interior Basement Entry
- Sump Pump
- Shelving
- Basement Windows
Schools
- Douglas Macarthur Elementary School
- Francis C Hammond Middle School
- Alexandria City High School
Utilities
- Central Heating and Cooling System
- Humidifier
- Vented Exhaust Fan
- Natural Gas Water Heater
- Phone Available
- Cable TV Available
Community Details
- No Home Owners Association
- Seminary Ridge Subdivision
Listing and Financial Details
- Tax Lot 22
- Assessor Parcel Number 27013800
Map
Home Values in the Area
Average Home Value in this Area
Property History
| Date | Event | Price | Change | Sq Ft Price |
|---|---|---|---|---|
| 03/28/2025 03/28/25 | Sold | $1,573,700 | +5.3% | $368 / Sq Ft |
| 02/17/2025 02/17/25 | Pending | -- | -- | -- |
| 02/15/2025 02/15/25 | For Sale | $1,495,000 | +48.6% | $350 / Sq Ft |
| 07/15/2015 07/15/15 | Sold | $1,006,000 | -2.8% | $235 / Sq Ft |
| 05/05/2015 05/05/15 | Pending | -- | -- | -- |
| 04/26/2015 04/26/15 | For Sale | $1,035,000 | -- | $242 / Sq Ft |
Tax History
| Year | Tax Paid | Tax Assessment Tax Assessment Total Assessment is a certain percentage of the fair market value that is determined by local assessors to be the total taxable value of land and additions on the property. | Land | Improvement |
|---|---|---|---|---|
| 2024 | $15,535 | $1,278,076 | $632,271 | $645,805 |
| 2023 | $13,622 | $1,227,228 | $608,146 | $619,082 |
| 2022 | $13,040 | $1,174,733 | $580,000 | $594,733 |
| 2021 | $12,355 | $1,113,038 | $549,844 | $563,194 |
| 2020 | $12,628 | $1,057,028 | $533,158 | $523,870 |
| 2019 | $12,021 | $1,063,833 | $533,158 | $530,675 |
| 2018 | $11,803 | $1,044,534 | $522,704 | $521,830 |
| 2017 | $11,365 | $1,005,771 | $497,775 | $507,996 |
| 2016 | $11,365 | $1,059,198 | $523,988 | $535,210 |
| 2015 | $11,047 | $1,059,198 | $523,988 | $535,210 |
| 2014 | $10,697 | $1,025,604 | $485,174 | $540,430 |
Mortgage History
| Date | Status | Loan Amount | Loan Type |
|---|---|---|---|
| Open | $1,258,960 | New Conventional | |
| Previous Owner | $595,000 | Stand Alone Refi Refinance Of Original Loan | |
| Previous Owner | $686,000 | New Conventional | |
| Previous Owner | $620,000 | New Conventional | |
| Previous Owner | $625,500 | New Conventional | |
| Previous Owner | $94,500 | Credit Line Revolving | |
| Previous Owner | $729,750 | New Conventional | |
| Previous Owner | $862,500 | Adjustable Rate Mortgage/ARM | |
| Previous Owner | $172,400 | Credit Line Revolving |
Deed History
| Date | Type | Sale Price | Title Company |
|---|---|---|---|
| Deed | $1,573,700 | Commonwealth Land Title | |
| Warranty Deed | $1,006,000 | -- |
Similar Homes in Alexandria, VA
Source: Bright MLS
MLS Number: VAAX2040806
APN: 040.03-05-34
- 1106 N Howard St
- 4009 Taney Ave
- 3517 Sterling Ave
- 142 N French St
- 132 N Early St
- 32 N Floyd St
- 3716 Taft Ave
- 118 Ingle Place
- 56 Fort Williams Pkwy
- 4528 Peacock Ave
- 318 N Quaker Ln
- 1023 N Quaker Ln
- 25 S Early St
- 1417 Kingston Ave
- 4709 Peacock Ave
- 3820 Keller Ave
- 28 S Ingram St
- 3413 Woods Ave
- 1045 Woods Place
- 1233 N Pickett St
