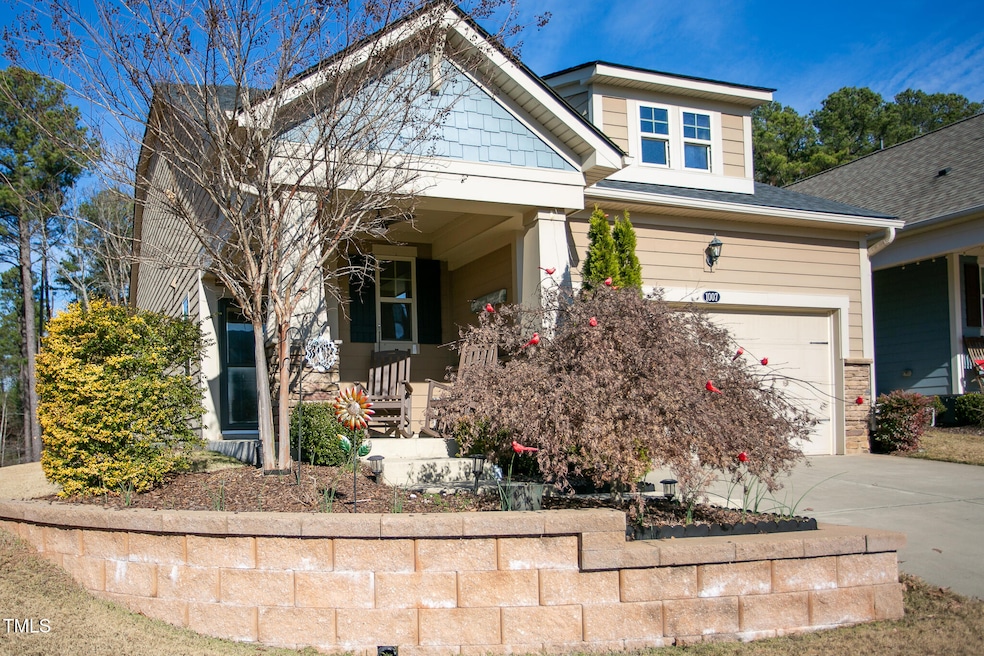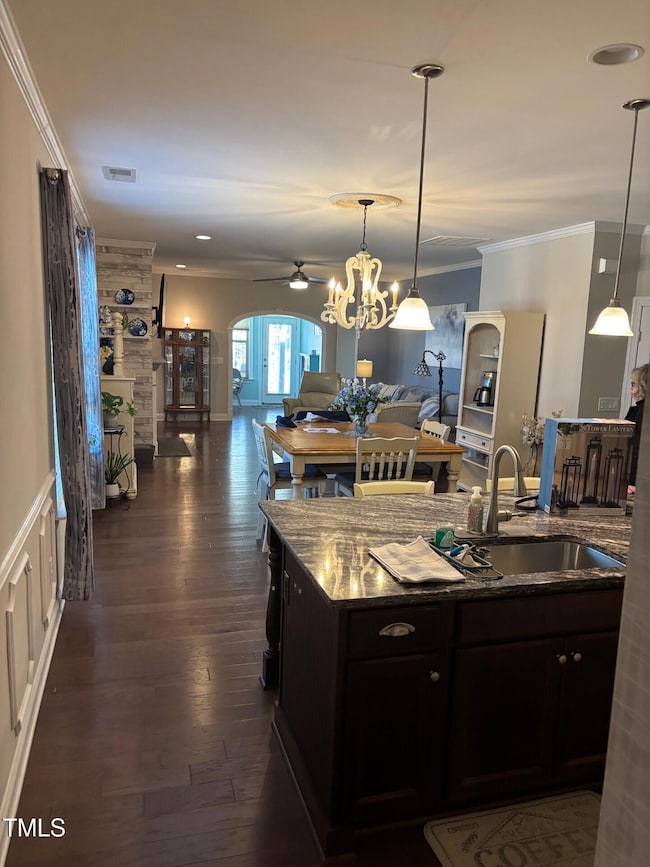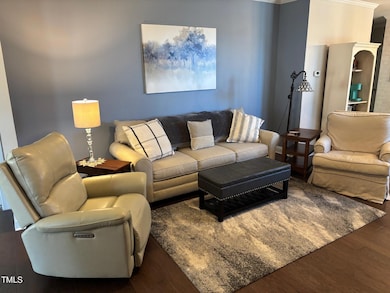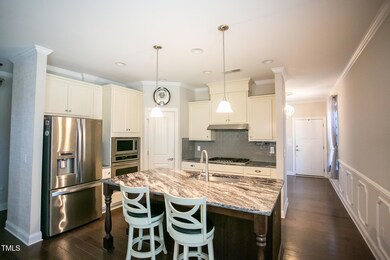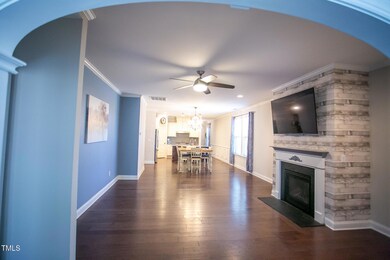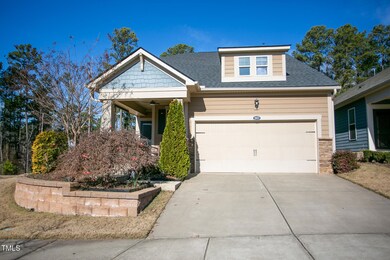
1007 Sounding Ln Durham, NC 27703
Highlights
- Fitness Center
- Senior Community
- Open Floorplan
- In Ground Pool
- View of Trees or Woods
- Clubhouse
About This Home
As of March 2025Pending. This 3 Bedroom 2 Bath home sits on an elevated corner lot with wooded views from the front and back porches. Enjoy Sunsets from the front porch and escape to the privacy and shaded back deck for a refreshment with friends or quiet contemplation.
The open floor plan invites you into the heart of the house. This space allows you to entertain and engage while preparing your meals. The kitchen features a gas cook top and electric oven, enabling you to work your magic. The kitchen island with sink provides counter seating with more than sufficient space to prep. The dining room space is relaxed and accommodating for having a couple guests or a dinner party.
The family room is spacious and gets great light from the adjacent sunroom. Its fireplace eases your mind and body. The wood floors provide comfort and warmth on a cool day.
The main bedroom off the family room and adjacent to the sunroom, gives you calm and comfort with window lighting and a wooded view. The featured bath boasts a spaciousness and access to a walk-in closet. The sunroom is positioned to catch the warmth of the sun at the end of the day and provides views of the woods. Exit the sunroom door to a pergola covered patio and deck, a great space to relax and or entertain.
The 2-car garage keeps the cold from creeping in and provides easy access to your vehicle during any type of weather.
Welcome to living at Creekside at Bethpage, a premium 55+ neighborhood nestled between Raleigh & Durham and only 10 minutes to RDU airport, everything you want is within reach. Amenities include clubhouse, fitness center, resort-style pool, game rooms, event space, tennis & pickleball courts, dog park, walking trails, and BBQ areas.
Home Details
Home Type
- Single Family
Est. Annual Taxes
- $4,394
Year Built
- Built in 2018
Lot Details
- 4,792 Sq Ft Lot
- Landscaped
HOA Fees
- $262 Monthly HOA Fees
Parking
- 2 Car Attached Garage
Home Design
- Transitional Architecture
- Block Foundation
- Shingle Roof
- HardiePlank Type
Interior Spaces
- 1,771 Sq Ft Home
- 1-Story Property
- Open Floorplan
- 1 Fireplace
- Entrance Foyer
- Family Room
- Combination Kitchen and Dining Room
- Sun or Florida Room
- Views of Woods
- Fire and Smoke Detector
- Laundry Room
Kitchen
- Electric Oven
- Gas Range
- Kitchen Island
Flooring
- Wood
- Carpet
Bedrooms and Bathrooms
- 3 Bedrooms
- Walk-In Closet
- 2 Full Bathrooms
Outdoor Features
- In Ground Pool
- Deck
- Front Porch
Schools
- Parkwood Elementary School
- Lowes Grove Middle School
- Hillside High School
Utilities
- Forced Air Heating and Cooling System
- Heating System Uses Natural Gas
- Underground Utilities
- Natural Gas Connected
- Cable TV Available
Listing and Financial Details
- Assessor Parcel Number 221716
Community Details
Overview
- Senior Community
- Association fees include ground maintenance
- Cams Association, Phone Number (877) 672-2267
- Creekside At Bethpage Community
- Creekside At Bethpage Subdivision
- Maintained Community
Recreation
- Recreation Facilities
- Fitness Center
- Community Pool
- Dog Park
Additional Features
- Clubhouse
- Resident Manager or Management On Site
Map
Home Values in the Area
Average Home Value in this Area
Property History
| Date | Event | Price | Change | Sq Ft Price |
|---|---|---|---|---|
| 03/12/2025 03/12/25 | Sold | $520,000 | -1.9% | $294 / Sq Ft |
| 02/08/2025 02/08/25 | Pending | -- | -- | -- |
| 01/22/2025 01/22/25 | Price Changed | $529,900 | -2.2% | $299 / Sq Ft |
| 01/03/2025 01/03/25 | For Sale | $542,000 | -- | $306 / Sq Ft |
Tax History
| Year | Tax Paid | Tax Assessment Tax Assessment Total Assessment is a certain percentage of the fair market value that is determined by local assessors to be the total taxable value of land and additions on the property. | Land | Improvement |
|---|---|---|---|---|
| 2024 | $2,637 | $315,030 | $82,950 | $232,080 |
| 2023 | $3,127 | $315,030 | $82,950 | $232,080 |
| 2022 | $4,032 | $315,030 | $82,950 | $232,080 |
| 2021 | $4,013 | $315,030 | $82,950 | $232,080 |
| 2020 | $3,919 | $315,030 | $82,950 | $232,080 |
| 2019 | $3,919 | $382,080 | $150,000 | $232,080 |
| 2018 | $750 | $55,300 | $55,300 | $0 |
Mortgage History
| Date | Status | Loan Amount | Loan Type |
|---|---|---|---|
| Open | $400,000 | VA | |
| Closed | $400,000 | VA | |
| Previous Owner | $521,335 | FHA |
Deed History
| Date | Type | Sale Price | Title Company |
|---|---|---|---|
| Warranty Deed | $519,000 | None Listed On Document | |
| Warranty Deed | $519,000 | None Listed On Document | |
| Warranty Deed | $348,000 | None Available |
Similar Homes in Durham, NC
Source: Doorify MLS
MLS Number: 10069019
APN: 221716
- 6007 Shade Tree Ln
- 6002 Shade Tree Ln
- 3606 Soaring Elm Dr
- 4004 Silver Oak Ln
- 1009 Santiago St
- 3007 Honeymyrtle Ln
- 3009 Honeymyrtle Ln
- 3011 Honeymyrtle Ln
- 1006 Twain Trail
- 3004 Honeymyrtle Ln
- 3016 Honeymyrtle Ln
- 3012 Honeymyrtle Ln
- 2005 Sequoia Ln
- 2015 Sequoia Ln
- 1028 Santiago St
- 1101 Steinbeck Dr
- 104 Ridgeline Ct
- 1108 Cadence Ln
- 1208 Steinbeck Dr
- 408 Judge Ct
