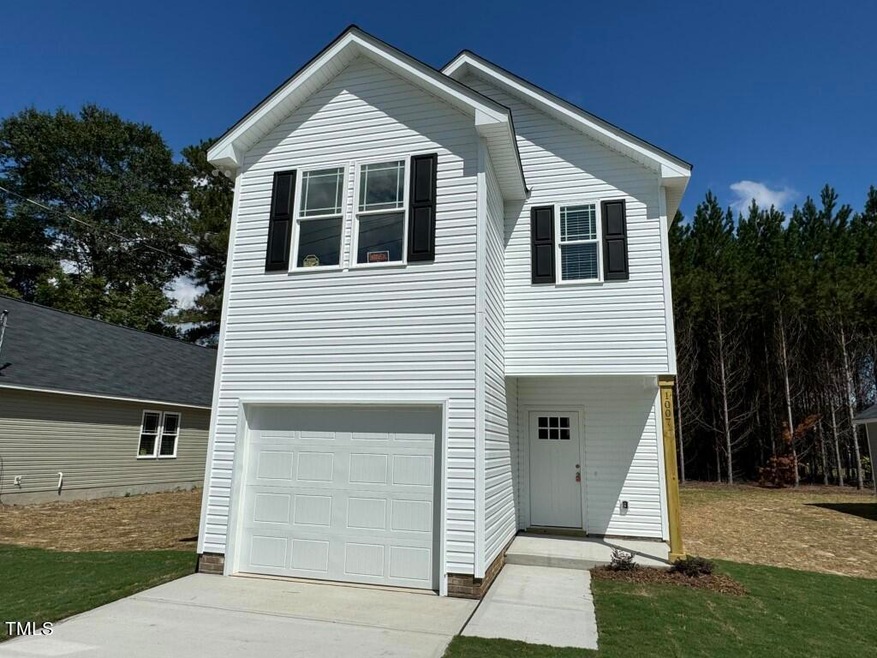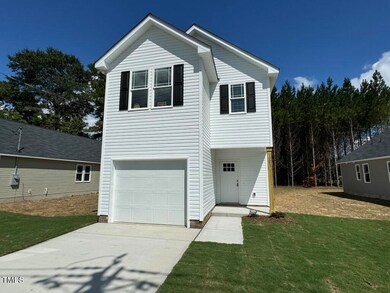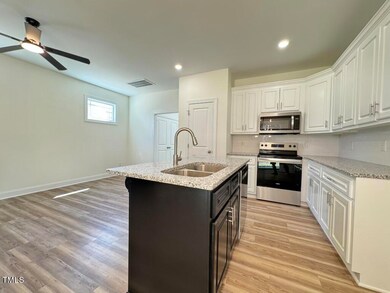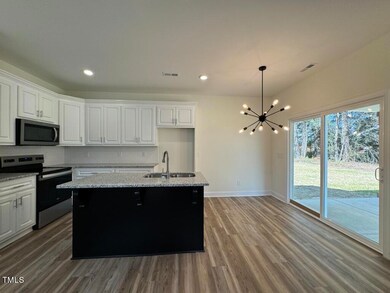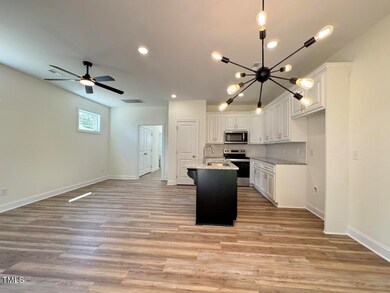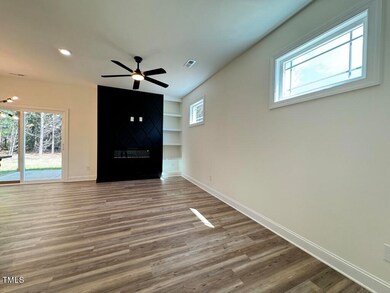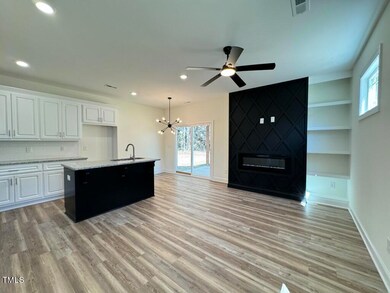
1007 Sunnybrook Rd S Wilson, NC 27893
Highlights
- New Construction
- Transitional Architecture
- No HOA
- Winstead Elementary School Rated 9+
- Granite Countertops
- Breakfast Room
About This Home
As of December 2024LVP Flooring Throughout Main Living Areas! Designer Lighting Package! Kitchen features Locally Made & Custom White Painted Cabinets w/Crown Trim & Brushed Nickel Pulls, Grainte Countertops, White Tile Backsplash, Black Painted Center Island w/Breakfast Bar & Pantry! Open to Breakfast Area w/Slider Door to Rear Patio! Owner's Suite features Sitting Area w/Double Window, Plush Carpet & Walk in Closet! Owner's Bath w/LVP Flooring, Walk in Shower, Dual Vanity w/Granite Countertop! Family Room with LVP Flooring, Custom Black Trim to Ceiling Surround Fireplace! Open to Breakfast & Kitchen Area for a Flowing Layout! Spacious Secondary Bedrooms! Rear Covered Grilling Patio! Located close to Willow Springs Country Club, Wiggins Mill Reservoir & the Famous Beefmaster Inn Restaurant!
Home Details
Home Type
- Single Family
Year Built
- Built in 2024 | New Construction
Lot Details
- 6,098 Sq Ft Lot
- Landscaped
- Back and Front Yard
Parking
- 1 Car Attached Garage
- Front Facing Garage
- Private Driveway
- 2 Open Parking Spaces
Home Design
- Transitional Architecture
- Traditional Architecture
- Stem Wall Foundation
- Frame Construction
- Blown-In Insulation
- Batts Insulation
- Shingle Roof
- Vinyl Siding
- Low Volatile Organic Compounds (VOC) Products or Finishes
Interior Spaces
- 1,362 Sq Ft Home
- 2-Story Property
- Smooth Ceilings
- Ceiling Fan
- Electric Fireplace
- Entrance Foyer
- Family Room with Fireplace
- Breakfast Room
- Combination Kitchen and Dining Room
Kitchen
- Eat-In Kitchen
- Breakfast Bar
- Electric Range
- Microwave
- Plumbed For Ice Maker
- ENERGY STAR Qualified Dishwasher
- Stainless Steel Appliances
- Kitchen Island
- Granite Countertops
Flooring
- Carpet
- Luxury Vinyl Tile
Bedrooms and Bathrooms
- 3 Bedrooms
- Walk-In Closet
- Double Vanity
- Low Flow Plumbing Fixtures
- Bathtub with Shower
- Walk-in Shower
Laundry
- Laundry Room
- Laundry on main level
- Washer and Electric Dryer Hookup
Home Security
- Carbon Monoxide Detectors
- Fire and Smoke Detector
Eco-Friendly Details
- Energy-Efficient Construction
- Energy-Efficient HVAC
- Energy-Efficient Lighting
- Energy-Efficient Insulation
- Energy-Efficient Thermostat
- No or Low VOC Paint or Finish
Outdoor Features
- Patio
- Front Porch
Schools
- Vick Elementary School
- Charles H Darden Middle School
- Beddingfield High School
Utilities
- Forced Air Heating and Cooling System
- ENERGY STAR Qualified Water Heater
- Cable TV Available
Community Details
- No Home Owners Association
- Built by Zachary Ty Builders Inc
- Willow Springs Subdivision, Blake Floorplan
Map
Home Values in the Area
Average Home Value in this Area
Property History
| Date | Event | Price | Change | Sq Ft Price |
|---|---|---|---|---|
| 12/04/2024 12/04/24 | Sold | $250,000 | 0.0% | $184 / Sq Ft |
| 10/08/2024 10/08/24 | Pending | -- | -- | -- |
| 09/17/2024 09/17/24 | For Sale | $250,000 | -- | $184 / Sq Ft |
Similar Homes in Wilson, NC
Source: Doorify MLS
MLS Number: 10053185
- 1009 Sunnybrook Rd S
- 2519 Winding Creek Dr SW
- 2429 Winding Creek Dr SW
- 2425 Winding Creek Dr SW
- 2410 Trull St SW
- 3240 Dolostone Ct SW
- 2407 Horton Blvd SW Unit 3
- 2500 St Christopher Cir SW Unit 3
- 2500 Saint Christopher Cir SW Unit 3
- 515 Dale St SW
- 2668 Forest Hills Rd SW
- 3407 Cranberry Ridge Dr SW
- 1510 Aycock St SW
- 3306 Feldspar Ct SW
- 3201 Cranberry Ridge Dr SW
- 1609 Sauls St SW
- 3004 Opal Ct SW
- 811 Briggs St S
- 1203 Aycock St SW
- 1303 Downing St SW
