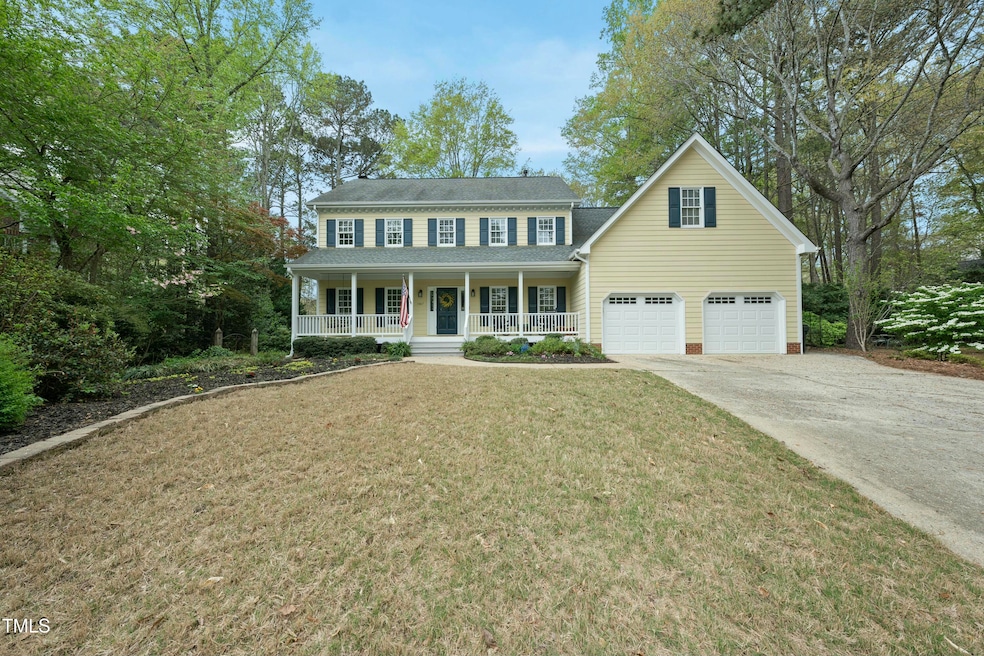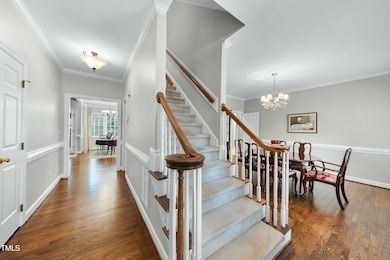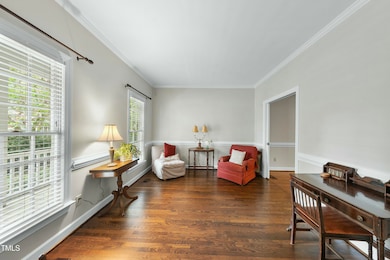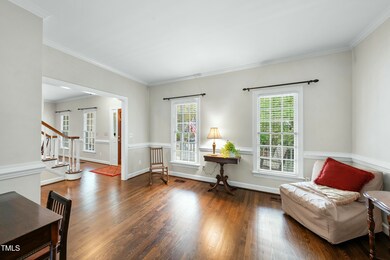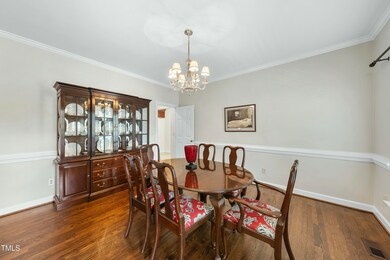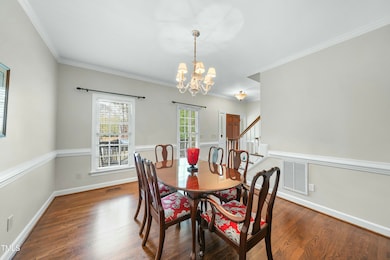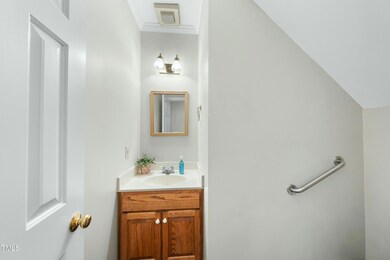
Estimated payment $4,669/month
Highlights
- Finished Room Over Garage
- Deck
- Wood Flooring
- Apex Elementary Rated A-
- Transitional Architecture
- Whirlpool Bathtub
About This Home
Location, Location! Must see this Custom built,one owner, spacious 3,380 sq. ft. home in the sought-after Buckingham neighborhood w NO HOA. Huge front porch facing east, features 5 large bedrooms and 2.5 bathroom on a cul de sac. With recently refinished real hardwood floors and fresh paint throughout main floor, the home boasts an open floor plan ideal for modern living. The large kitchen is equipped with stainless steel appliances, granite countertops, and flows seamlessly into a generous family room with a gas fireplace. Additional spaces include a separate dining room, a living room, and a screened porch for outdoor relaxation and large deck with paver patio. The expansive primary suite includes an updated bathroom with heated tile floors, Flat front yard and driveway 2-car garage w workshop completes this beautiful home.Home was pre inspected for the market. Professionally measured and appraised( available upon request) Come see it!!
Open House Schedule
-
Saturday, April 26, 20251:00 to 3:00 pm4/26/2025 1:00:00 PM +00:004/26/2025 3:00:00 PM +00:00Add to Calendar
Home Details
Home Type
- Single Family
Est. Annual Taxes
- $5,877
Year Built
- Built in 1990
Lot Details
- 0.29 Acre Lot
- Cul-De-Sac
- East Facing Home
- Landscaped with Trees
Parking
- 2 Car Attached Garage
- Finished Room Over Garage
- Workshop in Garage
- Front Facing Garage
- Garage Door Opener
- Private Driveway
- 3 Open Parking Spaces
Home Design
- Transitional Architecture
- Block Foundation
- Asphalt Roof
- Masonite
Interior Spaces
- 3,380 Sq Ft Home
- 3-Story Property
- Crown Molding
- Smooth Ceilings
- Ceiling Fan
- Raised Hearth
- Screen For Fireplace
- Gas Log Fireplace
- Blinds
- Mud Room
- Family Room with Fireplace
- Living Room
- Breakfast Room
- Dining Room
- Bonus Room
- Screened Porch
- Wood Flooring
Kitchen
- Eat-In Kitchen
- Self-Cleaning Convection Oven
- Free-Standing Gas Oven
- Free-Standing Electric Oven
- Gas Cooktop
- Microwave
- Free-Standing Freezer
- Ice Maker
- Dishwasher
- Granite Countertops
- Disposal
Bedrooms and Bathrooms
- 5 Bedrooms
- Dual Closets
- Double Vanity
- Whirlpool Bathtub
- Bathtub with Shower
- Shower Only in Primary Bathroom
- Walk-in Shower
Laundry
- Laundry Room
- Laundry on lower level
- Washer and Dryer
Outdoor Features
- Deck
- Fire Pit
- Rain Gutters
Schools
- Apex Elementary School
- Apex Middle School
- Apex High School
Utilities
- Cooling System Powered By Gas
- Central Heating and Cooling System
- Heating System Uses Natural Gas
- Vented Exhaust Fan
- Gas Water Heater
- Cable TV Available
Community Details
- No Home Owners Association
- Buckingham Subdivision
Listing and Financial Details
- Home warranty included in the sale of the property
- Assessor Parcel Number 0752227993
Map
Home Values in the Area
Average Home Value in this Area
Tax History
| Year | Tax Paid | Tax Assessment Tax Assessment Total Assessment is a certain percentage of the fair market value that is determined by local assessors to be the total taxable value of land and additions on the property. | Land | Improvement |
|---|---|---|---|---|
| 2024 | $5,762 | $672,769 | $225,000 | $447,769 |
| 2023 | $4,573 | $415,077 | $75,000 | $340,077 |
| 2022 | $4,293 | $415,077 | $75,000 | $340,077 |
| 2021 | $4,129 | $415,077 | $75,000 | $340,077 |
| 2020 | $4,088 | $415,077 | $75,000 | $340,077 |
| 2019 | $3,857 | $337,893 | $75,000 | $262,893 |
| 2018 | $3,633 | $337,893 | $75,000 | $262,893 |
| 2017 | $3,382 | $337,893 | $75,000 | $262,893 |
| 2016 | $3,333 | $337,893 | $75,000 | $262,893 |
| 2015 | $3,287 | $325,237 | $65,000 | $260,237 |
| 2014 | $3,168 | $325,237 | $65,000 | $260,237 |
Property History
| Date | Event | Price | Change | Sq Ft Price |
|---|---|---|---|---|
| 04/22/2025 04/22/25 | Price Changed | $750,000 | -3.2% | $222 / Sq Ft |
| 03/13/2025 03/13/25 | For Sale | $775,000 | -- | $229 / Sq Ft |
Mortgage History
| Date | Status | Loan Amount | Loan Type |
|---|---|---|---|
| Closed | $490,000 | Credit Line Revolving | |
| Closed | $100,000 | Credit Line Revolving | |
| Closed | $75,000 | Credit Line Revolving | |
| Closed | $115,000 | Unknown |
Similar Homes in the area
Source: Doorify MLS
MLS Number: 10081978
APN: 0752.14-22-7993-000
- 3015 Old Raleigh Rd
- 3007 Old Raleigh Rd
- 317 Briarfield Dr
- 101 Heatherwood Dr
- 2006 Chedington Dr
- 1002 Springmill Ct
- 1326 Apache Ln
- 131 140 15 MacGregor Pines Dr
- 1704 Chestnut St
- 1809 Green Ford Ln
- 107 Marseille Place
- 733 Hillsford Ln
- 1005 Thorncroft Ln
- 1532 Cone Ave
- 801 Myrtle Grove Ln
- 802 Knollwood Dr
- 1636 Cone Ave
- 1624 Cone Ave
- 936 Regency Cottage Place
- 204 Brittany Place
