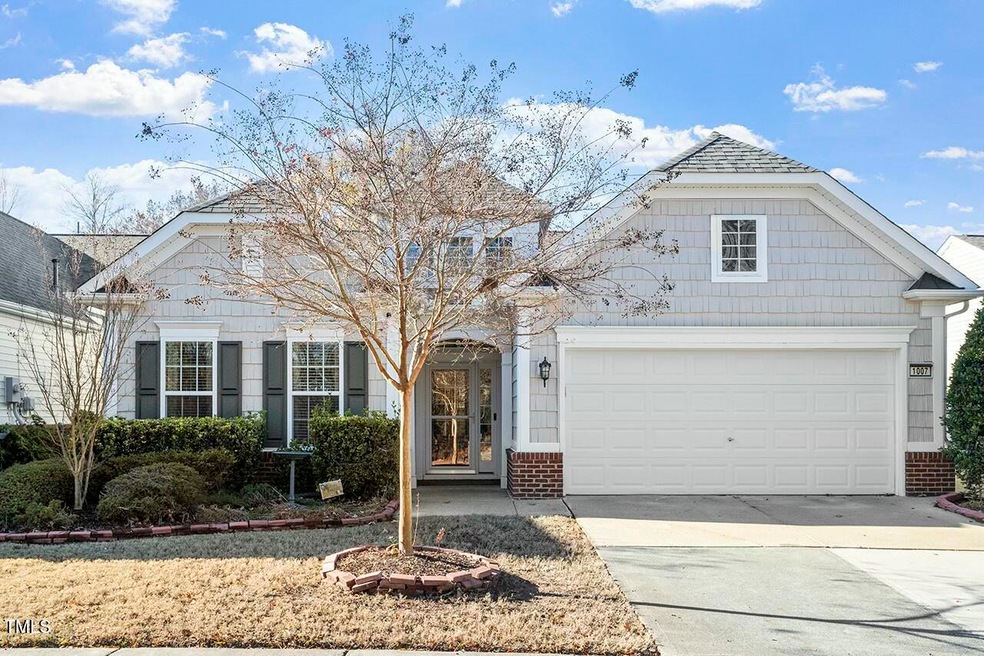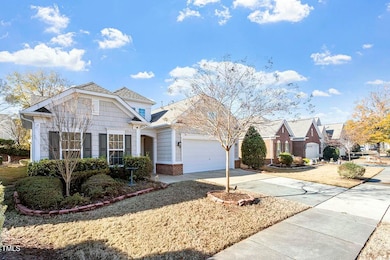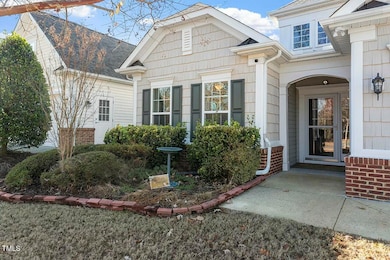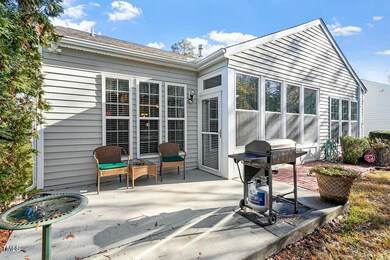
3
Beds
2
Baths
2,082
Sq Ft
6,447
Sq Ft Lot
Highlights
- Fitness Center
- Senior Community
- Clubhouse
- Heated Indoor Pool
- Open Floorplan
- Property is near a clubhouse
About This Home
As of January 2025For comp purposes only; however, I recommend that this sale not be used for comps as the purchase price included all furniture
Home Details
Home Type
- Single Family
Est. Annual Taxes
- $4,039
Year Built
- Built in 2006
Lot Details
- 6,447 Sq Ft Lot
- Lot Dimensions are 55 x 115 x 55 x 121
- Landscaped
HOA Fees
- $307 Monthly HOA Fees
Parking
- 2 Car Attached Garage
- Inside Entrance
- Front Facing Garage
- Garage Door Opener
- Private Driveway
Home Design
- Brick Veneer
- Slab Foundation
- Shingle Roof
- Shake Siding
- Vinyl Siding
Interior Spaces
- 2,082 Sq Ft Home
- 1-Story Property
- Open Floorplan
- Bookcases
- Crown Molding
- Tray Ceiling
- Smooth Ceilings
- Ceiling Fan
- Gas Log Fireplace
- Blinds
- French Doors
- Sliding Doors
- Entrance Foyer
- Family Room with Fireplace
- Combination Dining and Living Room
- Breakfast Room
- Home Office
- Sun or Florida Room
- Neighborhood Views
- Pull Down Stairs to Attic
Kitchen
- Eat-In Kitchen
- Breakfast Bar
- Gas Range
- Microwave
- Ice Maker
- Dishwasher
- Stainless Steel Appliances
- Disposal
Flooring
- Wood
- Carpet
- Tile
Bedrooms and Bathrooms
- 3 Bedrooms
- Walk-In Closet
- 2 Full Bathrooms
- Primary bathroom on main floor
- Double Vanity
- Private Water Closet
- Separate Shower in Primary Bathroom
- Bathtub with Shower
- Walk-in Shower
Laundry
- Laundry Room
- Laundry on main level
- Dryer
- Washer
Home Security
- Home Security System
- Storm Doors
- Fire and Smoke Detector
Pool
- Heated Indoor Pool
- Heated Pool and Spa
- Heated Lap Pool
- Heated In Ground Pool
- Heated Spa
- In Ground Spa
- Saltwater Pool
Outdoor Features
- Patio
- Outdoor Grill
- Rain Gutters
- Front Porch
Location
- Property is near a clubhouse
- Suburban Location
Schools
- N Chatham Elementary School
- Margaret B Pollard Middle School
- Seaforth High School
Horse Facilities and Amenities
- Grass Field
Utilities
- Forced Air Heating and Cooling System
- Underground Utilities
- Natural Gas Connected
- Water Heater
- Cable TV Available
Listing and Financial Details
- Assessor Parcel Number 0725-00-46-9410
Community Details
Overview
- Senior Community
- Association fees include ground maintenance, storm water maintenance
- Kuester Management Association, Phone Number (919) 467-7837
- Built by Pulte Homes
- Carolina Preserve Subdivision, Vernon Hill Floorplan
- Carolina Preserve Community
- Maintained Community
Amenities
- Community Barbecue Grill
- Picnic Area
- Clubhouse
- Game Room
- Billiard Room
- Meeting Room
- Party Room
Recreation
- Tennis Courts
- Community Basketball Court
- Outdoor Game Court
- Sport Court
- Recreation Facilities
- Fitness Center
- Community Pool
- Community Spa
- Park
Security
- Security Service
- Resident Manager or Management On Site
Map
Create a Home Valuation Report for This Property
The Home Valuation Report is an in-depth analysis detailing your home's value as well as a comparison with similar homes in the area
Home Values in the Area
Average Home Value in this Area
Property History
| Date | Event | Price | Change | Sq Ft Price |
|---|---|---|---|---|
| 01/21/2025 01/21/25 | Sold | $673,000 | +1.2% | $323 / Sq Ft |
| 01/21/2025 01/21/25 | Pending | -- | -- | -- |
| 01/21/2025 01/21/25 | For Sale | $665,000 | -- | $319 / Sq Ft |
Source: Doorify MLS
Tax History
| Year | Tax Paid | Tax Assessment Tax Assessment Total Assessment is a certain percentage of the fair market value that is determined by local assessors to be the total taxable value of land and additions on the property. | Land | Improvement |
|---|---|---|---|---|
| 2024 | $4,039 | $384,698 | $86,100 | $298,598 |
| 2023 | $4,039 | $384,698 | $86,100 | $298,598 |
| 2022 | $1,943 | $384,698 | $86,100 | $298,598 |
| 2021 | $3,885 | $384,698 | $86,100 | $298,598 |
| 2020 | $3,695 | $362,233 | $75,000 | $287,233 |
| 2019 | $3,695 | $362,233 | $75,000 | $287,233 |
| 2018 | $3,543 | $362,233 | $75,000 | $287,233 |
| 2017 | $3,543 | $362,233 | $75,000 | $287,233 |
| 2016 | $2,929 | $297,710 | $60,000 | $237,710 |
| 2015 | $2,953 | $297,710 | $60,000 | $237,710 |
| 2014 | $2,893 | $297,710 | $60,000 | $237,710 |
| 2013 | -- | $297,710 | $60,000 | $237,710 |
Source: Public Records
Mortgage History
| Date | Status | Loan Amount | Loan Type |
|---|---|---|---|
| Closed | $125,000 | Credit Line Revolving |
Source: Public Records
Similar Homes in Cary, NC
Source: Doorify MLS
MLS Number: 10072032
APN: 83863
Nearby Homes
- 512 Garendon Dr
- 1824 Amberly Ledge Way
- 1307 Seattle Slew Ln
- 719 Allforth Place
- 320 Easton Grey Loop
- 603 Mountain Pine Dr
- 803 Footbridge Place
- 4117 Bluff Oak Dr
- 549 Balsam Fir Dr
- 3016 Remington Oaks Cir
- 4108 Overcup Oak Ln
- 730 Toms Creek Rd
- 792 Eldridge Loop
- 4026 Overcup Oak Ln
- 627 Balsam Fir Dr
- 734 Hornchurch Loop
- 3108 Bluff Oak Dr
- 3924 Overcup Oak Ln
- 812 Gillinder Place
- 850 Bristol Bridge Dr



