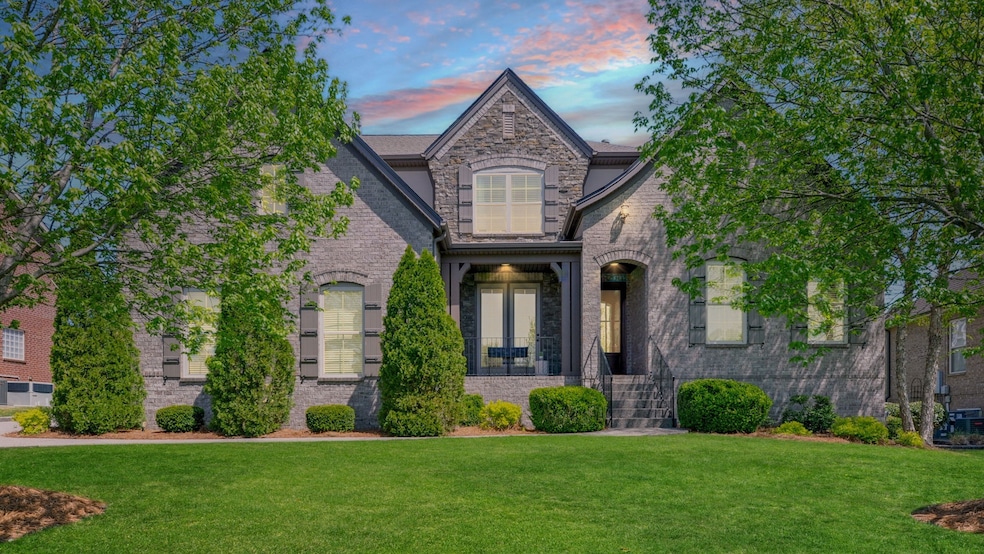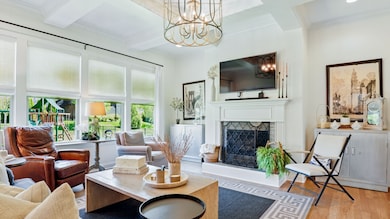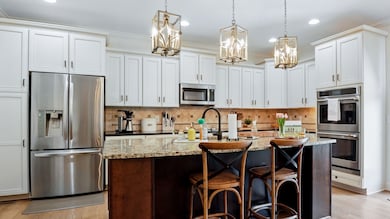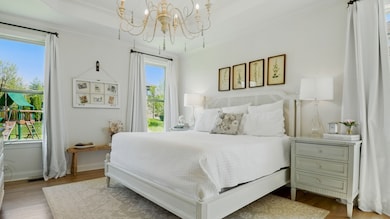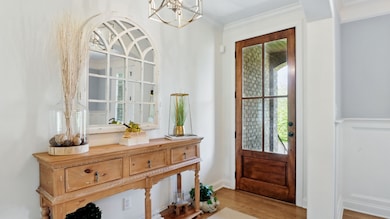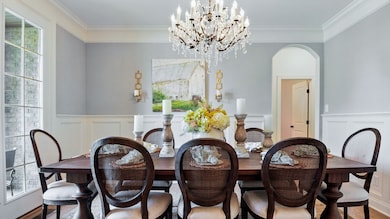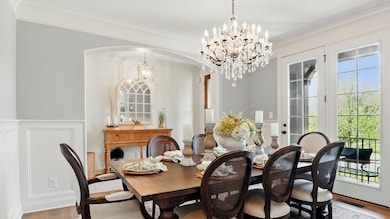
1007 Vista Ct Hendersonville, TN 37075
Estimated payment $4,198/month
Highlights
- Deck
- Traditional Architecture
- Double Oven
- Dr. William Burrus Elementary at Drakes Creek Rated A
- Community Pool
- Porch
About This Home
UNDER CONTRACT- ACCEPTING BACKUP OFFERS. Welcome to your dream home on a quiet cul-de-sac in the highly desirable Autumn Creek Subdivision. This 4 bedroom/2.5 bath all-brick home boasts an open floor plan, perfect for modern living and entertaining. The primary bedroom is conveniently located on the main floor and features carpeted extra-large walk-in closet. Adjacent to the bedroom is the laundry room for added convenience. Enjoy tile floors, dual vanities, along with a recently upgraded shower with Infinity glass in the spacious primary bath. Three bedrooms are located upstairs providing ample space for a growing family. Two additional rooms offer an added 280 square feet of storage space, with one potentially convertible into a Jack and Jill bathroom. A giant upstairs bonus room could be used as a kids play room, man cave, or family movie room. A roomy two-car garage and fenced-in backyard provide a safe space for young children and household pets to play. The gourmet kitchen features an oversized island, reverse osmosis water filter, tile backsplash, and updated (2020) stainless-steel appliances (dishwasher, microwave and double oven). White oak hardwood floors in the kitchen and common areas were refinished in 2020. The roof was replaced in 2023 and comes with a transferrable warranty. Enjoy Autumn Creek Subdivision’s access to your own gated zero-entry pool, park, walking trails and community events (yard sales, polar plunge, movie nights, Easter Bunny, etc). This property is located within the top-rated Sumner County School District, zoned for William Burrus Elementary, Knox Doss Middle, and Beech High School. 2 miles from shopping and dining, 10 miles from Old Hickory Lake and only 21 miles from Nashville. Our preferred lender, Aaron Sheats is offering a $3K lender credit to buyers. Call or text Tony Roda at (615) 419-8488 with questions. Send offers to TonyRodaProperties@gmail.com. See attached documents for offer instructions.
Home Details
Home Type
- Single Family
Est. Annual Taxes
- $3,277
Year Built
- Built in 2013
Lot Details
- 0.29 Acre Lot
- Lot Dimensions are 85 x 148.56
- Back Yard Fenced
- Level Lot
HOA Fees
- $75 Monthly HOA Fees
Parking
- 2 Car Garage
- 4 Open Parking Spaces
- Driveway
Home Design
- Traditional Architecture
- Brick Exterior Construction
- Shingle Roof
- Stone Siding
Interior Spaces
- 2,839 Sq Ft Home
- Property has 2 Levels
- Gas Fireplace
- Storage
- Crawl Space
Kitchen
- Double Oven
- Microwave
- Dishwasher
- Disposal
Flooring
- Carpet
- Tile
Bedrooms and Bathrooms
- 4 Bedrooms | 1 Main Level Bedroom
- Walk-In Closet
Home Security
- Home Security System
- Fire and Smoke Detector
Outdoor Features
- Deck
- Porch
Schools
- Dr. William Burrus Elementary At Drakes Creek
- Knox Doss Middle School At Drakes Creek
- Beech Sr High School
Utilities
- Cooling Available
- Central Heating
- High Speed Internet
- Cable TV Available
Listing and Financial Details
- Assessor Parcel Number 138K F 01900 000
Community Details
Overview
- $400 One-Time Secondary Association Fee
- Association fees include recreation facilities
- Autumn Creek Sec 3 Subdivision
Recreation
- Community Playground
- Community Pool
- Park
- Trails
Map
Home Values in the Area
Average Home Value in this Area
Tax History
| Year | Tax Paid | Tax Assessment Tax Assessment Total Assessment is a certain percentage of the fair market value that is determined by local assessors to be the total taxable value of land and additions on the property. | Land | Improvement |
|---|---|---|---|---|
| 2024 | $2,318 | $163,100 | $41,125 | $121,975 |
| 2023 | $3,219 | $99,225 | $18,750 | $80,475 |
| 2022 | $3,228 | $99,225 | $18,750 | $80,475 |
| 2021 | $3,228 | $99,225 | $18,750 | $80,475 |
| 2020 | $3,228 | $99,225 | $18,750 | $80,475 |
| 2019 | $3,228 | $0 | $0 | $0 |
| 2018 | $2,657 | $0 | $0 | $0 |
| 2017 | $2,657 | $0 | $0 | $0 |
| 2016 | $2,657 | $0 | $0 | $0 |
| 2015 | -- | $0 | $0 | $0 |
| 2014 | -- | $0 | $0 | $0 |
Property History
| Date | Event | Price | Change | Sq Ft Price |
|---|---|---|---|---|
| 04/22/2025 04/22/25 | Pending | -- | -- | -- |
| 04/21/2025 04/21/25 | For Sale | $689,900 | -56.9% | $243 / Sq Ft |
| 05/17/2016 05/17/16 | Pending | -- | -- | -- |
| 03/02/2015 03/02/15 | For Sale | $1,599,000 | +408.8% | $572 / Sq Ft |
| 04/17/2013 04/17/13 | Sold | $314,249 | -- | $112 / Sq Ft |
Deed History
| Date | Type | Sale Price | Title Company |
|---|---|---|---|
| Quit Claim Deed | -- | None Available | |
| Warranty Deed | $314,249 | Hallmark Title Company | |
| Quit Claim Deed | -- | Hallmark Title Co | |
| Warranty Deed | $925,000 | None Available | |
| Trustee Deed | $1,597,238 | None Available | |
| Quit Claim Deed | -- | Title Associates | |
| Warranty Deed | $366,623 | Southern Title Services |
Mortgage History
| Date | Status | Loan Amount | Loan Type |
|---|---|---|---|
| Open | $170,000 | New Conventional | |
| Previous Owner | $200,000 | New Conventional |
Similar Homes in Hendersonville, TN
Source: Realtracs
MLS Number: 2820341
APN: 138K-F-019.00
- 1065 Avery Trace Cir
- 206 James Gourley Rd
- 303 van Conder Place
- 184 Picasso Cir
- 172 Picasso Cir
- 664 Nottingham Ave
- 165 John T Alexander Blvd
- 484 Abington Dr
- 195 Ashington Cir
- 191 Ashington Cir
- 204 Ashington Cir
- 202 Ashington Cir
- 147 Macy Dr
- 576 Nottingham Ave
- 194 Ashington Cir
- 180 Ashington Cir
- 814 Nightingale Ave
- 556 Gingerwood Ln
- 846 Nightingale Ave
- 552 Gingerwood Ln
