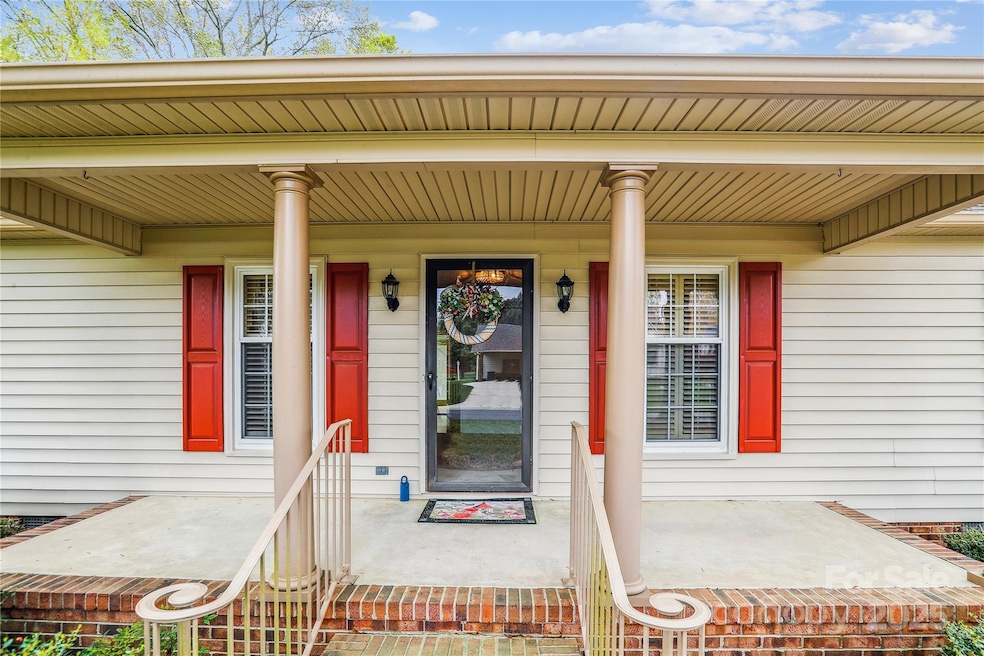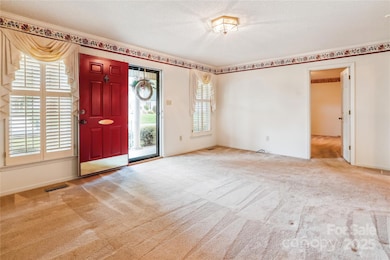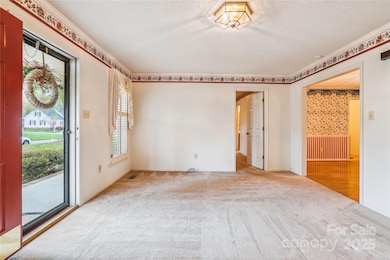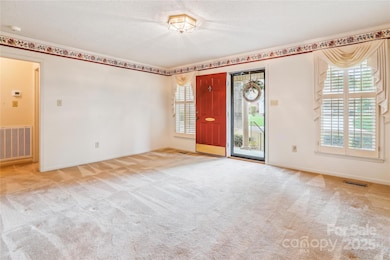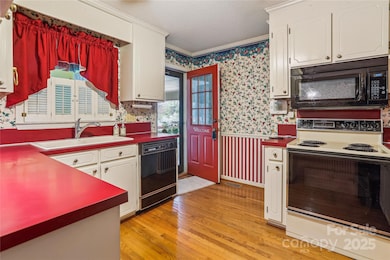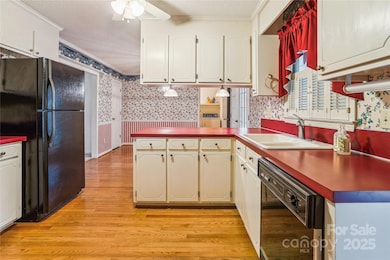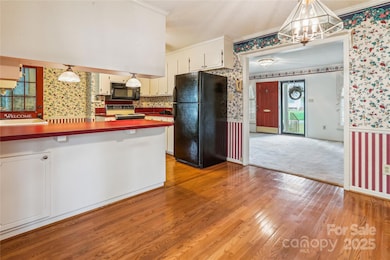
1007 Wentworth Dr Kannapolis, NC 28081
Estimated payment $1,972/month
Highlights
- Popular Property
- Wood Flooring
- Laundry Room
- Ranch Style House
- Front Porch
- French Doors
About This Home
Welcome to Wentworth. This one owner home is nestled in this desirable and well established Wentworth neighborhood. This beautiful 3 Bed, 2 Bath Ranch with ample closet space offers a desirable floor plan. The kitchen and dinning area opens into lots of light in the adjoining sunroom. Spacious laundry room a separate pantry located in the kitchen/dinning area for convenience. The Wentworth community is a suburban neighborhood close to the downtown Kannapolis district with restaurants, retail shopping, parks, baseball stadium and the nearby research center. Excellent location to I 85, Hwy 29 access to major highways for easy commutes. A must see 2 car carport and beautiful yard with mature trees. Enjoy your mornings and peaceful evenings with the sunroom overlooking the back yard. This is classic charm meets comfort. With a few updates and your personal touch make this home your own. Low HOA is $80 annually. Schedule your showing today.
Listing Agent
Coldwell Banker Realty Brokerage Email: Patti.Mills@CBRealty.com License #340582

Home Details
Home Type
- Single Family
Est. Annual Taxes
- $1,476
Year Built
- Built in 1986
HOA Fees
- $7 Monthly HOA Fees
Home Design
- Ranch Style House
- Asbestos Shingle Roof
- Vinyl Siding
Interior Spaces
- 1,552 Sq Ft Home
- French Doors
- Wood Flooring
- Crawl Space
- Dishwasher
- Laundry Room
Bedrooms and Bathrooms
- 3 Main Level Bedrooms
- 2 Full Bathrooms
Parking
- Attached Carport
- Driveway
- Open Parking
Schools
- Shady Brook Elementary School
- Kannapolis Middle School
- A.L. Brown High School
Utilities
- Central Air
- Vented Exhaust Fan
- Heating System Uses Natural Gas
Additional Features
- Front Porch
- Property is zoned R4
Community Details
- Wentworth Subdivision
- Mandatory home owners association
Listing and Financial Details
- Assessor Parcel Number 5613-14-5012-0000
Map
Home Values in the Area
Average Home Value in this Area
Tax History
| Year | Tax Paid | Tax Assessment Tax Assessment Total Assessment is a certain percentage of the fair market value that is determined by local assessors to be the total taxable value of land and additions on the property. | Land | Improvement |
|---|---|---|---|---|
| 2024 | $1,476 | $260,040 | $65,000 | $195,040 |
| 2023 | $1,072 | $156,440 | $46,000 | $110,440 |
| 2022 | $1,072 | $156,440 | $46,000 | $110,440 |
| 2021 | $1,072 | $156,440 | $46,000 | $110,440 |
| 2020 | $1,072 | $156,440 | $46,000 | $110,440 |
| 2019 | $891 | $130,060 | $32,000 | $98,060 |
| 2018 | $878 | $130,060 | $32,000 | $98,060 |
| 2017 | $865 | $130,060 | $32,000 | $98,060 |
| 2016 | $865 | $130,610 | $32,000 | $98,610 |
| 2015 | $823 | $130,610 | $32,000 | $98,610 |
| 2014 | $823 | $130,610 | $32,000 | $98,610 |
Property History
| Date | Event | Price | Change | Sq Ft Price |
|---|---|---|---|---|
| 04/11/2025 04/11/25 | For Sale | $330,000 | -- | $213 / Sq Ft |
Deed History
| Date | Type | Sale Price | Title Company |
|---|---|---|---|
| Warranty Deed | $75,000 | -- |
Mortgage History
| Date | Status | Loan Amount | Loan Type |
|---|---|---|---|
| Open | $183,000 | FHA | |
| Closed | $12,221 | Unknown |
Similar Homes in the area
Source: Canopy MLS (Canopy Realtor® Association)
MLS Number: 4225194
APN: 5613-14-5012-0000
- 915 Klondale Ave
- 834 Murphy St
- 807 Klondale Ave
- 733 Baker St
- 701 Applewood St
- 720 Pleasant Ave
- 621 Barlow Ave
- 832 Richard Ave
- 830 Richard Ave
- 828 Richard Ave
- 409 Bost St
- 1306 Klondale Ave
- 402 Walker St
- 602 Bethpage Rd
- 1403 Oakwood Ave
- 1409 Sherwood Dr
- 1200 Berkshire Dr
- 1404 Nottingham Rd
- 1216 Innis Ave
- 303 Bost St
