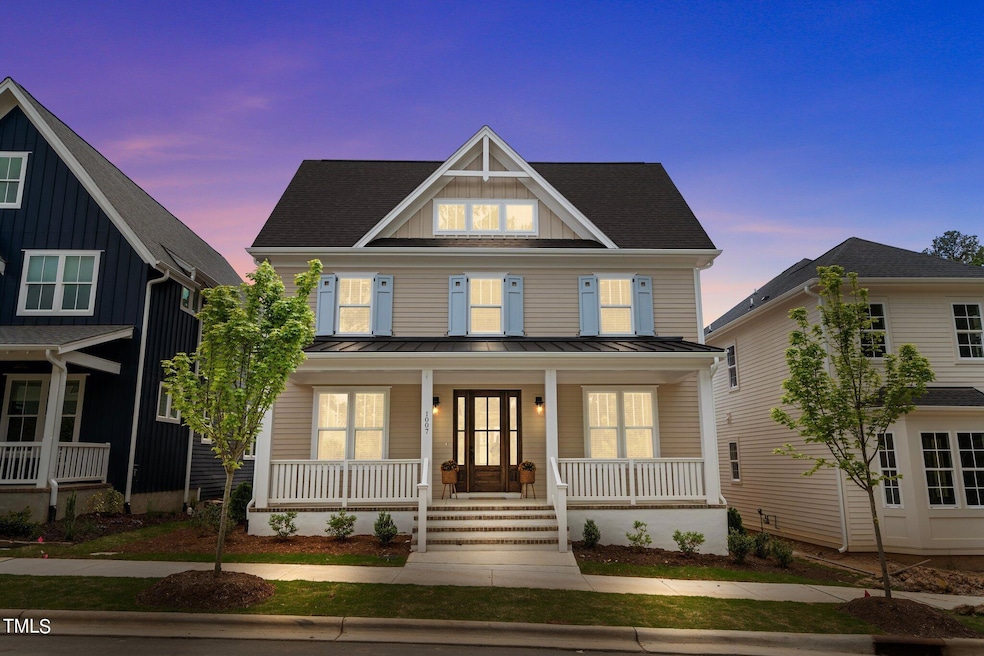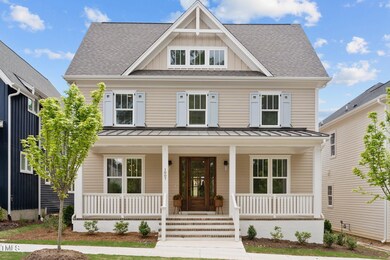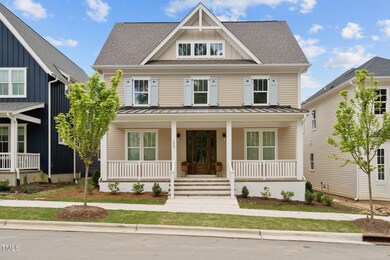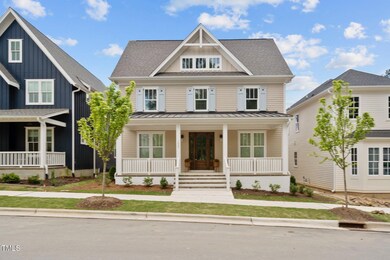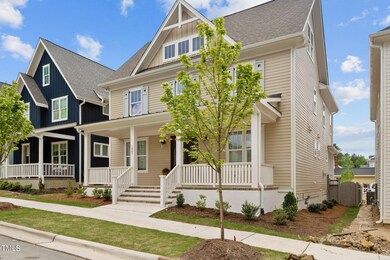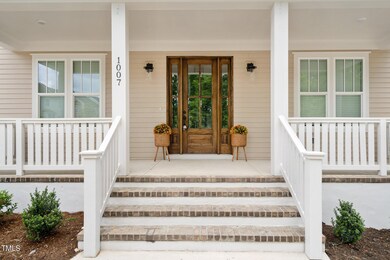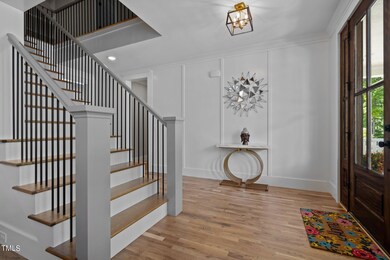
1007 Whitehall Cir Durham, NC 27713
Highlights
- Fitness Center
- Clubhouse
- Wood Flooring
- New Construction
- Transitional Architecture
- Finished Attic
About This Home
As of December 2024MOTIVATED SELLER!
Welcome to Modern & Custom home in 751 south neighborhood with 6 bedrooms, 5 bathrooms, 3873 Sq ft with high end upgrades such as Gourmet kitchen featuring Electrolux appliances, large island with quartz countertops, range hood, soft close cabinets, tile backsplash and butlers pantry with wine cooler. Built-ins on both sides of the fireplace and real site-finished hardwoods, 1st floor guest/office with full bath. Second floor has Spacious primary bedroom with walk-in closet, spacious bath with a separate tile shower and freestanding tub. one bedroom has an attached bath and the other two bedrooms has a jack & jill bath. Don't miss the media room in third floor along with bedroom, full bath and plenty of unfinished space. Garage has EV Charger. Back yard has custom fence with 3 Entry Gates. Be sure to visit the clubhouse, pool and gym at the southern end of the neighborhood on your visit. 751 South is Conveniently located to the American Tobacco Trail, and CM Herndon Park with multiple sports fields. Duke, UNC, RTP, RDU nearby.
Home Details
Home Type
- Single Family
Est. Annual Taxes
- $5,546
Year Built
- Built in 2024 | New Construction
Lot Details
- 4,792 Sq Ft Lot
- Fenced Yard
- Wood Fence
- Garden
HOA Fees
- $140 Monthly HOA Fees
Parking
- 2 Car Garage
- 2 Open Parking Spaces
Home Design
- Transitional Architecture
- Tri-Level Property
- Architectural Shingle Roof
Interior Spaces
- 3,876 Sq Ft Home
- Built-In Features
- Crown Molding
- High Ceiling
- Ceiling Fan
- Chandelier
- Finished Attic
Kitchen
- Butlers Pantry
- Cooktop
- Microwave
- Dishwasher
- Wine Cooler
- Stainless Steel Appliances
- Kitchen Island
Flooring
- Wood
- Carpet
- Ceramic Tile
Bedrooms and Bathrooms
- 6 Bedrooms
- 5 Full Bathrooms
Schools
- Lyons Farm Elementary School
- Githens Middle School
- Jordan High School
Utilities
- Central Air
- Heating Available
- Water Heater
- Septic System
Listing and Financial Details
- Assessor Parcel Number 231845
Community Details
Overview
- Association fees include road maintenance
- Cas Management Association, Phone Number (919) 403-1400
- 751 South Subdivision
Amenities
- Clubhouse
Recreation
- Community Playground
- Fitness Center
- Community Pool
- Dog Park
- Trails
Map
Home Values in the Area
Average Home Value in this Area
Property History
| Date | Event | Price | Change | Sq Ft Price |
|---|---|---|---|---|
| 12/11/2024 12/11/24 | Sold | $1,008,000 | -4.0% | $260 / Sq Ft |
| 11/22/2024 11/22/24 | Pending | -- | -- | -- |
| 11/15/2024 11/15/24 | Price Changed | $1,050,000 | -4.5% | $271 / Sq Ft |
| 10/09/2024 10/09/24 | For Sale | $1,100,000 | +11.1% | $284 / Sq Ft |
| 04/17/2024 04/17/24 | Sold | $990,162 | 0.0% | $257 / Sq Ft |
| 12/22/2023 12/22/23 | Price Changed | $990,162 | +1.6% | $257 / Sq Ft |
| 12/11/2023 12/11/23 | Pending | -- | -- | -- |
| 12/11/2023 12/11/23 | Price Changed | $975,000 | +7.7% | $253 / Sq Ft |
| 09/17/2023 09/17/23 | Price Changed | $905,000 | +0.3% | $235 / Sq Ft |
| 08/13/2023 08/13/23 | Price Changed | $902,000 | +12.3% | $234 / Sq Ft |
| 03/25/2023 03/25/23 | Price Changed | $803,275 | +1.9% | $208 / Sq Ft |
| 02/10/2023 02/10/23 | Price Changed | $788,275 | +16.8% | $204 / Sq Ft |
| 08/26/2022 08/26/22 | For Sale | $675,000 | -- | $175 / Sq Ft |
Tax History
| Year | Tax Paid | Tax Assessment Tax Assessment Total Assessment is a certain percentage of the fair market value that is determined by local assessors to be the total taxable value of land and additions on the property. | Land | Improvement |
|---|---|---|---|---|
| 2024 | $5,546 | $397,575 | $79,750 | $317,825 |
| 2023 | $1,045 | $0 | $0 | $0 |
Mortgage History
| Date | Status | Loan Amount | Loan Type |
|---|---|---|---|
| Open | $792,000 | New Conventional | |
| Closed | $792,000 | New Conventional | |
| Previous Owner | $197,900 | No Value Available | |
| Previous Owner | $693,100 | New Conventional |
Deed History
| Date | Type | Sale Price | Title Company |
|---|---|---|---|
| Warranty Deed | $1,008,000 | None Listed On Document | |
| Warranty Deed | $1,008,000 | None Listed On Document | |
| Special Warranty Deed | $990,500 | None Listed On Document |
Similar Homes in the area
Source: Doorify MLS
MLS Number: 10057298
APN: 231845
- 1029 Whitehall Cir
- 1020 Kentlands Dr
- 818 Saint Charles St
- 924 Noisette Ct
- 809 Saint Charles St
- 1507 Newpoint Dr
- 210 Colvard Farms Rd
- 113 Callowhill Ln
- 139 Callowhill Ln
- 132 Edward Booth Ln
- 1005 Whistler St
- 1414 Excelsior Grand Ave
- 282 Colvard Estates Dr
- 500 Trilith Place
- 107 Edward Booth Ln
- 488 Colvard Farms Rd
- 1210 Tannin Dr
- 2303 Pitchfork Ln
- 2209 Pitchfork Ln
- 2103 Pitchfork Ln
