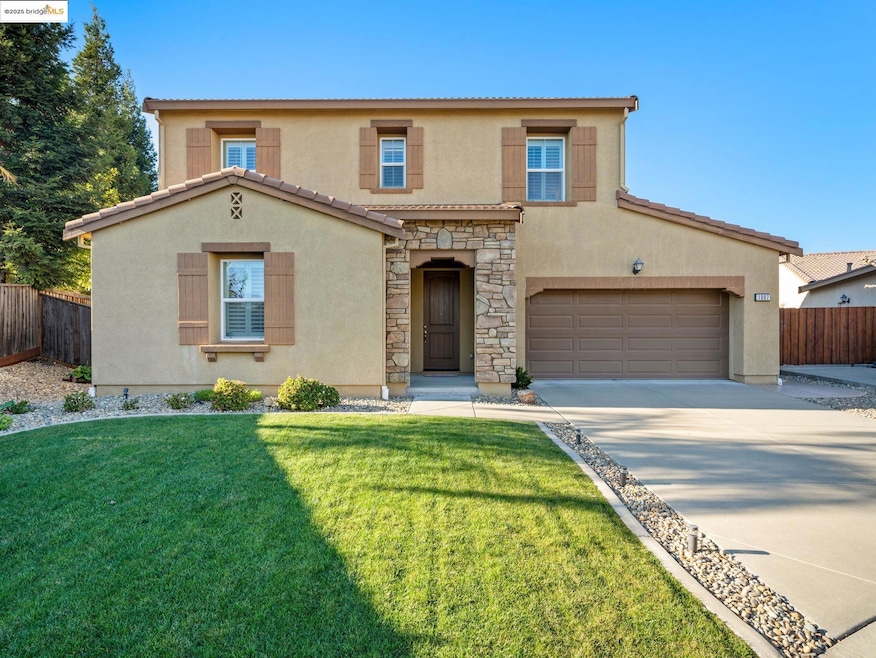
1007 Yarkon Ct Fairfield, CA 94533
Highlights
- In Ground Pool
- Contemporary Architecture
- Tennis Courts
- Solar Power System
- Stone Countertops
- Putting Green
About This Home
As of April 2025Welcome to Paradise Valley! One of the most desirable communities in Fairfield. This home is nestled on a cul-de-sac, boasts 4 + bedrooms and 3 full baths and is walking distance to the golf course. The moment you step through the front door this home will impress you with a wide entryway, high ceilings, and open layout. It has the perfect balance of modern openness for entertaining, hosting and cooking, but also private areas to retreat for relaxation. The eat-in Chef's kitchen, which features a center island and butler's pantry opens to an expansive living room with a cozy fireplace. The home accommodates two dining areas, a more formal dining room and one off the kitchen for casual dining. The downstairs bedroom is perfect for in-law visits, or an office, as it borders a full bathroom. The upstairs opens up to a large loft which serves as a second family room or could be converted to a 5th bedroom. The primary bedroom features an en-suite bath with a soaking tub and large walk-in closet. More highlights of this home are the enclosed sunroom done with permits, large backyard lined with mature palm trees, the low drought landscaping and the solar panels make this home Eco friendly. The 3 car garage extends deep enough for extra storage. Access to Pool and Tennis courts!
Home Details
Home Type
- Single Family
Est. Annual Taxes
- $6,875
Year Built
- Built in 2011
Lot Details
- 8,022 Sq Ft Lot
- Cul-De-Sac
- Fenced
- Landscaped
- Back and Front Yard
HOA Fees
- $45 Monthly HOA Fees
Parking
- 3 Car Attached Garage
- Front Facing Garage
- Tandem Parking
Home Design
- Contemporary Architecture
- Slab Foundation
- Wood Siding
- Stone Siding
- Stucco
Interior Spaces
- 2-Story Property
- Sound System
- Fireplace With Gas Starter
- Double Pane Windows
- Living Room with Fireplace
- Security System Owned
Kitchen
- Breakfast Area or Nook
- Eat-In Kitchen
- Breakfast Bar
- Built-In Oven
- Gas Range
- Microwave
- Dishwasher
- Kitchen Island
- Stone Countertops
Flooring
- Carpet
- Tile
Bedrooms and Bathrooms
- 4 Bedrooms
- 3 Full Bathrooms
Laundry
- Dryer
- Washer
Eco-Friendly Details
- Solar Power System
- Solar owned by a third party
Additional Features
- In Ground Pool
- Property is near a golf course
- Forced Air Heating and Cooling System
Listing and Financial Details
- Assessor Parcel Number 0167781060
Community Details
Overview
- Association fees include common area maintenance, management fee, reserves, ground maintenance
- Not Listed Association, Phone Number (707) 455-4200
- Built by Stand Pacific
- Paradise Valley Subdivision
Recreation
- Tennis Courts
- Community Pool
- Putting Green
Map
Home Values in the Area
Average Home Value in this Area
Property History
| Date | Event | Price | Change | Sq Ft Price |
|---|---|---|---|---|
| 04/21/2025 04/21/25 | Sold | $885,000 | +1.7% | $289 / Sq Ft |
| 03/05/2025 03/05/25 | Pending | -- | -- | -- |
| 02/19/2025 02/19/25 | For Sale | $869,950 | -- | $284 / Sq Ft |
Tax History
| Year | Tax Paid | Tax Assessment Tax Assessment Total Assessment is a certain percentage of the fair market value that is determined by local assessors to be the total taxable value of land and additions on the property. | Land | Improvement |
|---|---|---|---|---|
| 2024 | $6,875 | $563,244 | $135,450 | $427,794 |
| 2023 | $6,679 | $552,201 | $132,795 | $419,406 |
| 2022 | $6,420 | $541,375 | $130,192 | $411,183 |
| 2021 | $6,359 | $530,761 | $127,640 | $403,121 |
| 2020 | $6,612 | $525,320 | $126,332 | $398,988 |
| 2019 | $6,466 | $515,020 | $123,855 | $391,165 |
| 2018 | $6,659 | $504,923 | $121,427 | $383,496 |
| 2017 | $6,657 | $495,024 | $119,047 | $375,977 |
| 2016 | $6,576 | $485,318 | $116,713 | $368,605 |
| 2015 | $6,203 | $478,029 | $114,960 | $363,069 |
| 2014 | $6,154 | $468,666 | $112,709 | $355,957 |
Mortgage History
| Date | Status | Loan Amount | Loan Type |
|---|---|---|---|
| Open | $423,000 | New Conventional | |
| Closed | $415,700 | New Conventional | |
| Closed | $448,000 | VA | |
| Closed | $413,701 | VA | |
| Closed | $417,000 | VA |
Deed History
| Date | Type | Sale Price | Title Company |
|---|---|---|---|
| Interfamily Deed Transfer | -- | Chicago Title Company | |
| Interfamily Deed Transfer | -- | Timios Title A Ca Corp | |
| Grant Deed | $457,500 | First American Title Company |
Similar Homes in Fairfield, CA
Source: bridgeMLS
MLS Number: 41086475
APN: 0167-781-060
- 1009 Westchester Ct
- 4575 Avondale Cir
- 4128 Spanish Bay Dr
- 3796 Poppy Hills Ct
- 3748 Doral Dr
- 4202 Brudenell Dr
- 4239 Brudenell Dr
- 4467 Bahama Way
- 4443 Bahama Way
- 3449 Palo Alto Ct
- 4476 Bahama Way
- 3930 Shaker Run Cir
- 706 Marsh Place
- 3935 Kiara Cir
- 3914 Stonington Ct
- 761 Isabella Way
- 656 Hillside Dr
- 475 Lakehurst Ct
- 743 Dogwood Cir
- 237 Sunflower Ct
