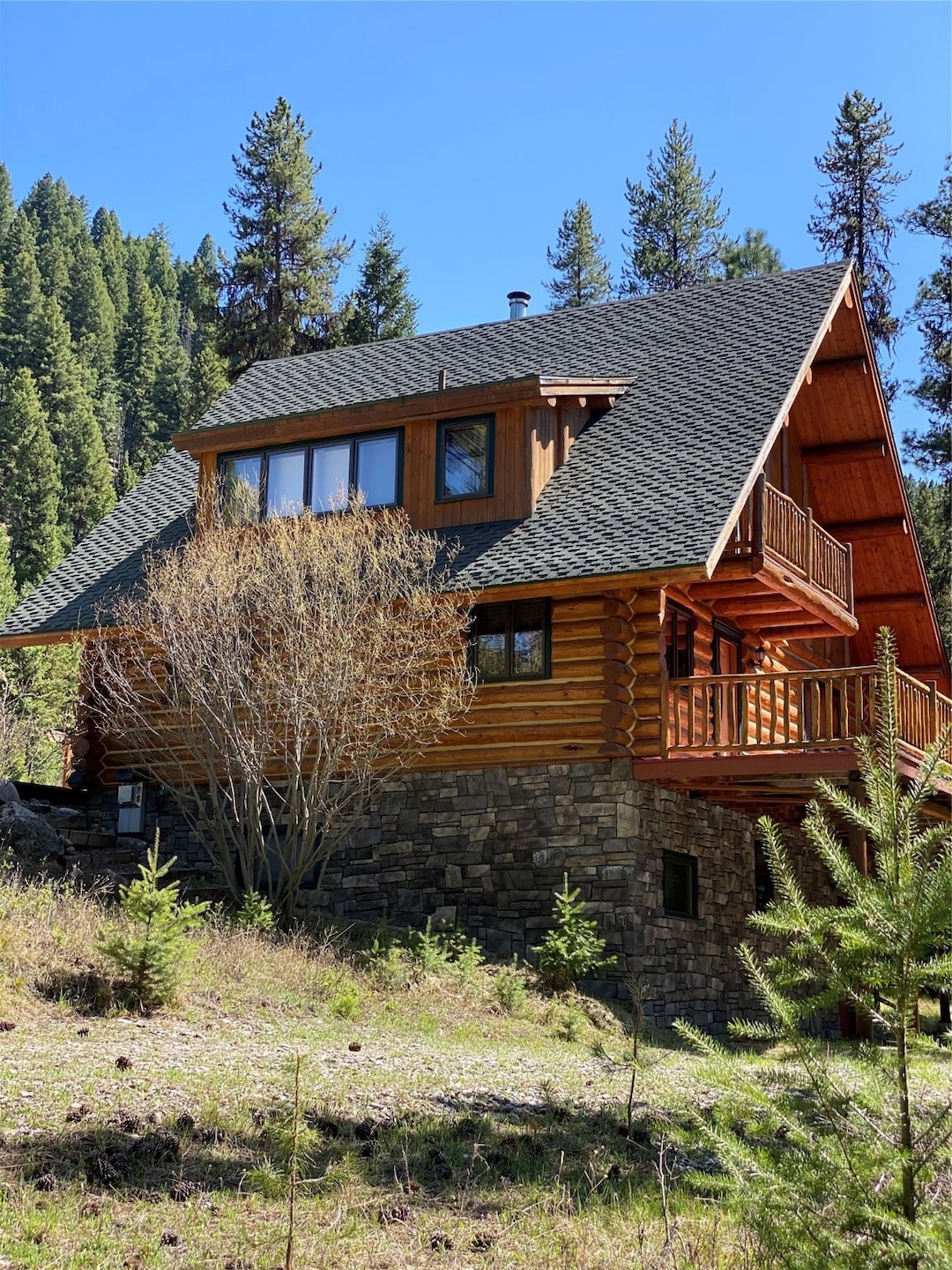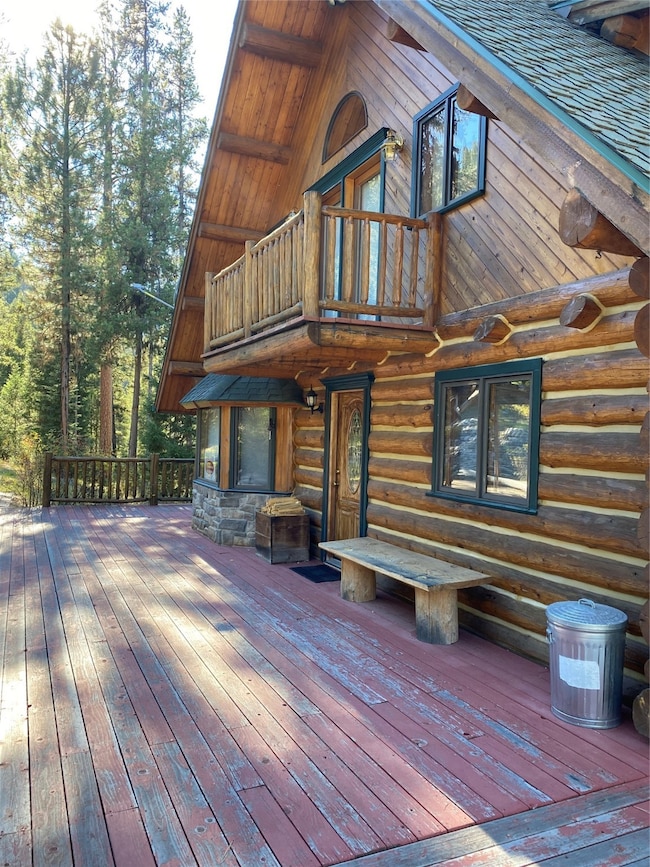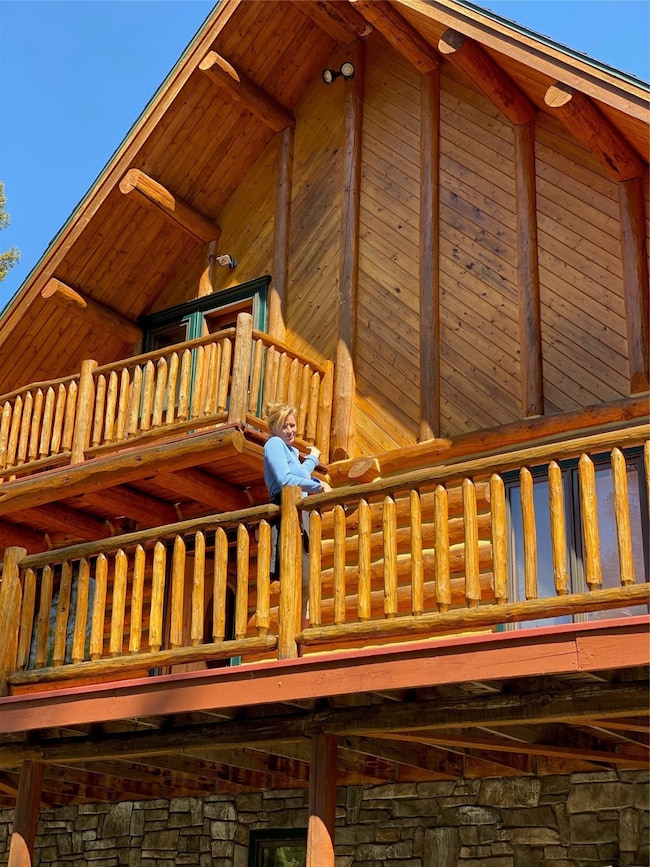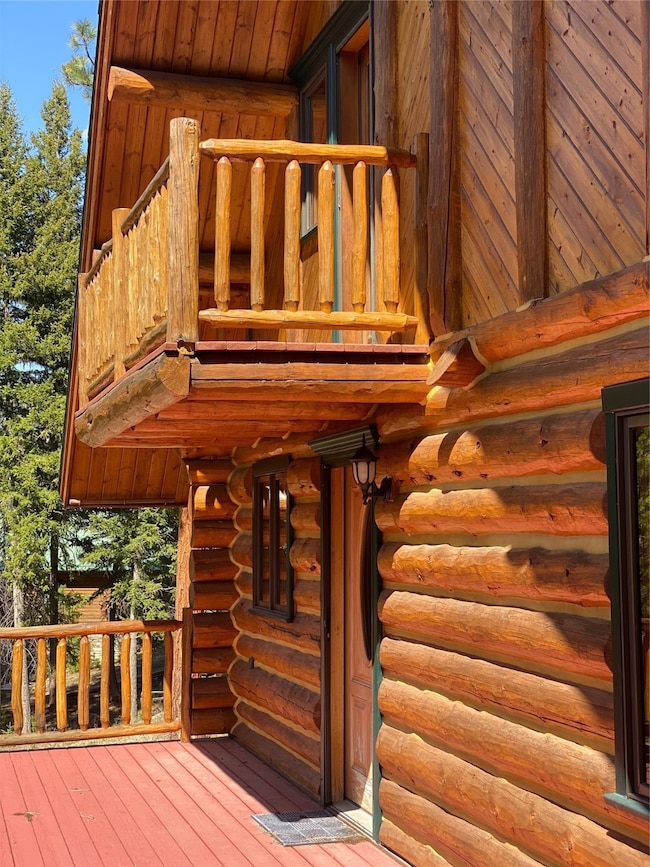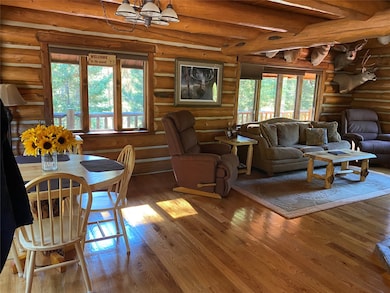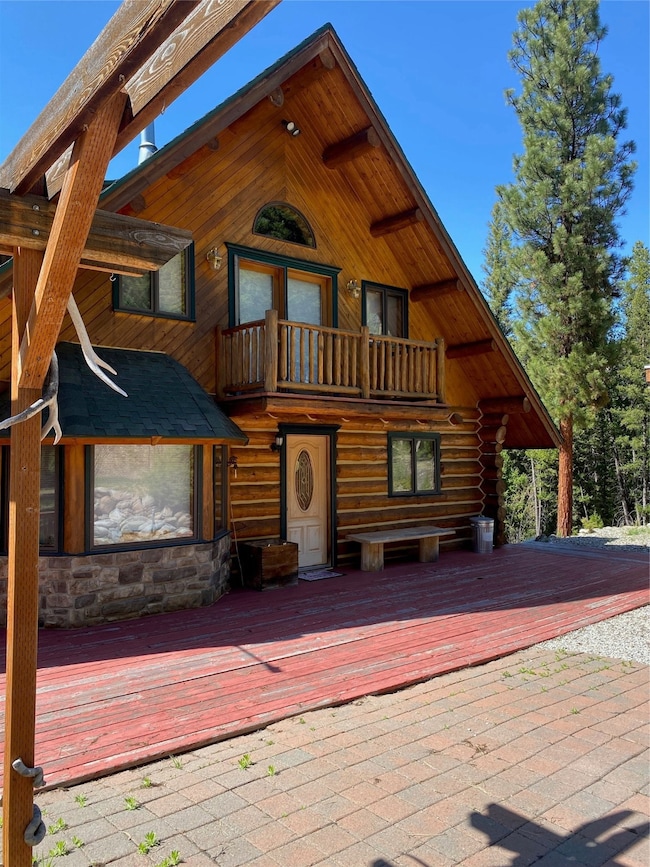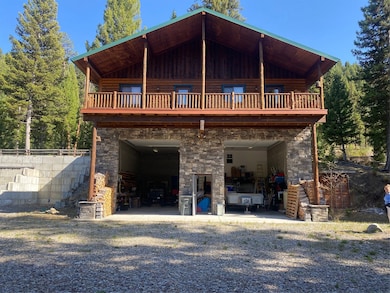
Estimated payment $8,730/month
Highlights
- River Access
- Fishing
- Views of Trees
- Horses Allowed On Property
- RV or Boat Parking
- Waterfront
About This Home
TRUE MONTANA DREAM LIVING STARTS HERE! TIRED OF THE CITY LIMITS? GET OUT OF TOWN TO ENJOY ROMANTIC, RUGGED, PEACEFUL & ADVENTUROUS FREEDOM (BRING YOUR BIG AND SMALL TOYS). FEATURING 2 CUSTOM LOG DWELLINGS+3RD BUILDING (CURRENTLY USED FOR STORAGE) ALL SETTING ON 5.87 ACRES, + WESTFORK BITTERROOT RIVER FRONT ACCESS/OWNERSHIP ACROSS ROAD. PRIVATE YET EASY ACCESS TO WESTFORK RD. MAIN LOG HOME HAS LOFTED MASTER BEDROOM & JACUZZI BATH W/ DECKS TO ENJOY EVENING STARS OR RISING SUN. MAIN FLR BATHROOM, W/ WASHER/DRYER CONVENIENCE WHILE COOKING IN A COUNTRY KITCHEN. RELAX BY A NICE WOOD STOVE IN THE LIVING ROOM OR PLAY GAMES IN DINING NOOK AREA. OPEN VAULTED CEILINGS. WALKOUT BASEMENT ALLOWS FOR POSSSIBLE HOTTUB, LOUNGING, SLEEPING, BATHROOM & PRIVACY. LOUNGE OR BIRD WATCH ON UPPER PATIO OR DECK, CHECK OUT THE CAMPFIRE AREAS WHERE STORIES LIVE. PULL UP A STUMP & SHARE YOURS! Surface Water: WESTFORK BITTERROOT Radon: Well Log Available YOU'LL APPRECIATE THE BUNK HOUSE/GUEST RESIDENCE/RETREAT FACILTIY/FUN HAVEN/WEDDING PARTY OR HONEYMOON LOCATION & SPACIOUS TUCK UNDER GARAGE EVERYONE WITH TOYS ENVIES. WHEN GUESTS COME, THEY CAN ENJOY THEIR OWN SPACE. BIG REC ROOM OR OVERSIZED BEDROOM AREA FOR MULTIPLE USES + PRIVATE BEDROOM, FULL DELI-ORIENTED KICHEN, DINING/LIVING ROOM AREA JUST OFF OF THE 3/4 BATHROOM. THIS COULD GO SOME MANY WAYS FOR USES.
2 SEPTICS, WELL WITH WATER RIGHTS.
BUYERS, PLEASE DISCLOSE TO LISTING BROKER IF YOU ALREADY HAVE A BUYER AGENT PRIOR TO PREVIEWING THIS PROPERTY. AS REALTORS WE MAY NOT SHOW LISTED PROPERTIES WITHOUT A SIGNED BUYER BROKER AGREEMENT & AGENCY FORM. BUYER & THEIR AGENT TO DO THEIR DILIGENCE.
MONTANA DREAM PROPERTIES & IT'S AGENTS/AFFILIATES/BROKERS MAKE NO GUARANTEES, OR WARRANTIES ON CONDITION OF THE REAL PROPERTY OR IT'S CONTENTS UPON SUBJECT PROPERTY. BUYER AND THEIR AGENTS ARE ENCOURAGED TO INVESTIGATE AND PERFORM DUE DILIGENCE TO BUYERS SATISFACTION AND HOLD MONTANA DREAM PROPERTIES & THEIR AGENTS HARMLESS OF ANY UNKNOWNS OR ADVERSE MATERIAL FACTS.
APPOINTMENTS ONLY. CONTACT GINA HEGG AT 406.880.8289, OR YOUR REAL ESTATE PROFESSIONAL.
Home Details
Home Type
- Single Family
Est. Annual Taxes
- $5,084
Year Built
- Built in 1995
Lot Details
- 5.87 Acre Lot
- Waterfront
- Property fronts a private road
- Property fronts a highway
- Rock Outcropping
- Secluded Lot
- Level Lot
- Wooded Lot
- Zoning described as None known
Parking
- 2 Car Attached Garage
- Heated Garage
- Garage Door Opener
- Additional Parking
- RV or Boat Parking
Property Views
- Trees
- Creek or Stream
- Mountain
- Valley
Home Design
- A-Frame Home
- Log Cabin
- Pillar, Post or Pier Foundation
- Stone Foundation
- Poured Concrete
- Composition Roof
- Wood Siding
- Log Siding
Interior Spaces
- 2,499 Sq Ft Home
- Property has 2 Levels
- Open Floorplan
- Living Quarters
- Vaulted Ceiling
- Fireplace
- Awning
Kitchen
- Oven or Range
- Stove
- Microwave
- Dishwasher
- Disposal
Bedrooms and Bathrooms
- 4 Bedrooms
Laundry
- Dryer
- Washer
Finished Basement
- Walk-Out Basement
- Basement Fills Entire Space Under The House
- Walk-Up Access
Home Security
- Carbon Monoxide Detectors
- Fire and Smoke Detector
Outdoor Features
- River Access
- Balcony
- Deck
- Patio
- Fire Pit
- Separate Outdoor Workshop
- Shed
- Wrap Around Porch
Horse Facilities and Amenities
- Horses Allowed On Property
Utilities
- Heating System Uses Propane
- Hot Water Heating System
- Private Water Source
- Water Purifier
- Water Softener
- Septic Tank
- Private Sewer
- High Speed Internet
- Phone Available
Listing and Financial Details
- Exclusions: Personal property and some mounted heads
- Assessor Parcel Number 13067104401030000
Community Details
Overview
- No Home Owners Association
Recreation
- Fishing
Map
Home Values in the Area
Average Home Value in this Area
Tax History
| Year | Tax Paid | Tax Assessment Tax Assessment Total Assessment is a certain percentage of the fair market value that is determined by local assessors to be the total taxable value of land and additions on the property. | Land | Improvement |
|---|---|---|---|---|
| 2024 | $4,858 | $1,005,837 | $0 | $0 |
| 2023 | $4,852 | $1,005,837 | $0 | $0 |
| 2022 | $4,421 | $811,985 | $0 | $0 |
| 2021 | $4,789 | $811,985 | $0 | $0 |
| 2020 | $4,523 | $732,445 | $0 | $0 |
| 2019 | $4,480 | $732,445 | $0 | $0 |
| 2018 | $4,666 | $725,056 | $0 | $0 |
| 2017 | $4,797 | $725,056 | $0 | $0 |
| 2016 | $4,384 | $661,515 | $0 | $0 |
| 2015 | $4,377 | $661,515 | $0 | $0 |
| 2014 | $3,751 | $330,596 | $0 | $0 |
Property History
| Date | Event | Price | Change | Sq Ft Price |
|---|---|---|---|---|
| 07/06/2024 07/06/24 | For Sale | $1,491,000 | +397.0% | $597 / Sq Ft |
| 07/30/2012 07/30/12 | Sold | -- | -- | -- |
| 06/20/2012 06/20/12 | Pending | -- | -- | -- |
| 05/14/2012 05/14/12 | For Sale | $300,000 | -- | $206 / Sq Ft |
| 02/14/2012 02/14/12 | Sold | -- | -- | -- |
| 12/24/2010 12/24/10 | Off Market | -- | -- | -- |
Deed History
| Date | Type | Sale Price | Title Company |
|---|---|---|---|
| Grant Deed | $280,000 | First American Title |
Mortgage History
| Date | Status | Loan Amount | Loan Type |
|---|---|---|---|
| Open | $224,000 | New Conventional |
Similar Home in Darby, MT
Source: Montana Regional MLS
MLS Number: 30028556
APN: 13-0671-04-4-01-03-0000
- 9315 W Fork Rd
- 9292 W Fork Rd
- 9147 W Fork Rd
- 7302 W Fork Rd
- 13 Winn Rd
- 5 Emmett Rd
- 1293 Salmon River Rd
- 107 Boulder Creek Rd
- 112 Steep Creek Rd
- 1935 Salmon River Rd
- TBD Gov Lots 1-5
- 1B Kokopelli Dr
- 10 Cameron Dr
- 8 Granite Mountain Rd
- 12 N Wopitty Ranch Rd
- TBD Emmett Rd
- 283 Lost Trail Hot Springs Rd
- NHN Baker Lake Trail
- 445 Panther Creek Rd
- 55 Blind Draw Rd
