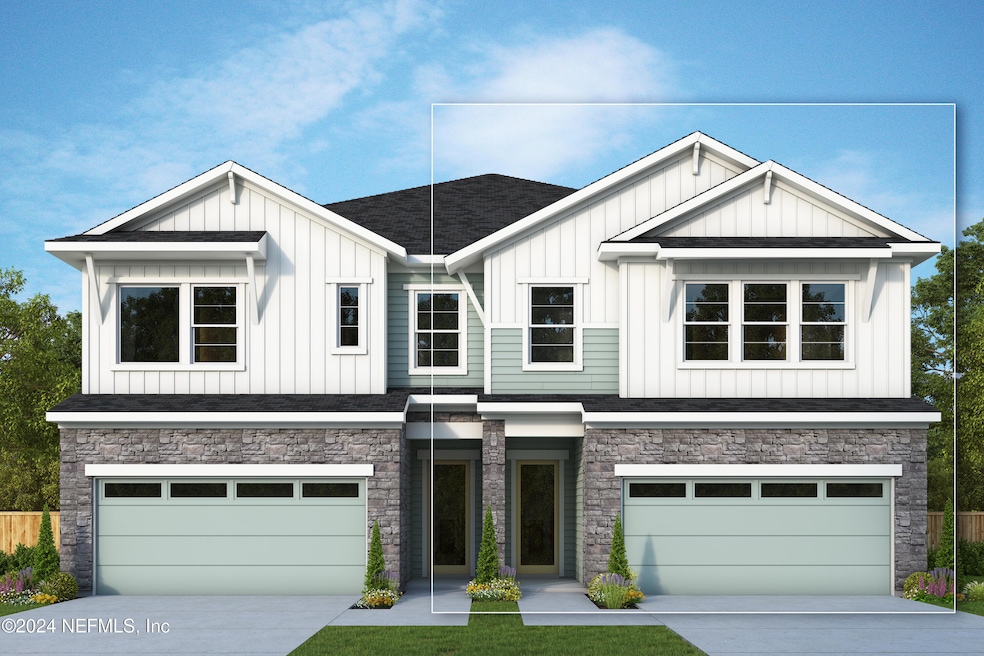
10073 Element Rd Jacksonville, FL 32256
eTown NeighborhoodEstimated payment $3,511/month
Highlights
- Under Construction
- Contemporary Architecture
- Home Office
- Atlantic Coast High School Rated A-
- Bonus Room
- Front Porch
About This Home
Enjoy gorgeous views of the lush preserve while creating culinary delights in the gourmet kitchen. Bask in the natural light filling the large living space. Eat al fresco on covered lanai in fenced backyard. Let the sun shine in while working from home in the spacious downstairs study enclosed with French doors. Become engrossed in the newest novel while lounging in the upstairs loft. Sip wine while watching turkeys gobble through the trees lining the fence backyard. Relax and restore in luxurious owner's retreat. Live the low maintenance and easy lifestyle in Villas @ Kettering in eTown
Townhouse Details
Home Type
- Townhome
Year Built
- Built in 2024 | Under Construction
Lot Details
- Property fronts a county road
- Front and Back Yard Sprinklers
HOA Fees
- $225 Monthly HOA Fees
Parking
- 2 Car Garage
- Garage Door Opener
Home Design
- Contemporary Architecture
- Wood Frame Construction
- Shingle Roof
Interior Spaces
- 2,331 Sq Ft Home
- 2-Story Property
- Family Room
- Dining Room
- Home Office
- Bonus Room
- Washer and Gas Dryer Hookup
Kitchen
- Electric Oven
- Gas Cooktop
- Microwave
- Plumbed For Ice Maker
- Dishwasher
- Kitchen Island
- Disposal
Flooring
- Carpet
- Tile
- Vinyl
Bedrooms and Bathrooms
- 3 Bedrooms
- Walk-In Closet
- 3 Full Bathrooms
- Bathtub With Separate Shower Stall
Home Security
Outdoor Features
- Front Porch
Schools
- Mandarin Oaks Elementary School
- Twin Lakes Academy Middle School
- Atlantic Coast High School
Utilities
- Central Heating and Cooling System
- Heat Pump System
- Tankless Water Heater
Community Details
Overview
- Etown Subdivision
Security
- Carbon Monoxide Detectors
- Fire and Smoke Detector
Map
Home Values in the Area
Average Home Value in this Area
Property History
| Date | Event | Price | Change | Sq Ft Price |
|---|---|---|---|---|
| 02/22/2025 02/22/25 | Price Changed | $499,220 | -6.0% | $214 / Sq Ft |
| 01/06/2025 01/06/25 | Price Changed | $531,220 | -4.9% | $228 / Sq Ft |
| 11/18/2024 11/18/24 | For Sale | $558,720 | -- | $240 / Sq Ft |
Similar Homes in Jacksonville, FL
Source: realMLS (Northeast Florida Multiple Listing Service)
MLS Number: 2057277
- 9925 Element Rd
- 9925 Element Rd
- 9925 Element Rd
- 9925 Element Rd
- 9925 Element Rd
- 9925 Element Rd
- 9925 Element Rd
- 9925 Element Rd
- 9925 Element Rd
- 9925 Element Rd
- 9925 Element Rd
- 9925 Element Rd
- 10085 Element Rd
- 9921 Element Rd
- 11006 Electron Way
- 10252 Element Rd
- 10125 Element Rd
- 10123 Element Rd
- 10097 Element Rd
- 10101 Element Rd
