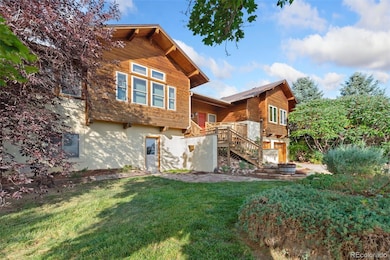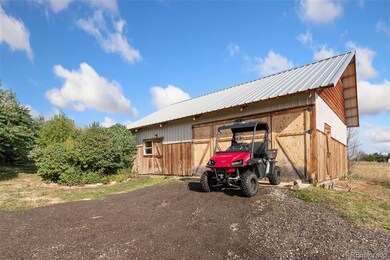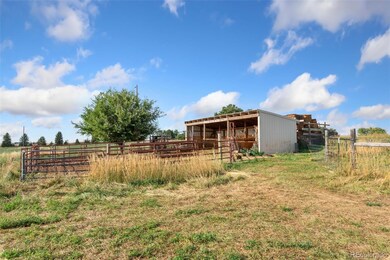
10075 N County Road 15 Fort Collins, CO 80524
Highlights
- Horses Allowed On Property
- Pasture Views
- Wood Burning Stove
- RV Garage
- Deck
- Wood Flooring
About This Home
As of March 2025Nestled amongst the rolling plains of Northern Colorado w/sweeping western views of the Rocky Mountain foothills, this custom home overlooks nearly 10 acres of irrigated pasture which consistently produces 400-700 bales of grass/alfalfa hay /year. A high producing orchard consists of 7 apple trees & 2 pear trees. A massive garden features raspberries, strawberries & blackberries & lots of vegetable space. The property is perfect for small-scale agricultural enterprise or for a hobbyist w/chicken coop, dog run, & paddock/loafing shed that has housed cattle, horses, & for the past 10yrs - a small dorper sheep flock. A 985SF detached shop is large enough to store toys or equipment alongside ample woodworking space. The home itself is truly unique w/beautiful, stained wood siding & sprawling open concept interior. The main living area is lovingly constructed w/raw wood beams, hand crafted stone fireplace, multiple eating areas w/windows overlooking a massive west facing wood deck covered by a custom pergola & exquisite view of the mountains. Notice the details of the custom wood trim, the beautiful hardwood floors & sweeping lofted ceilings. The kitchen is the heart of the home w/ beautiful wood cabinets - accented by updated stainless appliances. A primary suite w/walk in closet & ensuite bathroom provides a private oasis w/ private deck. The walk out basement has been recently updated w/modern stained concrete flooring, recessed LED lighting & beautiful natural wood trim. It currently provides space for a 2nd living area or rec-room but could easily provide multigenerational living potential w/in-law suite. Attached is a 2-car garage & unfinished storage/workspace - w/new wood garage doors. One share of North Poudre Irrigation Company water is separately available ($250,000 value) which allows the owner to rent additional water as needed. Minutes from Wellington & Ft. Collins, this property is close to the conveniences of the city w/all the benefits of country living.
Last Agent to Sell the Property
The Barefoot Team
RE/MAX Advanced Inc. Brokerage Phone: 970-281-5049
Home Details
Home Type
- Single Family
Est. Annual Taxes
- $5,131
Year Built
- Built in 1998
Lot Details
- 9.25 Acre Lot
- East Facing Home
- Dog Run
- Partially Fenced Property
- Landscaped
- Suitable For Grazing
- Sloped Lot
- Property is zoned Open
Parking
- 2 Car Attached Garage
- Oversized Parking
- Parking Storage or Cabinetry
- Heated Garage
- Lighted Parking
- Dry Walled Garage
- RV Garage
Property Views
- Pasture
- Mountain
- Valley
Home Design
- Frame Construction
- Composition Roof
- Wood Siding
Interior Spaces
- 1-Story Property
- High Ceiling
- Ceiling Fan
- Wood Burning Stove
- Wood Burning Fireplace
- Window Treatments
- Entrance Foyer
- Great Room
- Family Room
- Living Room with Fireplace
- Dining Room
- Home Office
Kitchen
- Eat-In Kitchen
- Oven
- Range
- Microwave
- Dishwasher
- Disposal
Flooring
- Wood
- Carpet
- Concrete
- Vinyl
Bedrooms and Bathrooms
- 3 Main Level Bedrooms
- Walk-In Closet
Laundry
- Laundry Room
- Dryer
- Washer
Finished Basement
- Partial Basement
- Bedroom in Basement
Outdoor Features
- Balcony
- Deck
- Covered patio or porch
Schools
- Eyestone Elementary School
- Wellington Middle School
- Wellington High School
Farming
- Hay
- Pasture
Horse Facilities and Amenities
- Horses Allowed On Property
- Paddocks
Utilities
- Forced Air Heating and Cooling System
- Natural Gas Connected
- Septic Tank
Community Details
- No Home Owners Association
- Waverly Place Subdivision
Listing and Financial Details
- Exclusions: All items of Seller's personal property, Staging items, basement freezer, dust collection system in shop
- Assessor Parcel Number 9923405001
Map
Home Values in the Area
Average Home Value in this Area
Property History
| Date | Event | Price | Change | Sq Ft Price |
|---|---|---|---|---|
| 03/03/2025 03/03/25 | Sold | $995,000 | 0.0% | $460 / Sq Ft |
| 10/09/2024 10/09/24 | For Sale | $995,000 | -- | $460 / Sq Ft |
Tax History
| Year | Tax Paid | Tax Assessment Tax Assessment Total Assessment is a certain percentage of the fair market value that is determined by local assessors to be the total taxable value of land and additions on the property. | Land | Improvement |
|---|---|---|---|---|
| 2025 | $5,131 | $56,855 | $1,840 | $55,015 |
| 2024 | $5,131 | $56,855 | $1,840 | $55,015 |
| 2022 | $4,012 | $40,268 | $1,742 | $38,526 |
| 2021 | $4,087 | $41,692 | $1,914 | $39,778 |
| 2020 | $3,879 | $39,276 | $1,844 | $37,432 |
| 2019 | $3,895 | $39,276 | $1,844 | $37,432 |
| 2018 | $3,402 | $35,309 | $1,931 | $33,378 |
| 2017 | $3,391 | $35,309 | $1,931 | $33,378 |
| 2016 | $2,373 | $26,392 | $1,433 | $24,959 |
| 2015 | $2,329 | $26,390 | $1,430 | $24,960 |
| 2014 | $2,196 | $24,720 | $930 | $23,790 |
Mortgage History
| Date | Status | Loan Amount | Loan Type |
|---|---|---|---|
| Open | $895,003 | VA | |
| Previous Owner | $150,000 | Unknown | |
| Previous Owner | $102,420 | Unknown | |
| Previous Owner | $110,338 | Unknown | |
| Previous Owner | $130,000 | Unknown | |
| Previous Owner | $165,000 | Construction |
Deed History
| Date | Type | Sale Price | Title Company |
|---|---|---|---|
| Special Warranty Deed | $995,000 | None Listed On Document | |
| Warranty Deed | $75,000 | -- | |
| Interfamily Deed Transfer | -- | -- | |
| Warranty Deed | $39,000 | -- |
Similar Homes in Fort Collins, CO
Source: REcolorado®
MLS Number: 2838803
APN: 99234-05-001
- 503 W County Road 66
- 516 E County Road 66e
- 10400 N County Road 19
- 12155 N County Road 15
- 8865 N County Road 19
- 7389 Douglass Lake Ranch Rd
- 7142 Daryn Ln
- 12908 N County Road 15
- 71420 Daryn Ln
- 532 Arabian St
- 308 Sorrel St
- 7024 Daryn Ln
- 2394 Davis St
- 3220 Iron Horse Way
- 3300 Mammoth Ct
- 2621 E County Road 62
- 9087 Smoke Signal Way
- 3170 Fairmont Dr Unit 13B
- 3336 Mammoth Cir
- 6708 N County Road 19






