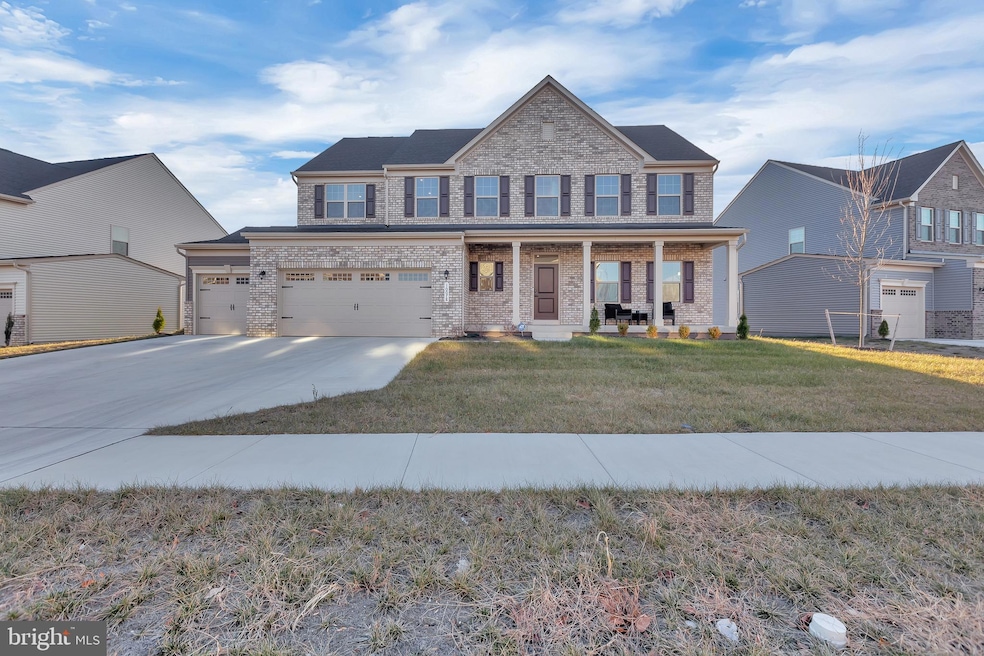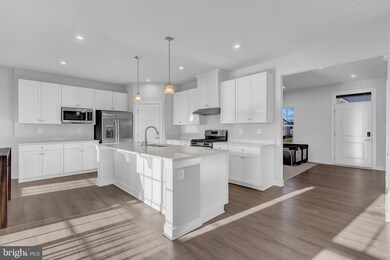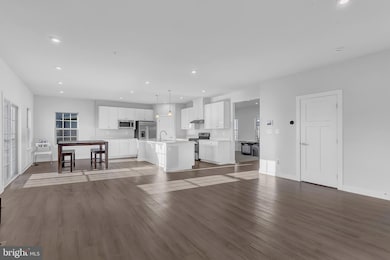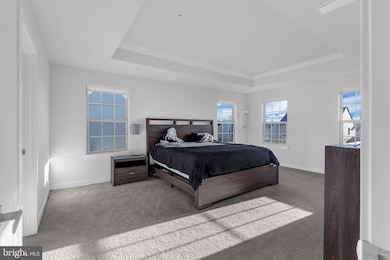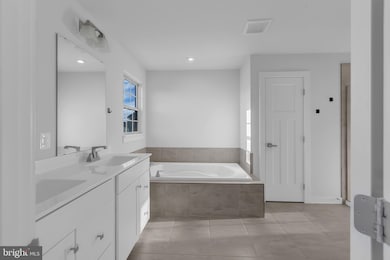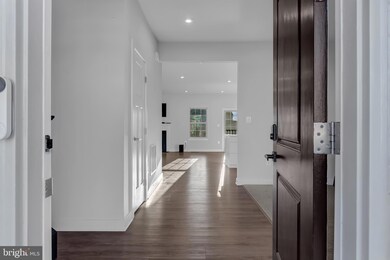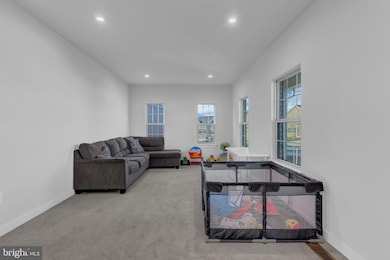
10078 Dressage Dr Upper Marlboro, MD 20772
Rosaryville NeighborhoodEstimated payment $5,662/month
Highlights
- Gourmet Kitchen
- Colonial Architecture
- Upgraded Countertops
- Open Floorplan
- Main Floor Bedroom
- Sport Court
About This Home
*** PRICE ADJUSTMENT ***Welcome to 10078 Dressage Drive, Upper Marlboro, MD 20772—a stunning single-family detached home priced at $857,900. Boasting 6 bedrooms, 5 full bathrooms, and over 3,200 square feet of beautifully designed living space, this home offers the perfect blend of luxury and practicality for modern living.The main floor welcomes you with an open floor plan centered around a cozy gas fireplace in the living room. The gourmet kitchen is a CHEF'S DELIGHT, featuring stainless steel appliances, a walk-in pantry, and plenty of storage. A FIRST FLOOR EN SUITE BEDROOM provides an ideal retreat for guests or multi-generational living.Upstairs, discover an open loft, a convenient laundry room, and spacious bedrooms. The primary suite is a sanctuary, complete with a huge walk-in closet and a SPA INSPIRED BATHROOM with a walk-in shower, soaking tub, and linen closet. An additional UPPER LEVEL BEDROOM includes its own PRIVATE FULL BATHROOM, perfect for added privacy.The fully finished basement offers even more space for entertainment or relaxation, featuring a water hookup for a wet bar. Outside, the 3-CAR GARAGE ensures ample room for vehicles and storage.Nestled in a sought-after community, this home provides easy access to local amenities, dining, and entertainment while maintaining a serene, residential feel.Don’t miss the chance to own this exceptional property. Schedule your private tour today and discover why 10078 Dressage Drive should be your next home!
Open House Schedule
-
Sunday, April 27, 202512:00 to 2:00 pm4/27/2025 12:00:00 PM +00:004/27/2025 2:00:00 PM +00:00Join us for an exclusive walkthrough of this stunning home. Address: 10078 Dressage Drive, Upper Marlboro, Maryland 20772 Dates: Friday April 25th from 6pm - 8pm; Saturday April 26th from 12pm - 2pm; Sunday April 27th from 12pm - 2pm Come tour this gorgeous home, ask questions, and envision yourself living here. I look forward to seeing you there.Add to Calendar
Home Details
Home Type
- Single Family
Est. Annual Taxes
- $9,511
Year Built
- Built in 2023
Lot Details
- 10,518 Sq Ft Lot
- Property is in excellent condition
- Property is zoned LCD
HOA Fees
- $90 Monthly HOA Fees
Parking
- 3 Car Direct Access Garage
- 5 Driveway Spaces
- Front Facing Garage
- Garage Door Opener
- On-Street Parking
Home Design
- Colonial Architecture
- Slab Foundation
- Frame Construction
Interior Spaces
- Property has 3 Levels
- Open Floorplan
- Fireplace Mantel
- Electric Fireplace
- Sliding Windows
- Sliding Doors
- Six Panel Doors
- Finished Basement
Kitchen
- Gourmet Kitchen
- Breakfast Area or Nook
- Built-In Range
- Built-In Microwave
- Dishwasher
- Upgraded Countertops
- Disposal
Flooring
- Partially Carpeted
- Luxury Vinyl Plank Tile
Bedrooms and Bathrooms
- Soaking Tub
- Walk-in Shower
Laundry
- Laundry on upper level
- Dryer
- Washer
Home Security
- Home Security System
- Carbon Monoxide Detectors
- Fire and Smoke Detector
- Fire Sprinkler System
Eco-Friendly Details
- Energy-Efficient Appliances
- Energy-Efficient Windows
Outdoor Features
- Sport Court
- Playground
- Rain Gutters
- Porch
Schools
- Rosaryville Elementary School
- James Madison Middle School
- Frederick Douglass High School
Utilities
- Central Heating and Cooling System
- Electric Water Heater
- No Septic System
- Phone Available
- Cable TV Available
Community Details
- Community Management Corporation HOA
- Built by Ryan Homes
- Canter Creek Subdivision, Saint Lawrence Floorplan
- Property Manager
Listing and Financial Details
- Tax Lot 35
- Assessor Parcel Number 17115711062
Map
Home Values in the Area
Average Home Value in this Area
Tax History
| Year | Tax Paid | Tax Assessment Tax Assessment Total Assessment is a certain percentage of the fair market value that is determined by local assessors to be the total taxable value of land and additions on the property. | Land | Improvement |
|---|---|---|---|---|
| 2024 | $378 | $640,100 | $0 | $0 |
| 2023 | $427 | $27,367 | $0 | $0 |
| 2022 | $281 | $25,300 | $25,300 | $0 |
Property History
| Date | Event | Price | Change | Sq Ft Price |
|---|---|---|---|---|
| 02/11/2025 02/11/25 | Price Changed | $857,900 | -0.8% | $262 / Sq Ft |
| 12/10/2024 12/10/24 | For Sale | $864,900 | -- | $264 / Sq Ft |
Deed History
| Date | Type | Sale Price | Title Company |
|---|---|---|---|
| Deed | $799,250 | Stewart Title | |
| Deed | $132,619 | None Listed On Document |
Mortgage History
| Date | Status | Loan Amount | Loan Type |
|---|---|---|---|
| Open | $786,000 | VA |
Similar Homes in Upper Marlboro, MD
Source: Bright MLS
MLS Number: MDPG2134908
APN: 11-5711062
- 9004 Cavesson Way
- 10113 Dressage Dr
- 9700 Frank Tippett Rd
- 9808 Williamsburg Dr
- 0 Rosaryville Rd
- 9723 Frank Tippett Rd
- 10813 Knoll Ct
- 10706 Phillips Dr
- 10702 Devlin Dr
- 9500 Bechtel Ct
- 9106 Helmsley Dr
- 10909 Waco Dr
- 9505 Wilton Place
- 8807 Edison Ln
- 9106 Rama Ct
- 9206 Rama Ct
- 8506 Cedar Chase Dr
- 10406 Basel Dr
- 9709 Dunn Ct
- 10011 Dakin Ct
