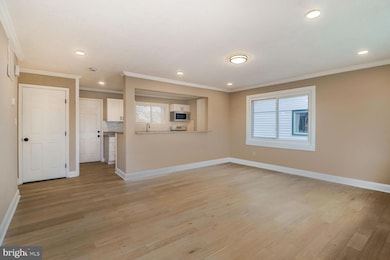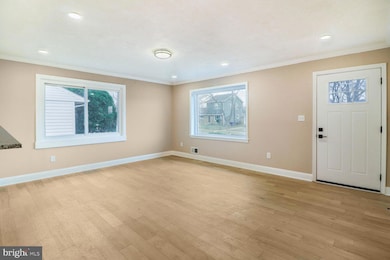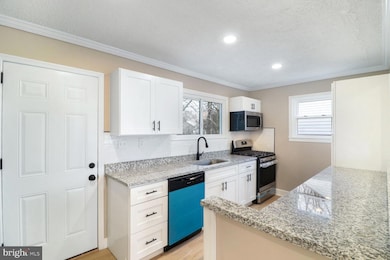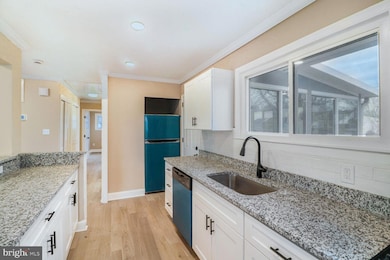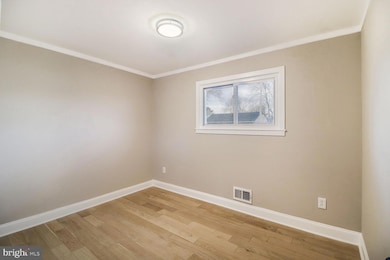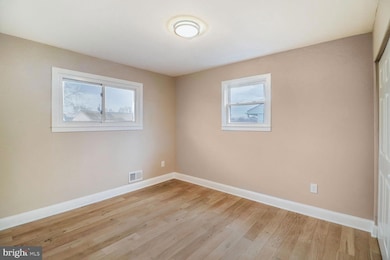
1008 7th St Laurel, MD 20707
Estimated payment $2,624/month
Total Views
27,556
3
Beds
1.5
Baths
920
Sq Ft
$427
Price per Sq Ft
Highlights
- Rambler Architecture
- Storm Windows
- Forced Air Heating and Cooling System
- No HOA
- Shed
- Ceiling Fan
About This Home
OFFERS BY 4/15/25
REDUCED FURTHER! ON 4/9/25 to 393,000! Beautiful SFH! New wood flooring, New Kitchen, New Bathrooms, New Water Heater, New lighting, New Appliances, New Doors, New Paint, Freshly paved driveway, New LVP flooring in Sunroom (Yes! The house has a Nice Sunroom with walkout to the nice backyard).
Seller can accept an offer at any time. Seller may accept or reject any offer.
Home Details
Home Type
- Single Family
Est. Annual Taxes
- $5,161
Year Built
- Built in 1951
Lot Details
- 6,863 Sq Ft Lot
- Property is zoned LAUR
Parking
- On-Street Parking
Home Design
- Rambler Architecture
- Slab Foundation
- Composition Roof
- Aluminum Siding
Interior Spaces
- 920 Sq Ft Home
- Property has 1 Level
- Ceiling Fan
Kitchen
- Electric Oven or Range
- Dishwasher
- Disposal
Bedrooms and Bathrooms
- 3 Main Level Bedrooms
Laundry
- Dryer
- Washer
Home Security
- Storm Windows
- Storm Doors
Outdoor Features
- Shed
Utilities
- Forced Air Heating and Cooling System
- Cooling System Mounted In Outer Wall Opening
- Vented Exhaust Fan
- Natural Gas Water Heater
- Cable TV Available
Community Details
- No Home Owners Association
- Fairlawn Subdivision
Listing and Financial Details
- Tax Lot 8
- Assessor Parcel Number 17100993659
Map
Create a Home Valuation Report for This Property
The Home Valuation Report is an in-depth analysis detailing your home's value as well as a comparison with similar homes in the area
Home Values in the Area
Average Home Value in this Area
Tax History
| Year | Tax Paid | Tax Assessment Tax Assessment Total Assessment is a certain percentage of the fair market value that is determined by local assessors to be the total taxable value of land and additions on the property. | Land | Improvement |
|---|---|---|---|---|
| 2024 | $4,355 | $281,267 | $0 | $0 |
| 2023 | $4,364 | $264,633 | $0 | $0 |
| 2022 | $3,867 | $248,000 | $75,500 | $172,500 |
| 2021 | $3,662 | $235,667 | $0 | $0 |
| 2020 | $3,527 | $223,333 | $0 | $0 |
| 2019 | $4,133 | $211,000 | $75,200 | $135,800 |
| 2018 | $3,178 | $199,633 | $0 | $0 |
| 2017 | $3,005 | $188,267 | $0 | $0 |
| 2016 | -- | $176,900 | $0 | $0 |
| 2015 | $2,685 | $175,667 | $0 | $0 |
| 2014 | $2,685 | $174,433 | $0 | $0 |
Source: Public Records
Property History
| Date | Event | Price | Change | Sq Ft Price |
|---|---|---|---|---|
| 04/09/2025 04/09/25 | Price Changed | $393,000 | -0.5% | $427 / Sq Ft |
| 04/01/2025 04/01/25 | Price Changed | $394,800 | -1.3% | $429 / Sq Ft |
| 03/26/2025 03/26/25 | Price Changed | $399,800 | -1.0% | $435 / Sq Ft |
| 03/24/2025 03/24/25 | Price Changed | $404,000 | -1.4% | $439 / Sq Ft |
| 03/18/2025 03/18/25 | Price Changed | $409,900 | -2.4% | $446 / Sq Ft |
| 03/01/2025 03/01/25 | For Sale | $419,900 | -- | $456 / Sq Ft |
Source: Bright MLS
Deed History
| Date | Type | Sale Price | Title Company |
|---|---|---|---|
| Interfamily Deed Transfer | -- | None Available | |
| Deed | $169,900 | -- | |
| Deed | $169,900 | -- | |
| Deed | -- | -- | |
| Deed | $98,000 | -- |
Source: Public Records
Mortgage History
| Date | Status | Loan Amount | Loan Type |
|---|---|---|---|
| Open | $200,250 | New Conventional | |
| Closed | $244,000 | Stand Alone Refi Refinance Of Original Loan | |
| Closed | $61,000 | Stand Alone Second | |
| Closed | $36,428 | Stand Alone Second | |
| Closed | $232,000 | Stand Alone Second | |
| Closed | $14,000 | Stand Alone Second | |
| Closed | $200,000 | New Conventional |
Source: Public Records
Similar Homes in Laurel, MD
Source: Bright MLS
MLS Number: MDPG2141872
APN: 10-0993659
Nearby Homes
- 1018 5th St
- 8146 Fenwick Ct
- 1049 Marton St
- 14906 Ashford Place
- 312 Gorman Ave
- 14925 Ashford Ct
- 1057 Marton St
- 912 Nichols Dr
- 904 Carroll Ave
- 14810 Ashford Ct
- 14809 Ashford Ct
- 916 Philip Powers Dr
- 305 9th St
- 407 Sandy Spring Rd
- 14514 Cambridge Cir
- 1125 Westview Terrace
- 1106 Snowden Place
- 605 Prince George St
- 7926 Ashford Blvd
- 610 Main St Unit 413

