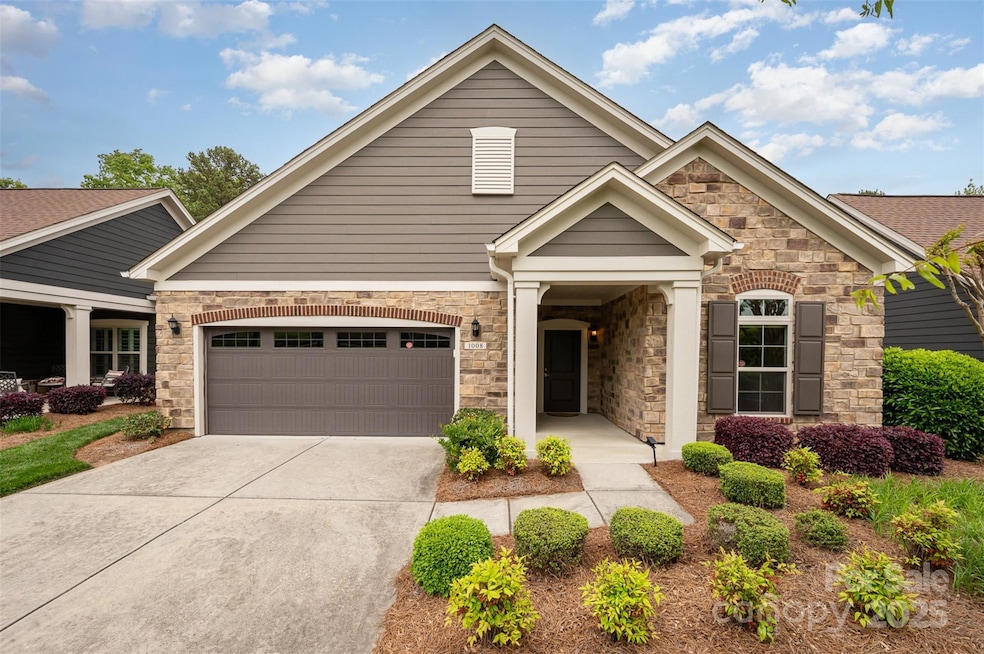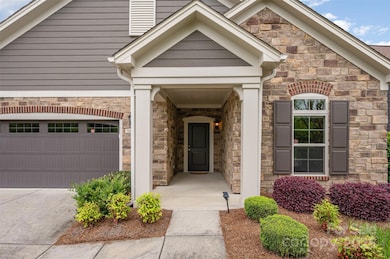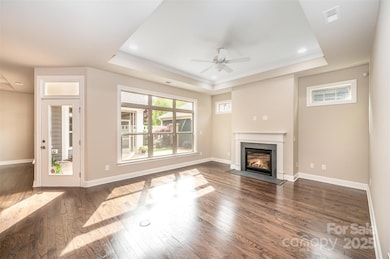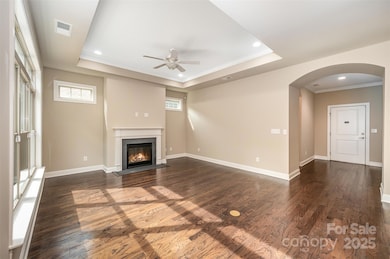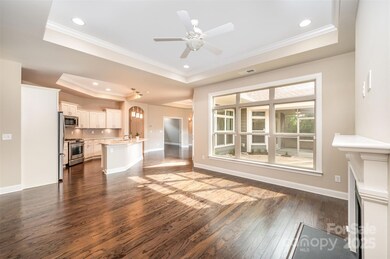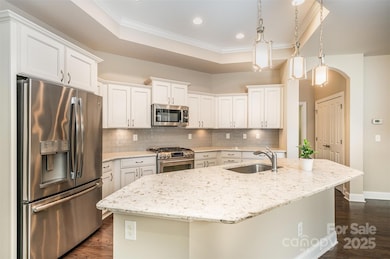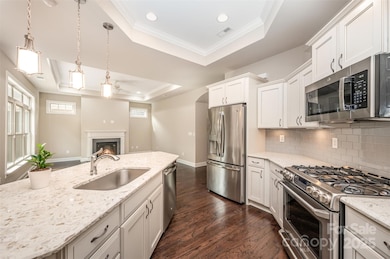
1008 Avalon Place Stallings, NC 28104
Estimated payment $3,539/month
Highlights
- Water Views
- Senior Community
- Clubhouse
- Fitness Center
- Open Floorplan
- Pond
About This Home
Enjoy easy, low-maintenance living in this freshly updated 2-bedroom, 2-bath ranch in a welcoming 55+ community. The open floor plan features a spacious kitchen with a large island, brand new microwave, and new garbage disposal, flowing into a cozy living room with fireplace. A dedicated office sits off the main living area, and both bedrooms are generously sized—the primary with a walk-in closet and private bath. Enjoy new carpet, fresh paint, and a large laundry room with sink and separate oversized storage closet. Enjoy the outdoors year-round on the screened-in porch & outdoor patio. The attached 2-car garage adds even more convenience.
Community amenities include a clubhouse, pool, fitness center, walking trails, and regular social events. With lawn care included by the HOA and easy access to I-485, shopping, restaurants, and Emerald Lake Golf Club, this home has it all!
1.5% closing cost credit with preferred lender.
Listing Agent
Keller Williams South Park Brokerage Email: liz.koelling@redbudgroup.com License #320259

Co-Listing Agent
Keller Williams South Park Brokerage Email: liz.koelling@redbudgroup.com License #266315
Home Details
Home Type
- Single Family
Est. Annual Taxes
- $3,331
Year Built
- Built in 2016
Lot Details
- Privacy Fence
- Back Yard Fenced
- Level Lot
- Lawn
- Property is zoned AG9
HOA Fees
- $275 Monthly HOA Fees
Parking
- 2 Car Attached Garage
- Front Facing Garage
- Garage Door Opener
- Driveway
Home Design
- Ranch Style House
- Slab Foundation
- Hardboard
Interior Spaces
- 1,817 Sq Ft Home
- Open Floorplan
- Wired For Data
- Built-In Features
- Ceiling Fan
- Skylights
- Gas Fireplace
- Insulated Windows
- Entrance Foyer
- Living Room with Fireplace
- Screened Porch
- Water Views
- Pull Down Stairs to Attic
- Home Security System
Kitchen
- Breakfast Bar
- Gas Oven
- Gas Range
- Microwave
- Freezer
- Dishwasher
- Kitchen Island
- Disposal
Flooring
- Wood
- Tile
Bedrooms and Bathrooms
- 2 Main Level Bedrooms
- Split Bedroom Floorplan
- Walk-In Closet
- 2 Full Bathrooms
Laundry
- Laundry Room
- Washer and Electric Dryer Hookup
Outdoor Features
- Pond
- Patio
Utilities
- Forced Air Heating and Cooling System
- Heating System Uses Natural Gas
- Underground Utilities
- Electric Water Heater
- Cable TV Available
Listing and Financial Details
- Assessor Parcel Number 08-324-131
Community Details
Overview
- Senior Community
- Cusick Community Management Association, Phone Number (704) 893-5283
- The Courtyards At Emerald Lake Subdivision
- Mandatory home owners association
Recreation
- Fitness Center
- Community Pool
- Trails
Additional Features
- Clubhouse
- Card or Code Access
Map
Home Values in the Area
Average Home Value in this Area
Tax History
| Year | Tax Paid | Tax Assessment Tax Assessment Total Assessment is a certain percentage of the fair market value that is determined by local assessors to be the total taxable value of land and additions on the property. | Land | Improvement |
|---|---|---|---|---|
| 2024 | $3,331 | $381,700 | $80,000 | $301,700 |
| 2023 | $3,190 | $381,700 | $80,000 | $301,700 |
| 2022 | $3,169 | $381,700 | $80,000 | $301,700 |
| 2021 | $3,169 | $381,700 | $80,000 | $301,700 |
| 2020 | $3,028 | $299,800 | $40,000 | $259,800 |
| 2019 | $3,028 | $299,800 | $40,000 | $259,800 |
| 2018 | $0 | $299,800 | $40,000 | $259,800 |
| 2017 | $3,183 | $299,800 | $40,000 | $259,800 |
| 2016 | -- | $0 | $0 | $0 |
| 2015 | -- | $0 | $0 | $0 |
Property History
| Date | Event | Price | Change | Sq Ft Price |
|---|---|---|---|---|
| 04/17/2025 04/17/25 | For Sale | $535,000 | -- | $294 / Sq Ft |
Deed History
| Date | Type | Sale Price | Title Company |
|---|---|---|---|
| Interfamily Deed Transfer | -- | None Available | |
| Special Warranty Deed | $386,500 | None Available |
Similar Homes in the area
Source: Canopy MLS (Canopy Realtor® Association)
MLS Number: 4246723
APN: 08-324-131
- 1112 Avalon Place
- 1128 Avalon Place
- Lawyers Rd Lawyers Rd
- 1035 Hawthorne Dr
- 3062 Beech Ct
- 938 Moose Trail
- 1220 Avalon Place
- 3033 Beech Ct
- 1257 Mill Race Ln
- 1120 Millwright Ln
- 705 Hinterland Ln
- 8007 April Ln
- 5019 Pleasant Run Dr
- 1043 Kalli Dr
- 6015 Pleasant Run Dr
- 6038 Burnt Mill Run
- 15920 Fieldstone Dr
- 1055 Millview Ln
- 1330 Millview Ln
- 3229 Leicester Dr
