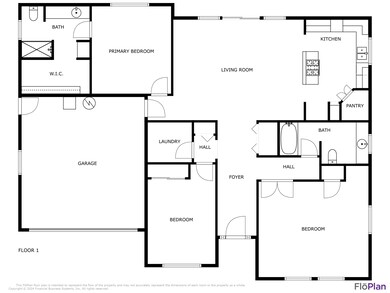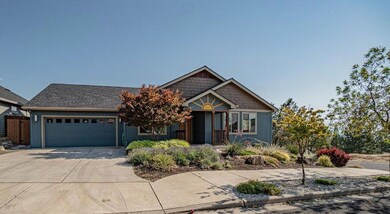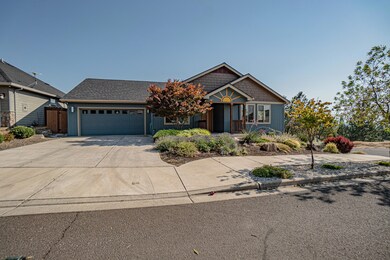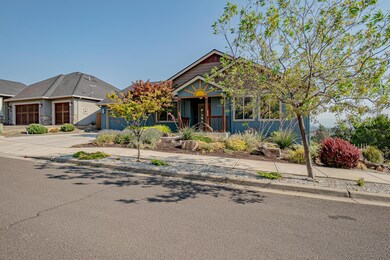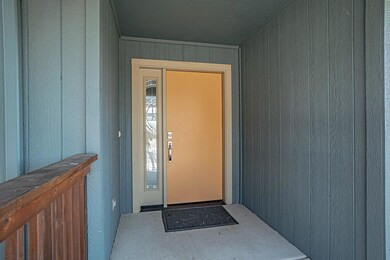
1008 Azure Way Eagle Point, OR 97524
Highlights
- Open Floorplan
- Deck
- Corner Lot
- Mountain View
- Contemporary Architecture
- Great Room
About This Home
As of November 2024Beautiful custom single-level Eagle Point home offering stunning mountain views from every turn. This open floor plan home boasts 1810 sqft, 3 bedrooms and 2-bathroom, versatile large art studio w/sink, perfect for the artist or craftsman, can also serve as a third bedroom, is filled with natural light. Relax in the drought friendly Zen-like garden and enjoy the wildlife all around, beautifully landscaped w/drip system, recently highlighted in the Grants Pass Daily Courier. Inside, enjoy high ceilings, windows, skylights, and laminate flooring. The primary suite features a spacious walk-in closet and new carpet. The modern kitchen is equipped with a gas cooktop, oven, cherry custom cabinets, and a pantry. Finished garage. Home is a joy to view!
Home Details
Home Type
- Single Family
Est. Annual Taxes
- $3,344
Year Built
- Built in 2016
Lot Details
- 7,405 Sq Ft Lot
- Fenced
- Drip System Landscaping
- Corner Lot
- Sloped Lot
- Property is zoned R-2, R-2
Parking
- 2 Car Garage
- Garage Door Opener
- Driveway
Property Views
- Mountain
- Neighborhood
Home Design
- Contemporary Architecture
- Frame Construction
- Composition Roof
- Concrete Perimeter Foundation
Interior Spaces
- 1,810 Sq Ft Home
- 1-Story Property
- Open Floorplan
- Ceiling Fan
- Skylights
- Double Pane Windows
- Vinyl Clad Windows
- Great Room
- Carbon Monoxide Detectors
- Laundry Room
- Unfinished Basement
Kitchen
- Eat-In Kitchen
- Oven
- Cooktop
- Dishwasher
- Laminate Countertops
- Disposal
Flooring
- Carpet
- Laminate
- Vinyl
Bedrooms and Bathrooms
- 3 Bedrooms
- Walk-In Closet
- 2 Full Bathrooms
- Bathtub with Shower
- Solar Tube
Schools
- Hillside Elementary School
- Eagle Point Middle School
- Eagle Point High School
Utilities
- Forced Air Heating and Cooling System
- Water Heater
Additional Features
- Drip Irrigation
- Deck
Community Details
- No Home Owners Association
Listing and Financial Details
- Exclusions: Refrigerator
- Assessor Parcel Number 10985143
Map
Home Values in the Area
Average Home Value in this Area
Property History
| Date | Event | Price | Change | Sq Ft Price |
|---|---|---|---|---|
| 11/22/2024 11/22/24 | Sold | $400,000 | -6.8% | $221 / Sq Ft |
| 11/12/2024 11/12/24 | Pending | -- | -- | -- |
| 11/02/2024 11/02/24 | For Sale | $429,000 | -- | $237 / Sq Ft |
Tax History
| Year | Tax Paid | Tax Assessment Tax Assessment Total Assessment is a certain percentage of the fair market value that is determined by local assessors to be the total taxable value of land and additions on the property. | Land | Improvement |
|---|---|---|---|---|
| 2024 | $3,344 | $237,250 | $99,130 | $138,120 |
| 2023 | $3,230 | $230,340 | $96,240 | $134,100 |
| 2022 | $3,142 | $230,340 | $96,240 | $134,100 |
| 2021 | $3,049 | $223,640 | $93,440 | $130,200 |
| 2020 | $3,239 | $217,130 | $90,720 | $126,410 |
| 2019 | $3,190 | $204,670 | $85,510 | $119,160 |
| 2018 | $3,024 | $192,010 | $76,320 | $115,690 |
| 2017 | $2,949 | $192,010 | $76,320 | $115,690 |
| 2016 | $1,063 | $66,780 | $66,780 | $0 |
| 2015 | $984 | $64,150 | $64,150 | $0 |
| 2014 | $856 | $55,790 | $55,790 | $0 |
Mortgage History
| Date | Status | Loan Amount | Loan Type |
|---|---|---|---|
| Previous Owner | $20,000 | Unknown | |
| Previous Owner | $10,000 | Unknown | |
| Previous Owner | $214,500 | Purchase Money Mortgage |
Deed History
| Date | Type | Sale Price | Title Company |
|---|---|---|---|
| Warranty Deed | $400,000 | Ticor Title | |
| Warranty Deed | $400,000 | Ticor Title | |
| Bargain Sale Deed | -- | First American | |
| Warranty Deed | $47,000 | First American |
Similar Homes in Eagle Point, OR
Source: Southern Oregon MLS
MLS Number: 220192239
APN: 10985143
- 1020 Azure Way
- 1013 Ruby Meadows Dr
- 653 Stevens Rd
- 206 Cambridge Terrace
- 331 Patricia Ln
- 278 Cambridge Terrace
- 414 Stevens Rd Unit 32
- 142 Onyx St
- 1013 Pumpkin Ridge
- 964 Pumpkin Ridge
- 233 S Shasta Ave Unit 7
- 233 S Shasta Ave Unit 54
- 119 Bellerive Dr
- 329 N Royal Ave
- 1244 Stonegate Dr Unit 462
- 1237 Stonegate Dr Unit 483
- 875 St Andrews Way
- 1267 Stonegate Dr Unit 478
- 1279 Stonegate Dr Unit 476
- 1285 Stonegate Dr Unit 475

