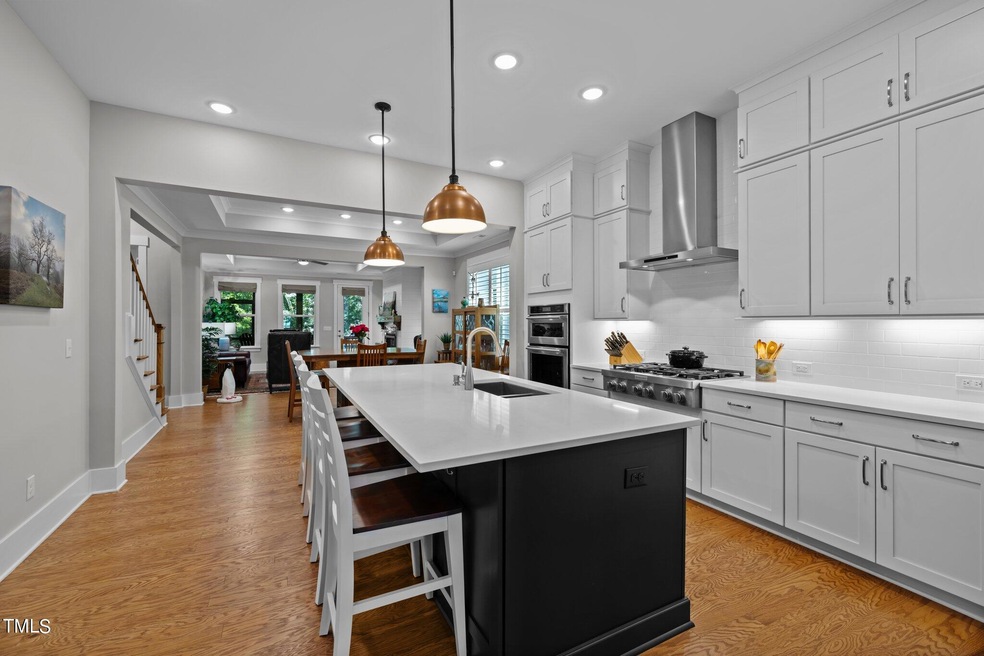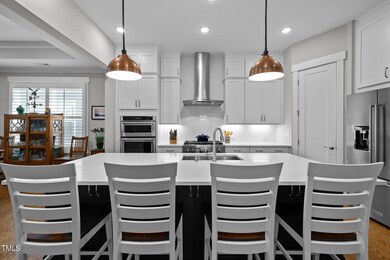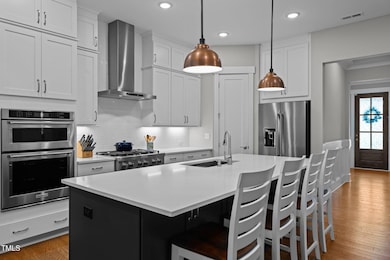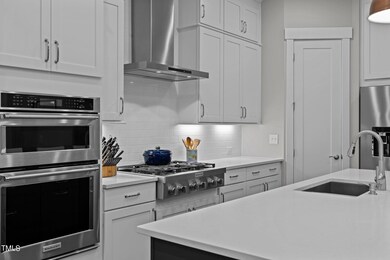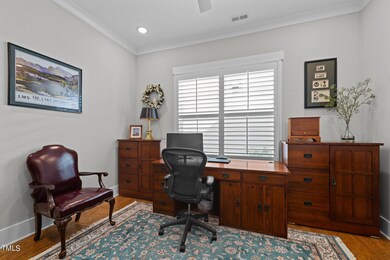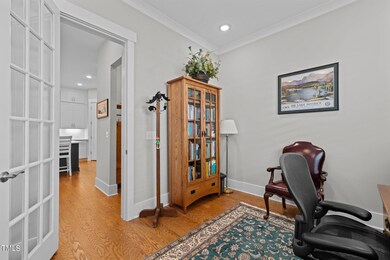
1008 Bravura Dr Cary, NC 27519
Northwest Cary NeighborhoodHighlights
- In Ground Pool
- Finished Room Over Garage
- Clubhouse
- Carpenter Elementary Rated A
- Open Floorplan
- Contemporary Architecture
About This Home
As of October 2024Stunning 3-Bedroom Home with Exquisite Features and Modern Comforts. Welcome to your dream home! This meticulously maintained 3-bedroom plus den, 3.5-bathroom residence offers luxurious living with exceptional attention to detail. As you enter, you'll be greeted by gleaming hardwood floors that extend throughout the home, accentuated by upgraded trim and elegant crown molding. The entry hallway features beautiful wainscoting, setting the tone for the sophisticated style found throughout.
The spacious living room, dining room, and master bedroom boast exquisite tray ceilings, adding a touch of grandeur. The granite fireplace, complete with a remote control and blower, provides both warmth and ambiance. Kitchen cabinets with pull-out drawers are perfect for storage and laundry room is a built in dream!
The master suite is a serene retreat, featuring a free-standing garden tub in the master bathroom, offering a spa-like experience. Plantation shutters and Roman shades enhance privacy and elegance. Enjoy outdoor living with a flagstone front porch, a screened back porch with sunshades, and an extended patio ideal for grilling and entertaining. The screened porch also includes a ceiling fan for added comfort.
Privacy is paramount with holly trees strategically planted around the property, and the rear of the house offers a tranquil, forested view. The home is equipped with ceiling fans in six rooms and a state-of-the-art security system for peace of mind.
The gourmet kitchen is a chef's delight, boasting KitchenAid appliances, including a refrigerator, dishwasher, range, oven, and microwave. A commercial-grade, 6-burner gas range and a 36-inch stainless steel canopy hood with 600-1200 CFM provide top-notch performance. The kitchen also includes a high-powered garbage disposal, in-door icemaker, water dispenser on the refrigerator, and quartz countertops. Custom pull-out drawers and soft-close hinges add to the kitchen's functionality and luxury.
The garage is thoughtfully equipped with a Level 2 EV charger plug and a whole-house surge protector. Additional storage solutions include a customized master closet, extra shelving in all closets, an additional wall of storage in the laundry room, and custom shelving and cabinets in the garage. An extra wall of shelving is also installed in the utility room on the second floor.
This home is designed to provide both comfort and convenience, making it the perfect place to create lasting memories. Don't miss the opportunity to make this extraordinary property your own!
Home Details
Home Type
- Single Family
Est. Annual Taxes
- $6,323
Year Built
- Built in 2021
Lot Details
- 4,356 Sq Ft Lot
- No Unit Above or Below
HOA Fees
- $130 Monthly HOA Fees
Parking
- 2 Car Attached Garage
- Finished Room Over Garage
- Front Facing Garage
- Private Driveway
- 2 Open Parking Spaces
Home Design
- Contemporary Architecture
- Transitional Architecture
- Brick or Stone Mason
- Slab Foundation
- Shingle Roof
- Stone
Interior Spaces
- 2,871 Sq Ft Home
- 1-Story Property
- Open Floorplan
- Built-In Features
- Bookcases
- Tray Ceiling
- Smooth Ceilings
- Ceiling Fan
- Recessed Lighting
- Gas Fireplace
- Plantation Shutters
- Window Screens
- Entrance Foyer
- Family Room with Fireplace
- L-Shaped Dining Room
- Den
- Bonus Room
- Screened Porch
- Storage
- Fire and Smoke Detector
- Attic
Kitchen
- Eat-In Kitchen
- Built-In Gas Oven
- Built-In Self-Cleaning Oven
- Gas Cooktop
- Range Hood
- Microwave
- Dishwasher
- Stainless Steel Appliances
- Kitchen Island
- Granite Countertops
- Quartz Countertops
Flooring
- Wood
- Ceramic Tile
Bedrooms and Bathrooms
- 3 Bedrooms
- Walk-In Closet
- Soaking Tub
- Bathtub with Shower
- Shower Only in Primary Bathroom
- Walk-in Shower
Laundry
- Laundry Room
- Laundry on main level
- Washer and Dryer
Pool
- In Ground Pool
- Fence Around Pool
Schools
- Carpenter Elementary School
- Alston Ridge Middle School
- Green Hope High School
Utilities
- Forced Air Heating and Cooling System
- Gas Water Heater
- Septic System
- High Speed Internet
- Cable TV Available
Listing and Financial Details
- Assessor Parcel Number 0473219
Community Details
Overview
- Cams Association, Phone Number (919) 366-7353
- Savaan Subdivision
- Maintained Community
Amenities
- Clubhouse
Recreation
- Community Pool
Map
Home Values in the Area
Average Home Value in this Area
Property History
| Date | Event | Price | Change | Sq Ft Price |
|---|---|---|---|---|
| 10/24/2024 10/24/24 | Sold | $838,000 | -1.1% | $292 / Sq Ft |
| 08/30/2024 08/30/24 | Pending | -- | -- | -- |
| 08/22/2024 08/22/24 | For Sale | $847,500 | -- | $295 / Sq Ft |
Tax History
| Year | Tax Paid | Tax Assessment Tax Assessment Total Assessment is a certain percentage of the fair market value that is determined by local assessors to be the total taxable value of land and additions on the property. | Land | Improvement |
|---|---|---|---|---|
| 2024 | $6,323 | $751,749 | $170,000 | $581,749 |
| 2023 | $5,373 | $534,245 | $110,000 | $424,245 |
| 2022 | $5,173 | $534,245 | $110,000 | $424,245 |
| 2021 | $2,140 | $226,500 | $110,000 | $116,500 |
| 2020 | $0 | $110,000 | $110,000 | $0 |
Mortgage History
| Date | Status | Loan Amount | Loan Type |
|---|---|---|---|
| Open | $795,000 | New Conventional |
Deed History
| Date | Type | Sale Price | Title Company |
|---|---|---|---|
| Warranty Deed | $838,000 | None Listed On Document | |
| Special Warranty Deed | $638,500 | None Available |
Similar Homes in the area
Source: Doorify MLS
MLS Number: 10048402
APN: 0745.01-25-6835-000
- 202 Linden Park Ln
- 322 Clementine Dr
- 1200 Gathering Park Cir Unit 302
- 800 Gathering Park Cir Unit 204
- 254 Linden Park Ln
- 1600 Gathering Park Cir Unit 303
- 1400 Gathering Park Cir Unit 304
- 1400 Gathering Park Cir Unit 204
- 1400 Gathering Park Cir Unit 202
- 1400 Gathering Park Cir Unit 303
- 102 Carpenter Town Ln
- 3148 Rapid Falls Rd
- 3141 Rapid Falls Rd
- 1012 Fulbright Dr
- 134 Barclay Valley Dr
- 336 New Milford Rd
- 533 Berry Chase Way
- 532 Front Ridge Dr
- 510 Berry Chase Way
- 203 Anniston Ct
