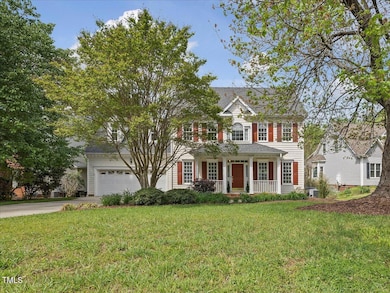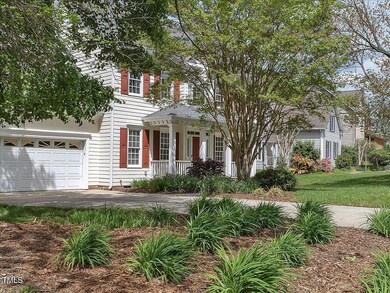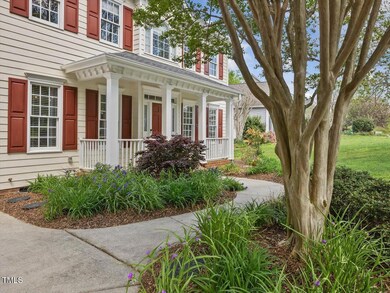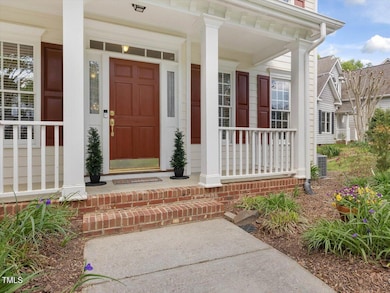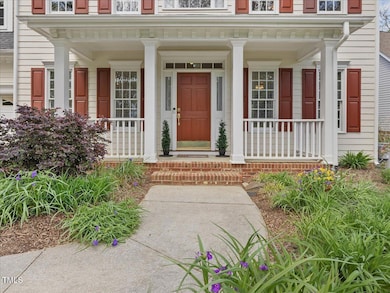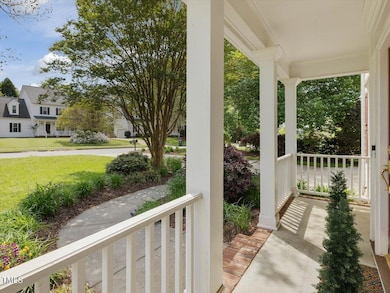
Estimated payment $3,759/month
Highlights
- In Ground Pool
- Finished Room Over Garage
- Clubhouse
- Salem Elementary Rated A
- Community Lake
- Deck
About This Home
Stunning 3 Bedroom + Bonus, 2.5 Bath Home with 2-Car Garage and Walk-Up Attic! This bright and spacious home boasts 2,212 sq. ft. of living space, featuring an oversized 482 sq. ft. walk-up attic for extra storage or potential expansion. A charming rocking chair front porch welcomes you to this beautifully updated property, complete with fresh paint (2021) and LVP floors (2021) on the main level. Enjoy elegant touches like smooth ceilings, blinds throughout, a Formal Dining Room with tray ceiling, crown molding, and wainscoting. The Family Room is perfect for relaxing with a fireplace, ceiling fan, chair rail, and crown molding. The updated kitchen is a chef's dream with stainless steel appliances, including a Bosch dishwasher, new Refrigerator (2022), granite counters, new cabinets, tile backsplash, island, and pantry. The spacious Primary Bedroom features two walk-in closets, and the Primary Bath offers a garden tub, double sinks, walk-in shower, and vaulted ceiling. Upstairs was freshly painted in 2024. The exterior has durable fiber cement siding (painted 2021), and both new air conditioners (2022/2023), new ductwork (2021), and a new gas water heater (2021) ensure comfort and efficiency. The home sits on a large, private, flat lot with a fully fenced backyard and a huge deck (refinished in 2023) perfect for entertaining. Just minutes from downtown Apex, top-ranked schools, Jordan Lake, and I-540. Additional updates include new toilets, some replaced windows, and a new roof (2013). Whole house termite treatment completed in 2021. This home is a must-see!
Home Details
Home Type
- Single Family
Est. Annual Taxes
- $4,394
Year Built
- Built in 1996
Lot Details
- 0.28 Acre Lot
- Lot Dimensions are 106x164x45x163
- South Facing Home
- Landscaped
- Level Lot
- Cleared Lot
- Few Trees
- Garden
- Back Yard Fenced and Front Yard
- Property is zoned MD
HOA Fees
- $44 Monthly HOA Fees
Parking
- 2 Car Attached Garage
- Finished Room Over Garage
- Front Facing Garage
- Garage Door Opener
- 2 Open Parking Spaces
Home Design
- Traditional Architecture
- Block Foundation
- Architectural Shingle Roof
Interior Spaces
- 2,212 Sq Ft Home
- 2-Story Property
- Crown Molding
- Ceiling Fan
- Recessed Lighting
- Gas Log Fireplace
- Entrance Foyer
- Family Room with Fireplace
- Breakfast Room
- Dining Room
- Bonus Room
Kitchen
- Eat-In Kitchen
- Electric Range
- Microwave
- Ice Maker
- Dishwasher
- Kitchen Island
- Granite Countertops
Flooring
- Carpet
- Luxury Vinyl Tile
Bedrooms and Bathrooms
- 4 Bedrooms
- Walk-In Closet
- Double Vanity
- Separate Shower in Primary Bathroom
- Walk-in Shower
Laundry
- Laundry Room
- Laundry on upper level
- Dryer
- Washer
Attic
- Attic Floors
- Permanent Attic Stairs
- Unfinished Attic
Outdoor Features
- In Ground Pool
- Deck
- Rain Gutters
- Porch
Schools
- Salem Elementary And Middle School
- Apex High School
Utilities
- Forced Air Heating and Cooling System
- Heating System Uses Natural Gas
- Gas Water Heater
Listing and Financial Details
- Assessor Parcel Number 0742355661
Community Details
Overview
- Hrw Association, Phone Number (919) 787-9000
- Built by JVI Residential Construction Inc.
- Haddon Hall Subdivision
- Community Lake
- Seasonal Pond: Yes
Amenities
- Clubhouse
Recreation
- Tennis Courts
- Community Playground
- Community Pool
Map
Home Values in the Area
Average Home Value in this Area
Tax History
| Year | Tax Paid | Tax Assessment Tax Assessment Total Assessment is a certain percentage of the fair market value that is determined by local assessors to be the total taxable value of land and additions on the property. | Land | Improvement |
|---|---|---|---|---|
| 2024 | $4,394 | $512,446 | $170,000 | $342,446 |
| 2023 | $3,726 | $337,805 | $90,000 | $247,805 |
| 2022 | $3,498 | $337,805 | $90,000 | $247,805 |
| 2021 | $3,364 | $337,805 | $90,000 | $247,805 |
| 2020 | $3,330 | $337,805 | $90,000 | $247,805 |
| 2019 | $3,439 | $301,053 | $112,500 | $188,553 |
| 2018 | $3,239 | $301,053 | $112,500 | $188,553 |
| 2017 | $3,015 | $301,053 | $112,500 | $188,553 |
| 2016 | $2,972 | $301,053 | $112,500 | $188,553 |
| 2015 | $2,656 | $262,429 | $74,000 | $188,429 |
| 2014 | $2,560 | $262,429 | $74,000 | $188,429 |
Property History
| Date | Event | Price | Change | Sq Ft Price |
|---|---|---|---|---|
| 04/10/2025 04/10/25 | Pending | -- | -- | -- |
| 04/09/2025 04/09/25 | For Sale | $600,000 | -- | $271 / Sq Ft |
Deed History
| Date | Type | Sale Price | Title Company |
|---|---|---|---|
| Deed | $186,000 | -- |
Mortgage History
| Date | Status | Loan Amount | Loan Type |
|---|---|---|---|
| Open | $201,000 | VA | |
| Closed | $25,500 | Unknown | |
| Closed | $194,956 | VA |
Similar Homes in the area
Source: Doorify MLS
MLS Number: 10088023
APN: 0742.10-35-5661-000
- 992 Ambergate Station
- 105 Tracey Creek Ct
- 1094 Ambergate Station
- 989 Ambergate Station
- 912 Ambergate Station
- 900 Ambergate Station
- 1086 Tender Dr
- 113 Kings Castle Dr
- 966 Shoofly Path
- 1008,1010 Copeland St
- 318 Hinton St
- 314 Hinton St
- 1612 Us 64 Hwy W
- 624 Metro Station
- 200 Nottinghill Walk
- 1503 Orchard Villas Ave
- 2010 Blanchard St
- 590 Grand Central Station
- 300 Pate St
- 903 Norwood Ln

