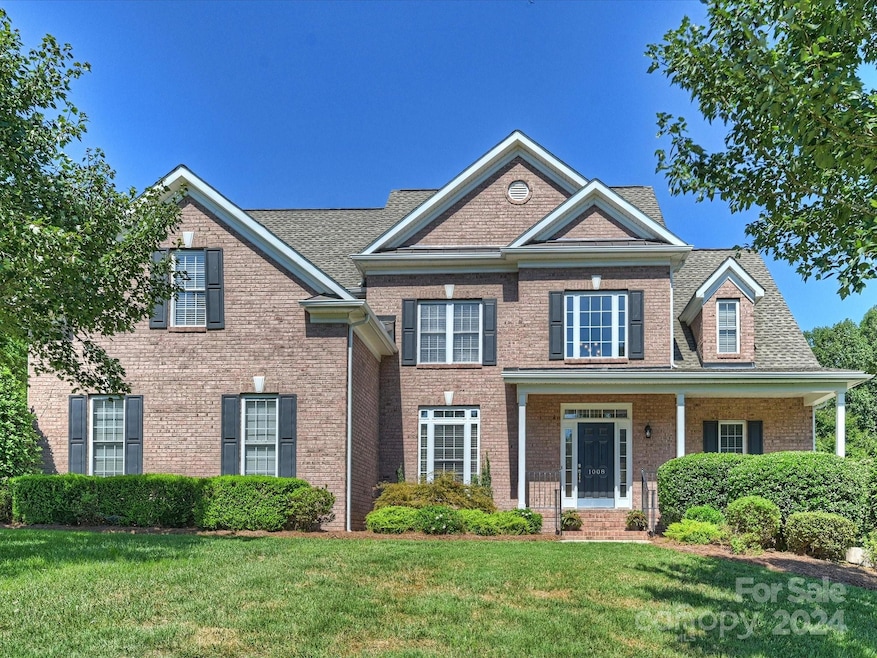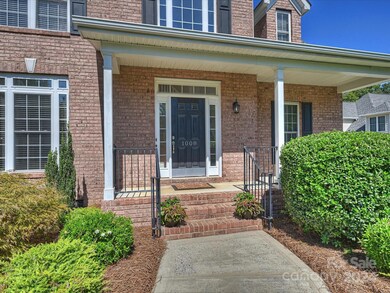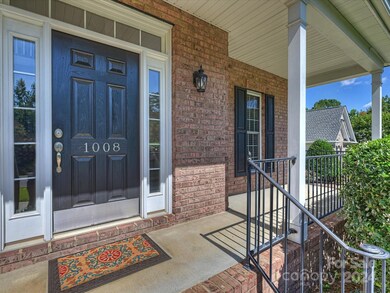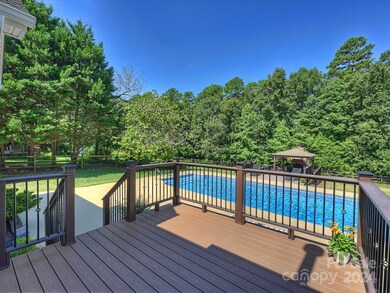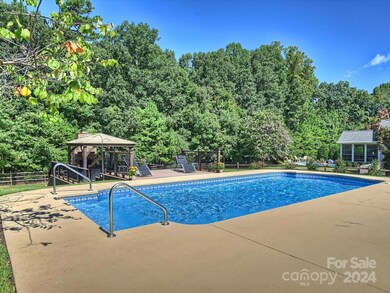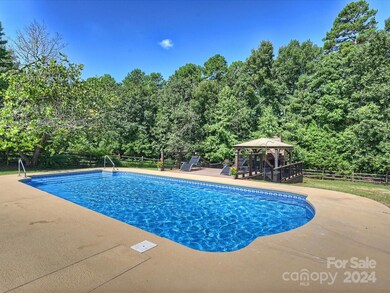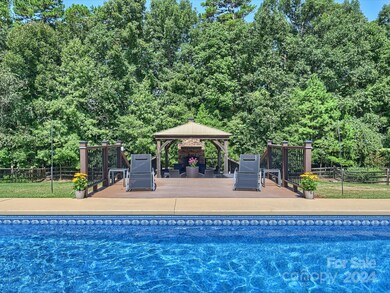
1008 Easthampton Ln Waxhaw, NC 28173
Highlights
- In Ground Pool
- Open Floorplan
- Wooded Lot
- Wesley Chapel Elementary School Rated A
- Deck
- Transitional Architecture
About This Home
As of September 2024Experience outdoor living at its finest! Almost half acre lot backing up to trees with gorgeous salt water pool, stacked stone fireplace with gazebo and two Trex decks. Inside, rare opportunity to have a primary bedroom on the main plus a secondary bedroom/office. Upstairs 2 additional bedrooms plus large bonus room/5th bedroom. Brand new Luxury Vinyl Plank flooring throughout downstairs. Open kitchen to vaulted ceiling family room. Kitchen features breakfast bar, granite countertops, electric cooktop w/ build-in oven and microwave, breakfast area with great views of the pool. Updated primary bath with large walk-in closet. Great storage throughout.. all upstairs bedrooms have large walk-in closets, plus there is a floored walk-in attic. Brand new pool liner and sand filter. Pool pump motor and salt generator replaced several years ago. Wireless controlled irrigation. Pool equipment, outdoor furniture, fireplace wood, central vac and garage shelving to remain. Welcome Home!
Last Agent to Sell the Property
Corcoran HM Properties Brokerage Email: stacey@hmproperties.com License #231782

Home Details
Home Type
- Single Family
Est. Annual Taxes
- $2,544
Year Built
- Built in 2003
Lot Details
- Wood Fence
- Back Yard Fenced
- Irrigation
- Wooded Lot
- Property is zoned AJ0
HOA Fees
- $18 Monthly HOA Fees
Parking
- 2 Car Attached Garage
Home Design
- Transitional Architecture
- Brick Exterior Construction
- Composition Roof
- Vinyl Siding
Interior Spaces
- 2-Story Property
- Open Floorplan
- Central Vacuum
- Sound System
- Wood Burning Fireplace
- Entrance Foyer
- Family Room with Fireplace
- Crawl Space
- Pull Down Stairs to Attic
- Laundry Room
Kitchen
- Breakfast Bar
- Oven
- Electric Cooktop
- Down Draft Cooktop
- Microwave
- Dishwasher
- Disposal
Flooring
- Linoleum
- Tile
- Vinyl
Bedrooms and Bathrooms
- Walk-In Closet
- 3 Full Bathrooms
- Garden Bath
Outdoor Features
- In Ground Pool
- Deck
- Covered patio or porch
- Outdoor Fireplace
- Fire Pit
Schools
- Wesley Chapel Elementary School
- Cuthbertson Middle School
- Cuthbertson High School
Utilities
- Central Air
- Heat Pump System
- Heating System Uses Natural Gas
- Gas Water Heater
- Cable TV Available
Listing and Financial Details
- Assessor Parcel Number 06-030-038
Community Details
Overview
- Easthampton HOA, Phone Number (704) 256-1176
- Easthampton Subdivision
- Mandatory home owners association
Recreation
- Trails
Map
Home Values in the Area
Average Home Value in this Area
Property History
| Date | Event | Price | Change | Sq Ft Price |
|---|---|---|---|---|
| 09/05/2024 09/05/24 | Sold | $675,000 | 0.0% | $242 / Sq Ft |
| 08/23/2024 08/23/24 | For Sale | $675,000 | -- | $242 / Sq Ft |
Tax History
| Year | Tax Paid | Tax Assessment Tax Assessment Total Assessment is a certain percentage of the fair market value that is determined by local assessors to be the total taxable value of land and additions on the property. | Land | Improvement |
|---|---|---|---|---|
| 2024 | $2,544 | $395,500 | $75,000 | $320,500 |
| 2023 | $2,509 | $395,500 | $75,000 | $320,500 |
| 2022 | $2,509 | $395,500 | $75,000 | $320,500 |
| 2021 | $2,492 | $395,500 | $75,000 | $320,500 |
| 2020 | $2,486 | $322,400 | $61,200 | $261,200 |
| 2019 | $2,534 | $322,400 | $61,200 | $261,200 |
| 2018 | $0 | $322,400 | $61,200 | $261,200 |
| 2017 | $2,701 | $322,400 | $61,200 | $261,200 |
| 2016 | $2,612 | $322,400 | $61,200 | $261,200 |
| 2015 | $2,656 | $322,400 | $61,200 | $261,200 |
| 2014 | $2,210 | $317,280 | $70,000 | $247,280 |
Mortgage History
| Date | Status | Loan Amount | Loan Type |
|---|---|---|---|
| Previous Owner | $225,200 | New Conventional | |
| Previous Owner | $268,799 | New Conventional | |
| Previous Owner | $281,000 | Unknown |
Deed History
| Date | Type | Sale Price | Title Company |
|---|---|---|---|
| Warranty Deed | $675,000 | None Listed On Document | |
| Warranty Deed | $352,000 | None Available | |
| Warranty Deed | $281,000 | -- |
Similar Homes in Waxhaw, NC
Source: Canopy MLS (Canopy Realtor® Association)
MLS Number: 4163754
APN: 06-030-038
- 6055 Brush Creek
- 1047 Rabbit Hill Ln
- 1043 Rabbit Hill Ln
- 1039 Rabbit Hill Ln
- 724 Cavesson Way
- 1028 Seven Sisters Ave
- 1025 Lake Como Dr
- 1615 Jekyll Ln
- 1031 Seven Sisters Ave
- 5103 Trinity Trace Ln
- 900 Springwood Dr
- 6043 Waldorf Ave
- 1418 Lonan Dr
- 00 Billy Howey Rd
- 712 Springwood Dr
- 2353 Abundance Ln
- 914 Olive Mill Ln
- 611 Yucatan Dr
- 702 Yucatan Dr
- 706 Springwood Dr Unit 14
