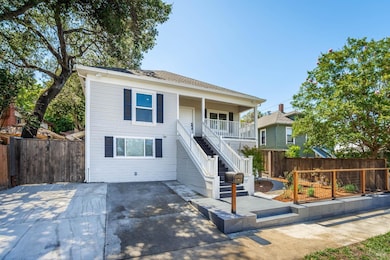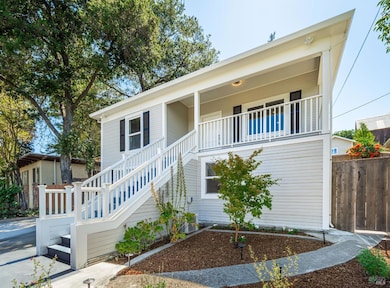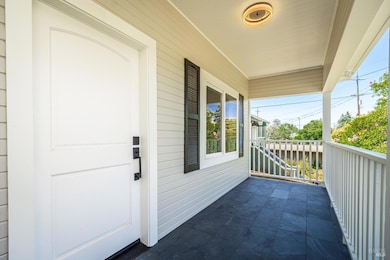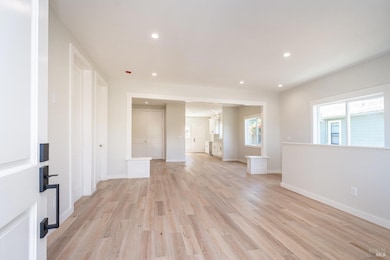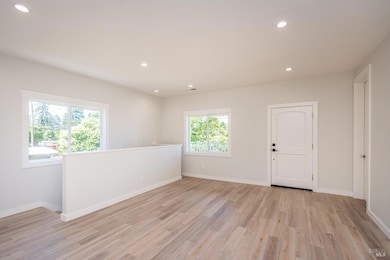
1008 Evans Ave Napa, CA 94559
Alta Heights NeighborhoodEstimated payment $9,164/month
Highlights
- View of Hills
- Private Lot
- Main Floor Primary Bedroom
- Maid or Guest Quarters
- Engineered Wood Flooring
- Bonus Room
About This Home
Luxury Meets Versatility in Alta Heights This exquisite residence blends modern sophistication with timeless charm. High ceilings, engineered hardwood floors, and custom doors enhance its spacious feel, while quartz countertops and premium Hansgrohe fixtures elevate the kitchen and baths. A chef's dream, the gourmet kitchen boasts a Thermador range and stainless-steel appliances. Designed for comfort and ease, the landscaped yards provide a serene retreat, complemented by expansive off-street parking. The stunning guest quarters feature a private entrance, full kitchen, and bath, while the garagewith its own bathroomoffers endless possibilities as an office, gym, or flex space. With dual street access and potential for SB9 or multi-unit development, this home is an exceptional opportunity. Just moments from downtown Napa and the Oxbow Market, experience the best of wine country living in sought-after Alta Heights.
Home Details
Home Type
- Single Family
Est. Annual Taxes
- $10,026
Year Built
- Built in 1923 | Remodeled
Lot Details
- 8,028 Sq Ft Lot
- Back and Front Yard Fenced
- Wood Fence
- Landscaped
- Artificial Turf
- Private Lot
- Sprinkler System
- Low Maintenance Yard
- May Be Possible The Lot Can Be Split Into 2+ Parcels
Parking
- 1 Car Detached Garage
- Gravel Driveway
- Guest Parking
- Uncovered Parking
Home Design
- Studio
- Composition Roof
Interior Spaces
- 2,190 Sq Ft Home
- 2-Story Property
- Great Room
- Combination Dining and Living Room
- Bonus Room
- Storage Room
- Engineered Wood Flooring
- Views of Hills
Kitchen
- Built-In Gas Oven
- Built-In Gas Range
- Range Hood
- Dishwasher
- Quartz Countertops
- Concrete Kitchen Countertops
- Disposal
Bedrooms and Bathrooms
- 4 Bedrooms
- Primary Bedroom on Main
- Maid or Guest Quarters
- In-Law or Guest Suite
- Bathroom on Main Level
- 4 Full Bathrooms
- Quartz Bathroom Countertops
- Tile Bathroom Countertop
- Dual Sinks
- Bathtub
- Separate Shower
- Window or Skylight in Bathroom
Laundry
- Laundry on upper level
- 220 Volts In Laundry
- Washer and Dryer Hookup
Eco-Friendly Details
- Energy-Efficient Appliances
Outdoor Features
- Covered Deck
- Front Porch
Utilities
- Multiple cooling system units
- Central Heating and Cooling System
- Ductless Heating Or Cooling System
- Multiple Heating Units
- 220 Volts in Kitchen
- Tankless Water Heater
- High Speed Internet
- Internet Available
- Cable TV Available
Listing and Financial Details
- Assessor Parcel Number 006-151-008-000
Map
Home Values in the Area
Average Home Value in this Area
Tax History
| Year | Tax Paid | Tax Assessment Tax Assessment Total Assessment is a certain percentage of the fair market value that is determined by local assessors to be the total taxable value of land and additions on the property. | Land | Improvement |
|---|---|---|---|---|
| 2023 | $10,026 | $816,000 | $367,200 | $448,800 |
| 2022 | $4,826 | $362,175 | $120,723 | $241,452 |
| 2021 | $782 | $355,074 | $118,356 | $236,718 |
| 2020 | $779 | $351,434 | $117,143 | $234,291 |
| 2019 | $750 | $344,545 | $114,847 | $229,698 |
| 2018 | $716 | $337,791 | $112,596 | $225,195 |
| 2017 | $676 | $331,169 | $110,389 | $220,780 |
| 2016 | $604 | $324,676 | $108,225 | $216,451 |
| 2015 | $531 | $319,800 | $106,600 | $213,200 |
| 2014 | $517 | $313,536 | $104,512 | $209,024 |
Property History
| Date | Event | Price | Change | Sq Ft Price |
|---|---|---|---|---|
| 04/01/2025 04/01/25 | For Sale | $1,495,000 | 0.0% | $683 / Sq Ft |
| 03/31/2025 03/31/25 | Off Market | $1,495,000 | -- | -- |
| 02/19/2025 02/19/25 | For Sale | $1,495,000 | +86.9% | $683 / Sq Ft |
| 05/13/2022 05/13/22 | Sold | $800,000 | +16.8% | $503 / Sq Ft |
| 05/05/2022 05/05/22 | Pending | -- | -- | -- |
| 04/18/2022 04/18/22 | For Sale | $685,000 | -- | $431 / Sq Ft |
Deed History
| Date | Type | Sale Price | Title Company |
|---|---|---|---|
| Grant Deed | $800,000 | Old Republic Title | |
| Grant Deed | $255,000 | First American Title Co Napa | |
| Trustee Deed | $358,826 | Accommodation | |
| Grant Deed | $340,000 | Fidelity National Title Co | |
| Interfamily Deed Transfer | -- | Fidelity National Title Co | |
| Grant Deed | $122,500 | Fidelity National Title Co |
Mortgage History
| Date | Status | Loan Amount | Loan Type |
|---|---|---|---|
| Previous Owner | $962,000 | Stand Alone Refi Refinance Of Original Loan | |
| Previous Owner | $61,000 | Unknown | |
| Previous Owner | $444,500 | Stand Alone First | |
| Previous Owner | $66,000 | Unknown | |
| Previous Owner | $33,000 | Unknown | |
| Previous Owner | $272,000 | No Value Available | |
| Previous Owner | $50,000 | Credit Line Revolving | |
| Previous Owner | $120,000 | No Value Available | |
| Previous Owner | $98,000 | No Value Available |
Similar Homes in Napa, CA
Source: Bay Area Real Estate Information Services (BAREIS)
MLS Number: 325013421
APN: 006-151-008
- 1026 East Ave
- 1108 Raymond Ave
- 22 Elan Way
- 943 Juarez St
- 24 Elan Way
- 444 Taylor St
- 456 Taylor St
- 747 3rd St Unit A + B
- 211 E Spring St
- 1314 Mckinstry St Unit 2083
- 1314 Mckinstry St Unit 3057
- 1314 Mckinstry St Unit 2012
- 588 Main St Unit 205
- 588 Main St Unit 207
- 1034 Terrace Dr
- 7 Lutge Ct
- 10 Pascale Ct
- 559 E Spring St
- 1036 Summit Ave
- 850 Caymus St


