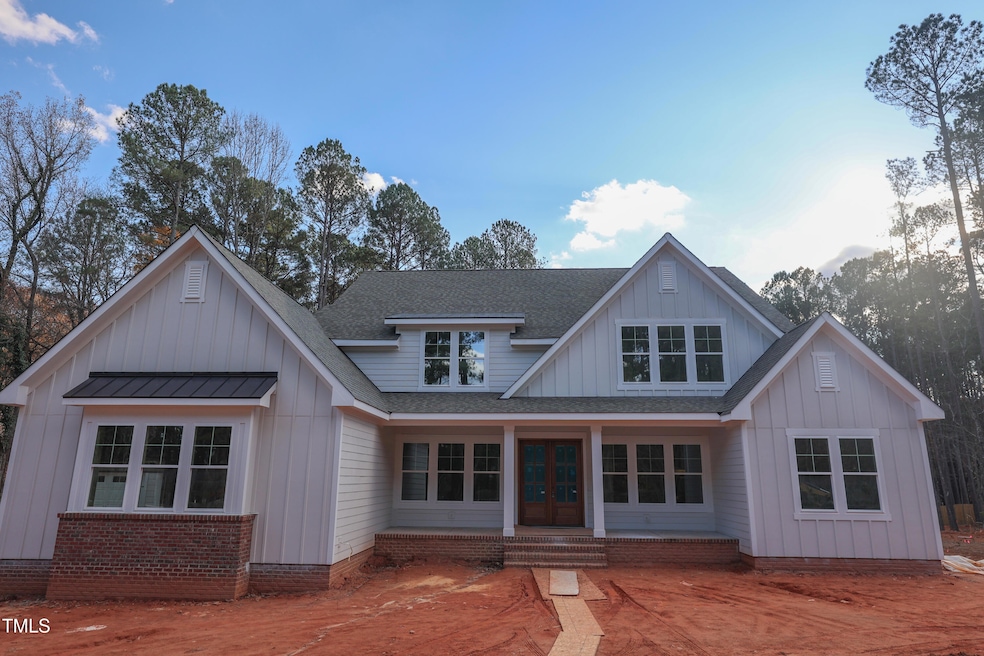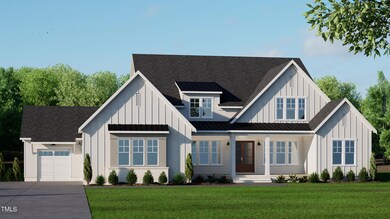
1008 Frank Bailey Rd Wake Forest, NC 27587
Falls Lake NeighborhoodHighlights
- Paddocks
- New Construction
- Open Floorplan
- North Forest Pines Elementary School Rated A
- 1.83 Acre Lot
- Family Room with Fireplace
About This Home
As of March 2025Introducing a custom-built home by Capstone Builders. This amazing home is situated on an expansive 1.83 acre home site with abundant privacy and opportunities for outdoor living, pool and/or a detached garage. Home site is located only a mile from Hwy 98 off Stony Hill Rd, with
quick access to Wake Forest and Raleigh.
Enter through double mahogany doors into an open floor plan with 10' ceilings throughout 1st floor. A gourmet kitchen features a large island with seating, Silestone countertops, Monogram SS appliances featuring a 48'' dual fuel range and 42'' built-in refrigerator. A large pantry provides additional cabinet space and shelving including a prep sink with a beverage center. A unique feature of this home is the cozy sunroom and breakfast space area that you can enjoy coffee in morning or wine in the afternoon. A large, formal dining room and private office offer custom trim details. The primary suite includes a vaulted ceiling, hardwoods and spacious closet. A luxurious primary bathroom with plentiful natural light features separate vanities, freestanding tub w/ tub filler, super shower with a zero entry and floating shower seat. You may
never leave this private retreat!
Your great room offers bountiful space and furniture layouts. Large tiles surround a fireplace with built-ins. A 16' double sliding door leads to a huge, vaulted covered porch featuring an additional fireplace. The large backyard with wooded perimeter provides privacy and many opportunities for outdoor living. Additionally, the home has that much needed 1st floor guest bedroom with private bath and a large laundry room with a custom built mudroom bench. Upstairs the home includes a large recreational space, two large secondary bedrooms, a second office/flex space and ample attic storage.
Home Details
Home Type
- Single Family
Year Built
- Built in 2024 | New Construction
Lot Details
- 1.83 Acre Lot
- Landscaped
- Partially Wooded Lot
- Back and Front Yard
Parking
- 3 Car Attached Garage
- Front Facing Garage
- Side Facing Garage
- Garage Door Opener
- Private Driveway
- 2 Open Parking Spaces
Home Design
- Home is estimated to be completed on 1/31/25
- Transitional Architecture
- Traditional Architecture
- Brick Exterior Construction
- Brick Foundation
- Frame Construction
- Architectural Shingle Roof
- Board and Batten Siding
Interior Spaces
- 4,350 Sq Ft Home
- 2-Story Property
- Open Floorplan
- Built-In Features
- Crown Molding
- Smooth Ceilings
- Vaulted Ceiling
- Ceiling Fan
- Gas Log Fireplace
- Propane Fireplace
- Sliding Doors
- Entrance Foyer
- Family Room with Fireplace
- 2 Fireplaces
- Combination Kitchen and Dining Room
- Home Office
- Recreation Room
- Sun or Florida Room
- Storage
- Home Gym
Kitchen
- Eat-In Kitchen
- Breakfast Bar
- Butlers Pantry
- Self-Cleaning Oven
- Built-In Gas Range
- Microwave
- Ice Maker
- Dishwasher
- Stainless Steel Appliances
- Kitchen Island
- Quartz Countertops
Flooring
- Wood
- Carpet
- Tile
Bedrooms and Bathrooms
- 4 Bedrooms
- Primary Bedroom on Main
- Walk-In Closet
- In-Law or Guest Suite
- Double Vanity
- Private Water Closet
- Separate Shower in Primary Bathroom
- Soaking Tub
- Bathtub with Shower
- Walk-in Shower
Laundry
- Laundry Room
- Laundry on main level
- Washer and Electric Dryer Hookup
Attic
- Attic Floors
- Unfinished Attic
Home Security
- Carbon Monoxide Detectors
- Fire and Smoke Detector
Outdoor Features
- Covered patio or porch
- Outdoor Fireplace
- Rain Gutters
Schools
- Forest Pines Elementary School
- Wakefield Middle School
- Wakefield High School
Horse Facilities and Amenities
- Paddocks
Utilities
- Forced Air Heating and Cooling System
- Underground Utilities
- Well
- Tankless Water Heater
- Septic Tank
- Septic System
- Phone Available
- Cable TV Available
Community Details
- No Home Owners Association
- Built by Capstone Builders, Inc
- Custom
Listing and Financial Details
- Assessor Parcel Number 1811782432
Map
Home Values in the Area
Average Home Value in this Area
Property History
| Date | Event | Price | Change | Sq Ft Price |
|---|---|---|---|---|
| 03/11/2025 03/11/25 | Price Changed | $1,525,000 | 0.0% | $351 / Sq Ft |
| 03/10/2025 03/10/25 | Sold | $1,525,000 | -1.6% | $351 / Sq Ft |
| 02/11/2025 02/11/25 | Pending | -- | -- | -- |
| 09/25/2024 09/25/24 | For Sale | $1,550,000 | -- | $356 / Sq Ft |
Similar Homes in Wake Forest, NC
Source: Doorify MLS
MLS Number: 10054662
- 7657 Stony Hill Rd
- 1013 Traders Trail
- 1201 Rivermead Ln
- 1112 Ladowick Ln
- 7320 Dunsany Ct
- 8101 Fergus Ct
- 1116 Delilia Ln
- 8117 Fergus Ct
- 1009 Linenhall Way
- 7845 Hasentree Lake Dr
- 1009 High Trail Ct
- 1117 Delilia Ln
- 1105 Delilia Ln
- 1236 Perry Bluff Dr
- 1000 High Trail Ct
- 1220 Perry Bluff Dr
- 1225 Perry Bluff Dr
- 1637 Hasentree Villa Ln
- 1005 Keith Rd
- 8005 Woodcross Way






