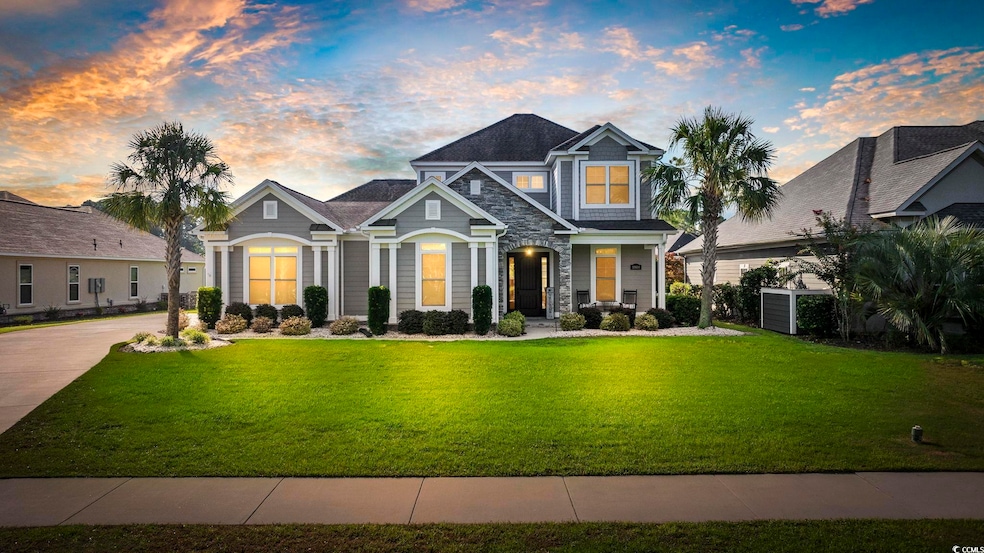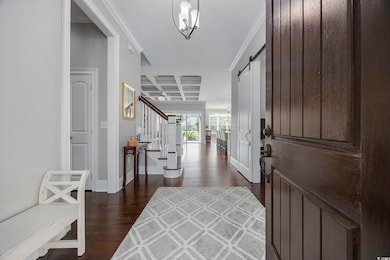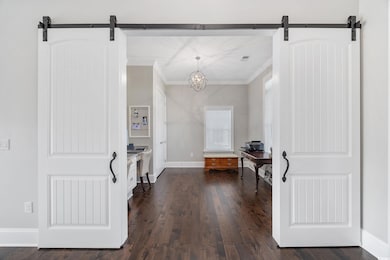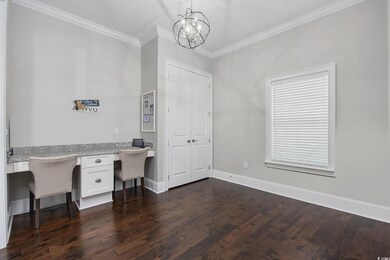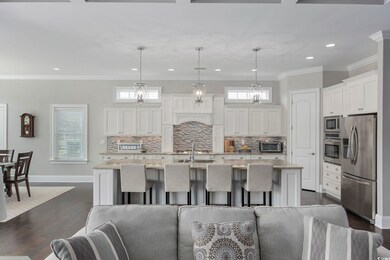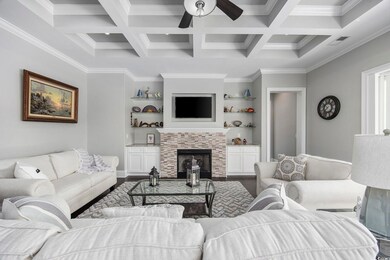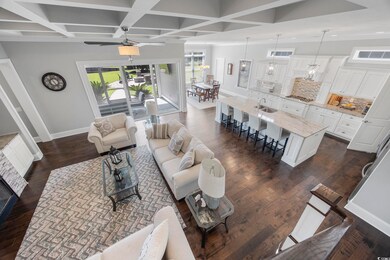
1008 Gallinule Dr Conway, SC 29526
Highlights
- Golf Course Community
- Lake On Lot
- Clubhouse
- Carolina Forest Elementary School Rated A-
- Lake View
- Family Room with Fireplace
About This Home
As of February 2025Welcome to this stunning waterfront home in the prestigious Wild Wing Plantation community, where elegance meets comfort. This meticulously maintained residence boasts 4 spacious bedrooms, 3 full baths, a dedicated office, and a massive bonus room. From the moment you step inside, the exceptional craftsmanship is evident in the extensive trim work, including crown molding, coffered & tray ceilings complemented by built-in cabinetry throughout. The open floor plan features a grand kitchen with a large eat-up island, gas cooktop, and stainless steel appliances, seamlessly connecting to the generous dining area. The first-floor primary bedroom is a serene retreat with tray ceilings and expansive windows overlooking the beautifully landscaped yard. The en-suite bath is a luxurious haven, featuring two separate vanities, a garden tub, and a tiled walk-in shower. The master closet, complete with a built-in dresser, conveniently connects to the oversized laundry room, where you will find a built in drop zone and ample storage along with space for an the additional refrigerator which conveys with the home. Also on the main level, you'll find a guest bedroom with a full bath and a versatile office that could easily serve as a fifth bedroom. The Great Room, adorned with coffered ceilings, opens through stackable sliding doors to a cozy screened porch, perfect for relaxing and cooking out on your built in gas grill. Upstairs, discover two large bedrooms connected by a Jack and Jill bath, each with its own vanity, plus a spacious bonus room ideal for a media room or play area. The home is nestled on a meticulously landscaped lot featuring a custom-built fire pit and picturesque lake views. Wild Wing Plantation offers an array of fantastic amenities, including three pools, a water slide, playground, fitness center, tennis courts, basketball court, and community day docks with a boat ramp. Located conveniently near Coastal Carolina University, Conway Hospital, shopping, dining, and the vibrant Myrtle Beach - Grand Strand area, this home provides both luxury and convenience in a beautiful golf course community. Notably, the cooktop, fireplace, tankless hot water heater, and fire pit all run on propane for added efficiency.
Home Details
Home Type
- Single Family
Est. Annual Taxes
- $2,893
Year Built
- Built in 2015
Lot Details
- 0.37 Acre Lot
- Cul-De-Sac
- Rectangular Lot
HOA Fees
- $135 Monthly HOA Fees
Parking
- 2 Car Attached Garage
- Side Facing Garage
- Garage Door Opener
Home Design
- Traditional Architecture
- Bi-Level Home
- Brick Exterior Construction
- Slab Foundation
- Wood Frame Construction
- Stucco
- Tile
Interior Spaces
- 3,362 Sq Ft Home
- Tray Ceiling
- Ceiling Fan
- Insulated Doors
- Entrance Foyer
- Family Room with Fireplace
- Combination Kitchen and Dining Room
- Den
- Bonus Room
- Screened Porch
- Carpet
- Lake Views
- Fire and Smoke Detector
Kitchen
- Breakfast Bar
- Range
- Microwave
- Dishwasher
- Stainless Steel Appliances
- Kitchen Island
- Solid Surface Countertops
- Disposal
Bedrooms and Bathrooms
- 4 Bedrooms
- Main Floor Bedroom
- Split Bedroom Floorplan
- Bathroom on Main Level
- 3 Full Bathrooms
Laundry
- Laundry Room
- Washer and Dryer Hookup
Accessible Home Design
- No Carpet
Outdoor Features
- Lake On Lot
- Wood patio
- Built-In Barbecue
Schools
- Carolina Forest Elementary School
- Ten Oaks Middle School
- Carolina Forest High School
Utilities
- Central Heating and Cooling System
- Underground Utilities
- Tankless Water Heater
- Gas Water Heater
- Phone Available
- Cable TV Available
Listing and Financial Details
- Home warranty included in the sale of the property
Community Details
Overview
- Association fees include electric common, pool service, manager, common maint/repair, recreation facilities
- The community has rules related to allowable golf cart usage in the community
Amenities
- Clubhouse
Recreation
- Golf Course Community
- Tennis Courts
- Community Pool
Map
Home Values in the Area
Average Home Value in this Area
Property History
| Date | Event | Price | Change | Sq Ft Price |
|---|---|---|---|---|
| 02/12/2025 02/12/25 | Sold | $765,000 | -7.3% | $228 / Sq Ft |
| 11/18/2024 11/18/24 | Price Changed | $825,000 | -2.9% | $245 / Sq Ft |
| 10/10/2024 10/10/24 | Price Changed | $849,900 | -1.7% | $253 / Sq Ft |
| 08/29/2024 08/29/24 | For Sale | $865,000 | -- | $257 / Sq Ft |
Tax History
| Year | Tax Paid | Tax Assessment Tax Assessment Total Assessment is a certain percentage of the fair market value that is determined by local assessors to be the total taxable value of land and additions on the property. | Land | Improvement |
|---|---|---|---|---|
| 2024 | $2,893 | $17,722 | $3,798 | $13,924 |
| 2023 | $2,893 | $17,722 | $3,798 | $13,924 |
| 2021 | $2,585 | $17,722 | $3,798 | $13,924 |
| 2020 | $6,773 | $17,722 | $3,798 | $13,924 |
| 2019 | $6,773 | $17,722 | $3,798 | $13,924 |
| 2018 | $2,286 | $15,787 | $2,207 | $13,580 |
| 2017 | $2,286 | $15,787 | $2,207 | $13,580 |
| 2016 | -- | $23,680 | $3,310 | $20,370 |
| 2015 | $887 | $3,311 | $3,311 | $0 |
| 2014 | $863 | $3,311 | $3,311 | $0 |
Mortgage History
| Date | Status | Loan Amount | Loan Type |
|---|---|---|---|
| Previous Owner | $345,000 | New Conventional | |
| Previous Owner | $265,000 | Stand Alone Refi Refinance Of Original Loan | |
| Previous Owner | $265,000 | Adjustable Rate Mortgage/ARM |
Deed History
| Date | Type | Sale Price | Title Company |
|---|---|---|---|
| Warranty Deed | $765,000 | -- | |
| Warranty Deed | $445,000 | -- | |
| Interfamily Deed Transfer | -- | -- | |
| Special Warranty Deed | $165,900 | Attorney |
Similar Homes in Conway, SC
Source: Coastal Carolinas Association of REALTORS®
MLS Number: 2420101
APN: 38409020029
- 1312 Whooping Crane Dr
- 1008 Wigeon Dr
- 1056 Moorhen Ct
- 1017 Muscovy Place
- 1042 Muscovy Place
- 1019 Muskeg Ct
- 1065 Wigeon Dr
- 5215 Southern Trail
- 1109 Wigeon Dr
- 1001 Muskeg Ct
- 1235 Barrington Way
- 1800 Hardwood Ct
- 1804 Hardwood Ct
- 1841 Hardwood Ct
- 1823 Hardwood Ct
- 2617 Willet Cove
- 1833 Hardwood Ct
- 1808 Hardwood Ct
- 1812 Hardwood Ct
- 1820 Hardwood Ct
