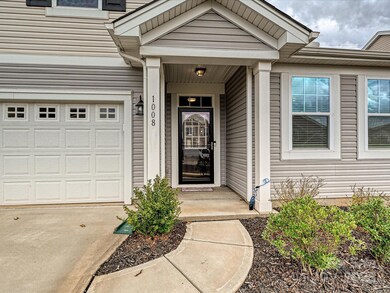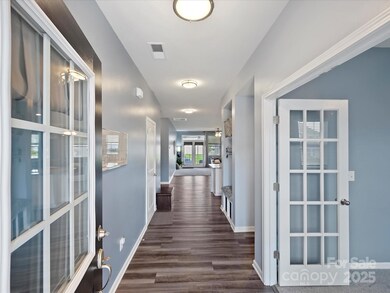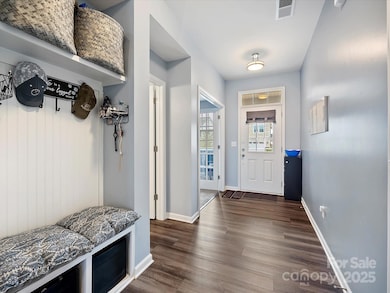
1008 Hills Oak Ln Charlotte, NC 28269
Davis Lake-Eastfield NeighborhoodHighlights
- Community Cabanas
- Transitional Architecture
- 2 Car Attached Garage
- Open Floorplan
- Rear Porch
- Walk-In Closet
About This Home
As of March 2025Discover elegance in this modern two-story home with a tranquil primary suite on the main level featuring a walk-in closet and a spa-like bathroom with dual vanities, a garden tub, and a separate shower. A flexible room next door offers space for an office or bedroom, complete with French doors, alongside a handy half bath. The chef’s kitchen is the home’s highlight, equipped with a center island, breakfast bar, stainless steel appliances, and a spacious dining area, flowing seamlessly into a bright great room. This opens to a screened porch and patio, perfect for relaxing or hosting. Upstairs features a large bonus/media room, two more bedrooms, and a full bathroom. Enjoy community amenities like a pool and cabana. Located conveniently close to shopping and healthcare facilities. Experience comfort and style in this beautifully crafted Charlotte home.
Last Agent to Sell the Property
ProStead Realty Brokerage Email: bmerryman61@gmail.com License #155585

Home Details
Home Type
- Single Family
Est. Annual Taxes
- $3,544
Year Built
- Built in 2021
Lot Details
- Property is zoned N1-A
HOA Fees
- $69 Monthly HOA Fees
Parking
- 2 Car Attached Garage
- Front Facing Garage
- Garage Door Opener
Home Design
- Transitional Architecture
- Slab Foundation
- Vinyl Siding
Interior Spaces
- 2-Story Property
- Open Floorplan
- Insulated Windows
- Laminate Flooring
- Pull Down Stairs to Attic
- Laundry Room
Kitchen
- Breakfast Bar
- Electric Oven
- Electric Range
- Microwave
- Dishwasher
- Kitchen Island
Bedrooms and Bathrooms
- Walk-In Closet
- Garden Bath
Outdoor Features
- Patio
- Rear Porch
Utilities
- Central Air
- Heat Pump System
- Gas Water Heater
- Cable TV Available
Listing and Financial Details
- Assessor Parcel Number 027-187-46
Community Details
Overview
- Kuester Association, Phone Number (803) 802-0004
- Cheyney Subdivision
- Mandatory home owners association
Amenities
- Picnic Area
Recreation
- Community Playground
- Community Cabanas
- Community Pool
Map
Home Values in the Area
Average Home Value in this Area
Property History
| Date | Event | Price | Change | Sq Ft Price |
|---|---|---|---|---|
| 03/27/2025 03/27/25 | Sold | $450,000 | 0.0% | $186 / Sq Ft |
| 03/05/2025 03/05/25 | Pending | -- | -- | -- |
| 03/01/2025 03/01/25 | For Sale | $450,000 | -- | $186 / Sq Ft |
Tax History
| Year | Tax Paid | Tax Assessment Tax Assessment Total Assessment is a certain percentage of the fair market value that is determined by local assessors to be the total taxable value of land and additions on the property. | Land | Improvement |
|---|---|---|---|---|
| 2023 | $3,544 | $447,800 | $110,000 | $337,800 |
| 2022 | $2,709 | $267,700 | $50,000 | $217,700 |
| 2021 | $483 | $50,000 | $50,000 | $0 |
Mortgage History
| Date | Status | Loan Amount | Loan Type |
|---|---|---|---|
| Open | $459,675 | VA | |
| Closed | $459,675 | VA | |
| Previous Owner | $382,279 | New Conventional |
Deed History
| Date | Type | Sale Price | Title Company |
|---|---|---|---|
| Warranty Deed | $450,000 | None Listed On Document | |
| Warranty Deed | $450,000 | None Listed On Document | |
| Special Warranty Deed | $402,500 | None Available |
Similar Homes in the area
Source: Canopy MLS (Canopy Realtor® Association)
MLS Number: 4228127
APN: 027-187-46
- 9102 Buckley Ct
- 3100 Cheyney Park Dr
- 2739 Texana Ct
- 2735 Texana Ct
- 2731 Texana Ct
- 2727 Texana Ct
- 2723 Texana Ct
- 7822 Meridale Forest Dr
- 10827 Azure Valley Place
- 5532 Axil Ln
- 4610 Iron Oak Ln Unit 393 / Briana
- 5629 Axil Ln
- 5620 Axil Ln Unit 394 Adriana French C
- 9605 Pointer Rd Unit 78
- 9601 Pointer Rd Unit 77
- 8101 Jacey Ln Unit 38
- 8117 Jacey Ln Unit 42
- 8109 Jacey Ln Unit 40
- 9528 Pointer Rd Unit 63
- 6427 Saint Bernard Way






