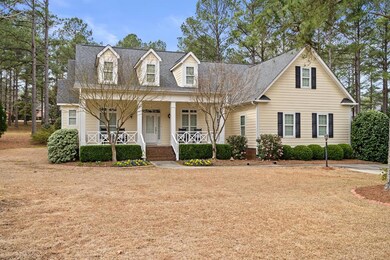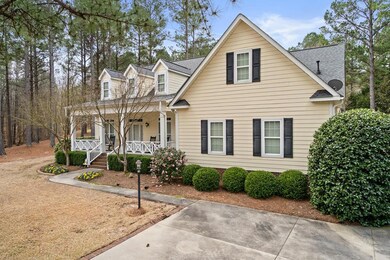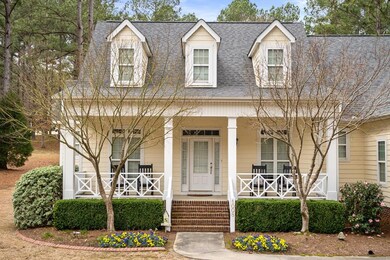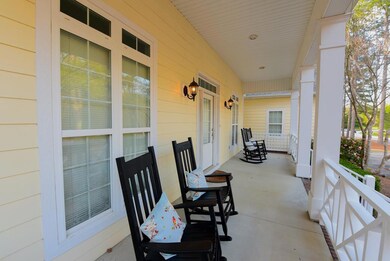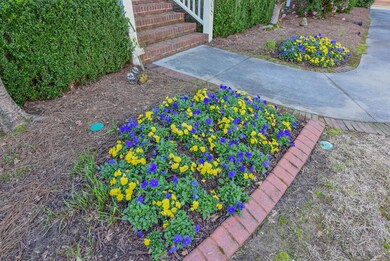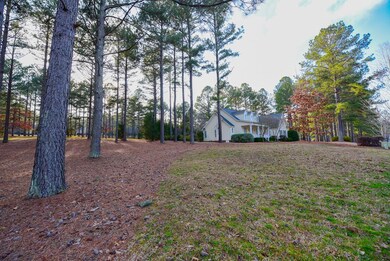
1008 Hunter's Creek Blvd Greenwood, SC 29649
Highlights
- Open Floorplan
- Wooded Lot
- Wood Flooring
- Community Lake
- Traditional Architecture
- Sun or Florida Room
About This Home
As of June 2024Located in popular Hunter's Creek Plantation on the Westside of town. Surrounded by Nature and flowering gardens, the property consist of 3 lots giving you approximately 1.6+- acres of space for many outdoor activities. The yard is absolutely beautiful and peaceful with all of the blooming flowers and trees which the seller is offering the landscape drawing of all the plant and flower names. Notice the beautiful curb appeal as you walk up to the rocking chair front porch. Step into this very inviting home to the Great Room showcasing high ceilings , hardwood floors, two sided floor to ceiling brick fireplace! Double sided fireplace connects the GR to the sunroom overlooking the manicured back yard , flowering gardens , mature landscaping, and patio area. The custom Roman shades enhance the windows allowing lot's of sunlight or protective shade. The cook's kitchen offer's an eat in dining area , breakfast bar, granite countertops, custom cabinets, large oversized pantry and all stainless appliances . Formal Dining room accented with columns is just off the kitchen for large family gatherings or entertaining guest. The home has 4BR's, Bonus room , 3.5 baths with 3 Bedrooms on main level. Split floor plan offers a private Master suite with a tray ceiling, walk in closet and lots of natural light. The master bath offers walk in tile shower , double vanity and a soaker clawfoot tub. Hallway laundry is just off the two car garage with utility sink to wash up before entering the home after playing outside! Beautiful hardwood floors in the main areas , ceramic tile in kitchen and baths. New roof January 2023. Contract with American Termapest.
Last Agent to Sell the Property
Premier Properties Team .
Keller Williams Greenwood
Home Details
Home Type
- Single Family
Est. Annual Taxes
- $2,500
Year Built
- Built in 2006
Lot Details
- 1.5 Acre Lot
- Lot Dimensions are 340 x 201 x 337 x 208
- Property fronts a county road
- Level Lot
- Cleared Lot
- Wooded Lot
- 6826485258
HOA Fees
- $29 Monthly HOA Fees
Home Design
- Traditional Architecture
- Architectural Shingle Roof
- HardiePlank Type
Interior Spaces
- 2,595 Sq Ft Home
- 1-Story Property
- Open Floorplan
- Tray Ceiling
- Smooth Ceilings
- High Ceiling
- Ceiling Fan
- Gas Log Fireplace
- Insulated Windows
- Great Room with Fireplace
- Sun or Florida Room
- Crawl Space
- Fire and Smoke Detector
Kitchen
- Eat-In Kitchen
- Breakfast Bar
- Gas Range
- Microwave
- Dishwasher
- Granite Countertops
Flooring
- Wood
- Carpet
- Ceramic Tile
Bedrooms and Bathrooms
- 4 Bedrooms
- Walk-In Closet
- Primary Bathroom is a Full Bathroom
- Dual Vanity Sinks in Primary Bathroom
- Separate Shower in Primary Bathroom
- Separate Shower
Parking
- 2 Car Attached Garage
- Garage Door Opener
Outdoor Features
- Covered patio or porch
Utilities
- Central Air
- Heating System Uses Natural Gas
- Natural Gas Connected
- Wi-Fi Available
Community Details
- Association fees include some amenities
- Built by Pioneer
- Hunters Creek Subdivision
- Community Lake
Listing and Financial Details
- Tax Lot 14,15,16
- Assessor Parcel Number 6826490250
Map
Home Values in the Area
Average Home Value in this Area
Property History
| Date | Event | Price | Change | Sq Ft Price |
|---|---|---|---|---|
| 06/14/2024 06/14/24 | Sold | $427,000 | -1.6% | $165 / Sq Ft |
| 05/07/2024 05/07/24 | Price Changed | $434,000 | -3.3% | $167 / Sq Ft |
| 03/04/2024 03/04/24 | For Sale | $449,000 | -- | $173 / Sq Ft |
Similar Homes in the area
Source: MLS of Greenwood
MLS Number: 130294
- 262 Oakmonte Cir
- 304 Oakmonte Cir
- 320 Oakmonte Cir
- 206 Rivers Run
- 114 Hunters Village Dr
- 104 Chauncy Ct
- 209 Oakmonte Cir
- 115 Queens Ct
- 103 Lacy Ct
- 253 Oakmonte Cir
- 265 Oakmonte Cir
- 271 Oakmonte Cir
- 291 Oakmonte Cir
- 412 Oakmonte Cir
- 371 Oakmonte Cir
- 290 Oakmonte Cir
- 404 Oakmonte Cir
- 309 Fawn Brook Dr
- 119 Thompson Dr
- 304 Gentry Run

