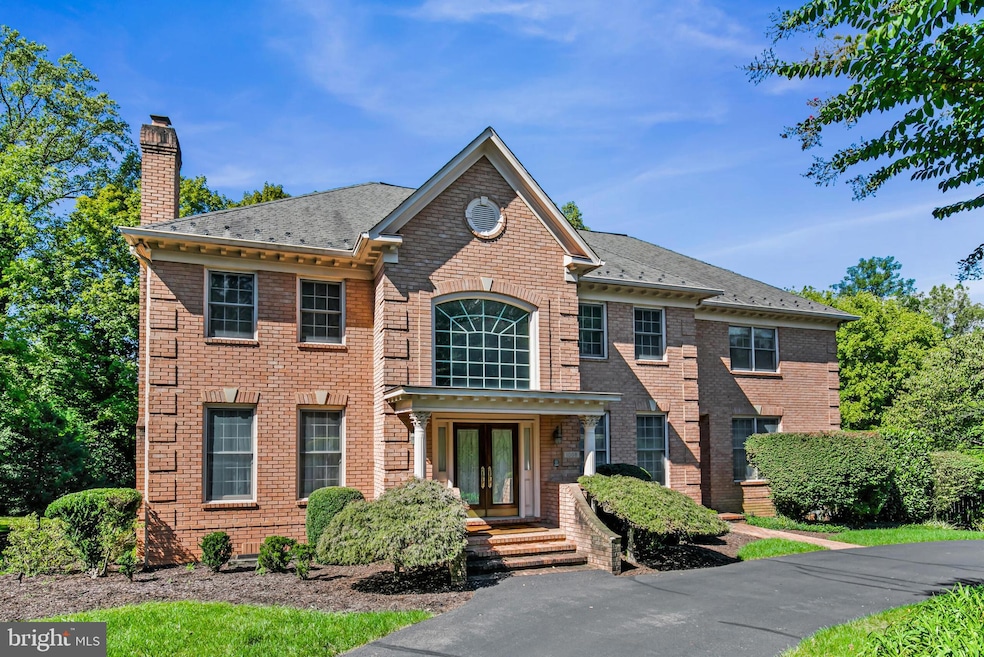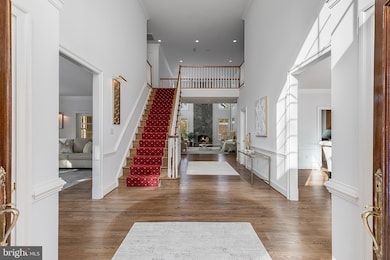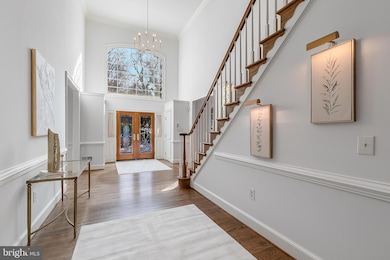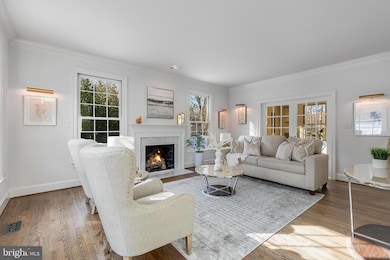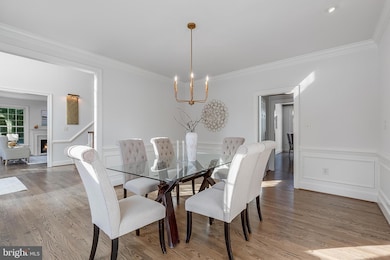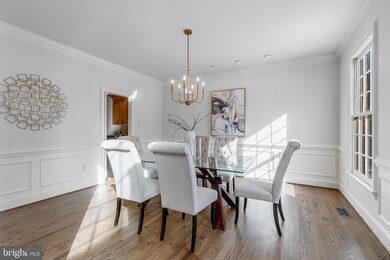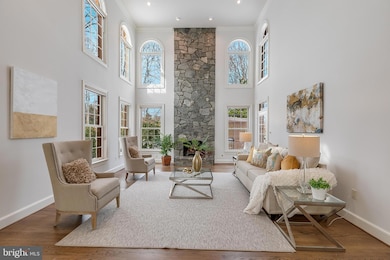
1008 Jarvis Ct McLean, VA 22101
Estimated payment $18,044/month
Highlights
- Second Kitchen
- Gourmet Kitchen
- Colonial Architecture
- Churchill Road Elementary School Rated A
- 0.83 Acre Lot
- Recreation Room
About This Home
Exceptional timeless colonial in one of McLean’s most desirable neighborhoods. This 6-bedroom, 5.5-bathroom home, spanning over 6,300 square feet, blends luxury and practicality seamlessly. As the builder’s model home, it showcases exquisite upgrades and sophisticated touches found only in the finest residences. At the heart of the home is the gourmet kitchen, a chef’s dream featuring a large center island, updated appliances including a warming oven and oversized refrigerator, and a bright breakfast room that opens onto a back deck overlooking the meticulously landscaped yard. Adjacent to the kitchen is the inviting family room, complete with a timeless stone fireplace—perfect for cozy evenings or lively gatherings. For added convenience, the main level includes a library/office, a formal living and dining room with a classic butler’s pantry, and a guest suite with a private bath, ideal for visitors or as an additional workspace. On the upper level, retreat to the opulent owner’s suite, boasting a private balcony, wet bar, dual walk-in closets, and a spa-inspired bathroom with a steam shower, double vanities, and a separate water closet. Three additional spacious bedrooms and two bathrooms complete this level. The lower level offers endless possibilities, including a bonus second kitchen with a breakfast room, a large recreation room, and an additional bedroom with a full bath—ideal for guests, in-laws, or extended family. This home is packed with luxurious features, including new lighting, custom built-ins, four fireplaces, oversized windows, fresh paint, new carpet, and countless other upgrades. Completing this timeless gem is an oversized three-car garage and a beautifully landscaped yard, offering exceptional privacy. Nestled on a quiet cul-de-sac in one of McLean's most sought-after neighborhoods, this home is located within the prestigious Langley Pyramid School District. A commuter’s dream, it offers easy access to the Beltway, Metro, Washington, D.C., and Tysons, all while being less than two miles from the heart of McLean. This exquisite property is where luxury, comfort, and convenience come together to create the ultimate dream home.
Open House Schedule
-
Saturday, April 26, 20251:00 to 3:00 pm4/26/2025 1:00:00 PM +00:004/26/2025 3:00:00 PM +00:00Add to Calendar
Home Details
Home Type
- Single Family
Est. Annual Taxes
- $27,310
Year Built
- Built in 1994 | Remodeled in 2005
Lot Details
- 0.83 Acre Lot
- Cul-De-Sac
- Privacy Fence
- Wood Fence
- Stone Retaining Walls
- No Through Street
- Back and Side Yard
- Property is zoned 110
Parking
- 3 Car Attached Garage
- 4 Driveway Spaces
- Side Facing Garage
- Circular Driveway
Home Design
- Colonial Architecture
- Brick Exterior Construction
- Permanent Foundation
- Slab Foundation
- Architectural Shingle Roof
Interior Spaces
- Property has 3 Levels
- Traditional Floor Plan
- Built-In Features
- Chair Railings
- Crown Molding
- Tray Ceiling
- Cathedral Ceiling
- Ceiling Fan
- Recessed Lighting
- Mud Room
- Entrance Foyer
- Family Room Off Kitchen
- Sitting Room
- Living Room
- Formal Dining Room
- Library
- Recreation Room
- Utility Room
- Laundry Room
- Flood Lights
Kitchen
- Gourmet Kitchen
- Second Kitchen
- Breakfast Room
- Butlers Pantry
- Kitchen Island
Flooring
- Wood
- Carpet
- Ceramic Tile
Bedrooms and Bathrooms
- En-Suite Primary Bedroom
- Walk-In Closet
- Hydromassage or Jetted Bathtub
Finished Basement
- Walk-Out Basement
- Basement Fills Entire Space Under The House
- Exterior Basement Entry
Outdoor Features
- Exterior Lighting
- Rain Gutters
Schools
- Churchill Road Elementary School
- Cooper Middle School
- Langley High School
Utilities
- Forced Air Zoned Heating and Cooling System
- Underground Utilities
- Natural Gas Water Heater
- Cable TV Available
Community Details
- No Home Owners Association
- Wilson Ii Custom
Listing and Financial Details
- Tax Lot 1
- Assessor Parcel Number 0223 07 0001
Map
Home Values in the Area
Average Home Value in this Area
Tax History
| Year | Tax Paid | Tax Assessment Tax Assessment Total Assessment is a certain percentage of the fair market value that is determined by local assessors to be the total taxable value of land and additions on the property. | Land | Improvement |
|---|---|---|---|---|
| 2024 | $26,967 | $2,289,280 | $1,090,000 | $1,199,280 |
| 2023 | $23,397 | $2,031,910 | $1,009,000 | $1,022,910 |
| 2022 | $22,531 | $1,931,540 | $952,000 | $979,540 |
| 2021 | $22,581 | $1,887,250 | $933,000 | $954,250 |
| 2020 | $22,041 | $1,826,880 | $889,000 | $937,880 |
| 2019 | $21,430 | $1,776,190 | $847,000 | $929,190 |
| 2018 | $20,224 | $1,758,570 | $847,000 | $911,570 |
| 2017 | $20,136 | $1,700,680 | $847,000 | $853,680 |
| 2016 | $20,094 | $1,700,680 | $847,000 | $853,680 |
| 2015 | $18,932 | $1,662,200 | $814,000 | $848,200 |
| 2014 | $18,669 | $1,642,640 | $789,000 | $853,640 |
Property History
| Date | Event | Price | Change | Sq Ft Price |
|---|---|---|---|---|
| 02/25/2025 02/25/25 | Price Changed | $2,825,000 | -2.4% | $471 / Sq Ft |
| 01/23/2025 01/23/25 | For Sale | $2,895,000 | -- | $482 / Sq Ft |
Deed History
| Date | Type | Sale Price | Title Company |
|---|---|---|---|
| Deed | $1,190,000 | -- |
Mortgage History
| Date | Status | Loan Amount | Loan Type |
|---|---|---|---|
| Open | $686,200 | New Conventional | |
| Closed | $820,000 | New Conventional | |
| Closed | $729,750 | New Conventional | |
| Closed | $105,250 | Adjustable Rate Mortgage/ARM | |
| Closed | $952,000 | Purchase Money Mortgage |
Similar Homes in McLean, VA
Source: Bright MLS
MLS Number: VAFX2214338
APN: 0223-07-0001
- 6431 Georgetown Pike
- 1060 Harvey Rd
- 1020 Langley Hill Dr
- 1110 Harvey Rd
- 1102 Chain Bridge Rd
- 6501 Bright Mountain Rd
- 6610 Weatheford Ct
- 6615 Malta Ln
- 1011 Langley Hill Dr
- 6620 Fletcher Ln
- 954 MacKall Farms Ln
- 6318 Georgetown Pike
- 1181 Ballantrae Ln
- 1225 Stuart Robeson Dr
- 1289 Ballantrae Farm Dr
- 1127 Guilford Ct
- 1124 Guilford Ct
- 1288 Ballantrae Farm Dr
- 6363 Lynwood Hill Rd
- 1306 Ballantrae Ct
