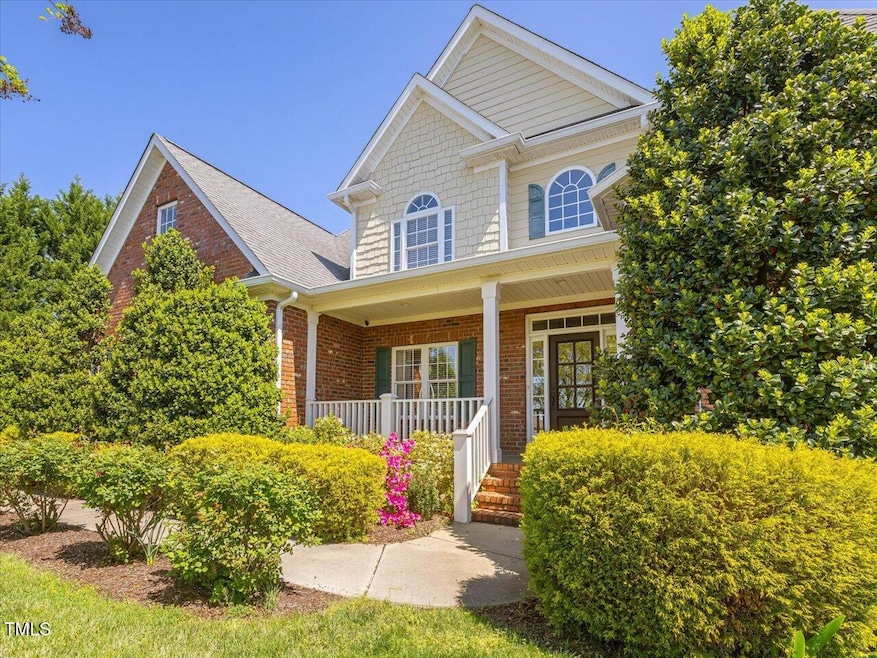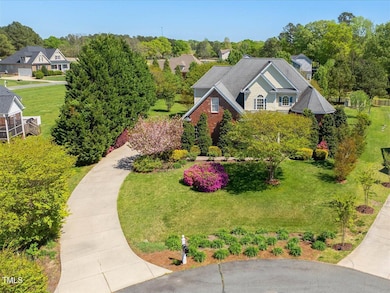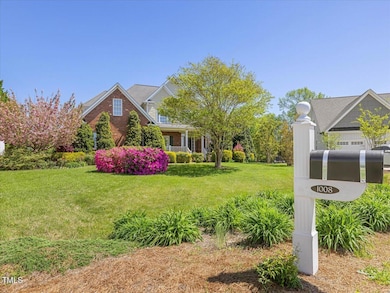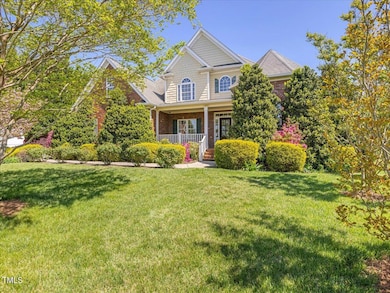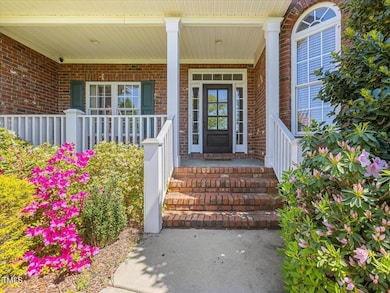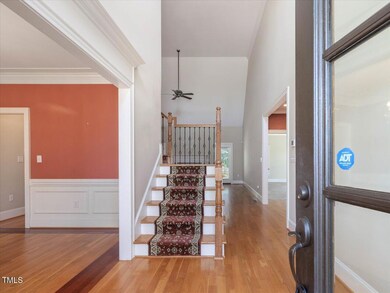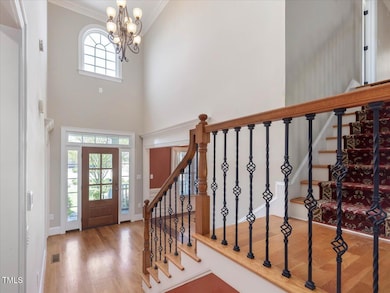
1008 Maduro Ct Zebulon, NC 27597
Estimated payment $3,112/month
Highlights
- 0.69 Acre Lot
- Cathedral Ceiling
- Wood Flooring
- Private Lot
- Traditional Architecture
- Garden View
About This Home
A true gem in Ashton Glen! This amazing home is an outdoor oasis with it's beautiful mature landscape providing natural privacy, an extra large arbor over patio, screened porch,and meticulously manicured lawn, all on .69 acres on a quiet cul-de-sac. The welcoming two story foyer flows into the living room with custom details such as crown molding, tall baseboards, a 12' ceiling and full wall wainscotting in the office, dark hardwood inlay outlining the dining room with an exquisite crystal chandelier and more wainscotting. Hardwood floors throughout the first floor living area, tile in all bathrooms. Main bedroom on first floor with 2 bedrooms and a bonus room w/closet upstairs. With this nice large kitchen, informal dining space and outdoor retreat under the arbor, you are ready for entertaining!
Home Details
Home Type
- Single Family
Est. Annual Taxes
- $2,740
Year Built
- Built in 2004
Lot Details
- 0.69 Acre Lot
- Lot Dimensions are 68 x 235 x 191 x 274
- Cul-De-Sac
- West Facing Home
- Private Lot
- Interior Lot
- Level Lot
- Irregular Lot
- Many Trees
- Garden
- Back and Front Yard
HOA Fees
- $16 Monthly HOA Fees
Parking
- 2 Car Direct Access Garage
- Parking Pad
- Side Facing Garage
- Garage Door Opener
- Private Driveway
- 2 Open Parking Spaces
Home Design
- Traditional Architecture
- Brick Exterior Construction
- Brick Foundation
- Combination Foundation
- Architectural Shingle Roof
- Shake Siding
- HardiePlank Type
Interior Spaces
- 2,888 Sq Ft Home
- 1-Story Property
- Crown Molding
- Cathedral Ceiling
- Ceiling Fan
- Chandelier
- Gas Log Fireplace
- Plantation Shutters
- Entrance Foyer
- Living Room
- Breakfast Room
- Dining Room
- Home Office
- Screened Porch
- Garden Views
- Pull Down Stairs to Attic
- Fire and Smoke Detector
Kitchen
- Eat-In Kitchen
- Double Oven
- Cooktop
- Dishwasher
Flooring
- Wood
- Carpet
- Ceramic Tile
Bedrooms and Bathrooms
- 3 Bedrooms
- Dual Closets
- Walk-In Closet
- Primary bathroom on main floor
- Double Vanity
- Soaking Tub
- Bathtub with Shower
- Walk-in Shower
Laundry
- Laundry Room
- Laundry on main level
- Washer and Electric Dryer Hookup
Outdoor Features
- Patio
- Covered Courtyard
Location
- Suburban Location
Schools
- Zebulon Elementary And Middle School
- East Wake High School
Utilities
- Central Air
- Heating Available
- Natural Gas Connected
- Well
- Water Heater
- Septic Tank
- Septic System
Community Details
- Association fees include special assessments
- Pindell Wilson Association, Phone Number (919) 676-4008
- Ashton Glen Subdivision
- Maintained Community
Listing and Financial Details
- REO, home is currently bank or lender owned
- Assessor Parcel Number 0357032
Map
Home Values in the Area
Average Home Value in this Area
Tax History
| Year | Tax Paid | Tax Assessment Tax Assessment Total Assessment is a certain percentage of the fair market value that is determined by local assessors to be the total taxable value of land and additions on the property. | Land | Improvement |
|---|---|---|---|---|
| 2024 | $2,650 | $423,461 | $85,000 | $338,461 |
| 2023 | $2,219 | $281,991 | $45,000 | $236,991 |
| 2022 | $2,057 | $281,991 | $45,000 | $236,991 |
| 2021 | $1,502 | $281,991 | $45,000 | $236,991 |
| 2020 | $1,969 | $281,991 | $45,000 | $236,991 |
| 2019 | $2,296 | $278,647 | $40,000 | $238,647 |
| 2018 | $2,111 | $278,647 | $40,000 | $238,647 |
| 2017 | $2,001 | $278,647 | $40,000 | $238,647 |
| 2016 | $1,961 | $301,474 | $40,000 | $261,474 |
| 2015 | -- | $291,990 | $52,000 | $239,990 |
| 2014 | $1,941 | $291,990 | $52,000 | $239,990 |
Property History
| Date | Event | Price | Change | Sq Ft Price |
|---|---|---|---|---|
| 04/11/2025 04/11/25 | For Sale | $514,900 | -- | $178 / Sq Ft |
Deed History
| Date | Type | Sale Price | Title Company |
|---|---|---|---|
| Warranty Deed | $345,000 | None Available |
Mortgage History
| Date | Status | Loan Amount | Loan Type |
|---|---|---|---|
| Open | $100,000 | Credit Line Revolving |
Similar Homes in Zebulon, NC
Source: Doorify MLS
MLS Number: 10088656
APN: 1794.04-84-4397-000
- 9517 Woodriver Dr
- 9512 Woodriver Dr
- 9516 Woodriver Dr
- 9520 Woodriver Dr
- 1108 Agio Ct
- 768 Riguard Way
- 656 Dallas Rose Dr
- 104 Cavalier Rider Run
- 3833 Rosebush Dr
- 3837 Rosebush Dr
- 3841 Rosebush Dr
- 3829 Rosebush Dr
- 3845 Rosebush Dr
- 3849 Rosebush Dr
- 3825 Rosebush Dr
- 3853 Rosebush Dr
- 3857 Rosebush Dr
- 3821 Rosebush Dr
- 3817 Rosebush Dr
- 3813 Rosebush Dr
