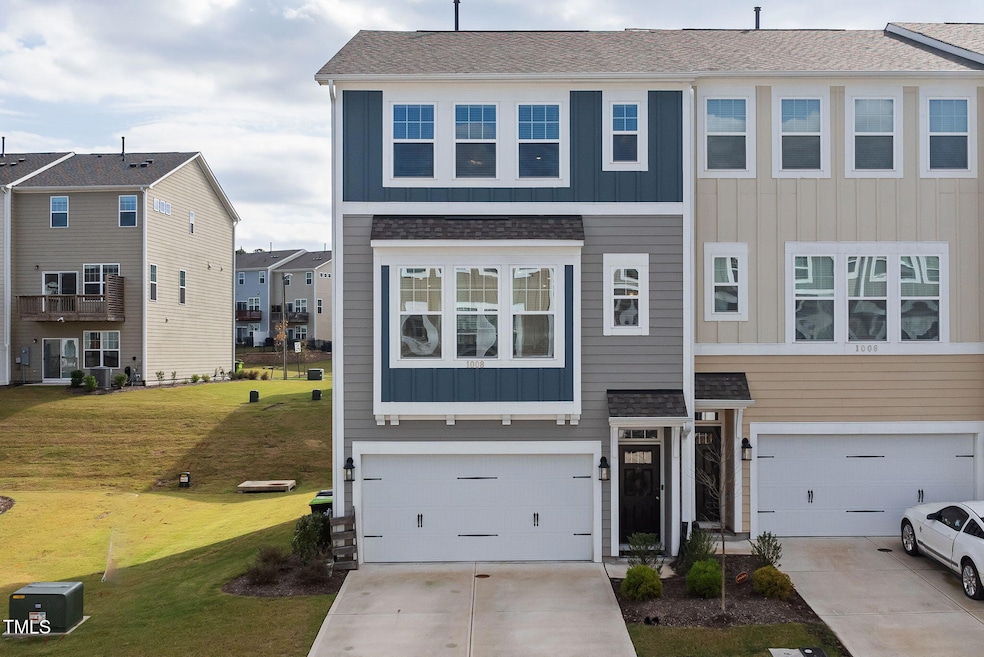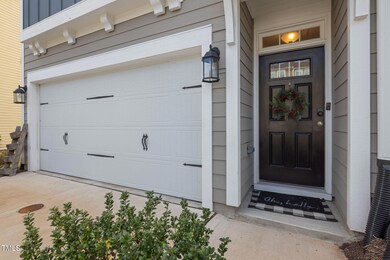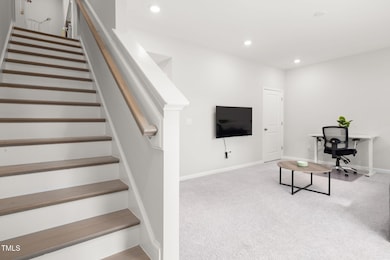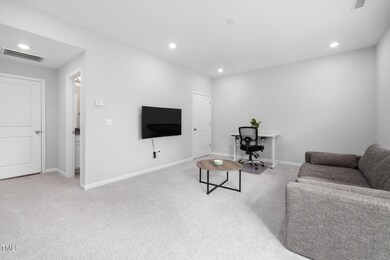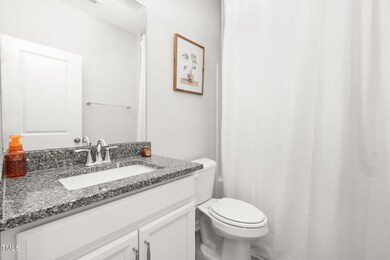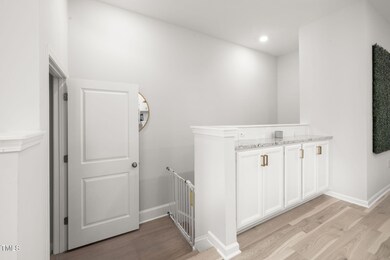
1008 Manorhaven Dr Durham, NC 27703
Bethesda NeighborhoodHighlights
- Fitness Center
- Traditional Architecture
- Tennis Courts
- Clubhouse
- Community Pool
- 2 Car Attached Garage
About This Home
As of March 2025Experience beautiful, low-maintenance living at The Townes at Ellis Crossing! This pristine end-unit townhouse features a two-car garage, an open-concept main level, and a total of three full bathrooms plus a half bath. The conveniently located fourth bedroom on the lower level is ideal for guests or as a home office.
The kitchen boasts a gas range, mounted microwave, large pantry, and a stylish tile backsplash. Enjoy ample granite countertop space, a spacious island, and additional counter space perfect for a buffet in the dining area. The primary suite is flooded with natural light from tastefully designed transom windows and includes a dual vanity, tile shower, and generous storage in both the ensuite bathroom and the large walk-in closet.
Whether you're new to the area or tired of the daily commute, seize this chance to make Ellis Crossing your home. Say goodbye to the interstate and enjoy a convenient back-roads commute to RTP, with plenty of nearby amenities! The home is just a short walk from the neighborhood playground, dog park, and soccer field, with ample sidewalks for your daily runs. Plus, you're only a mile away from the Ellis Crossing clubhouse and pool, along with additional amenities.
Don't miss the Marketplace at Ellis Crossing, featuring a brand-new Publix grocery store and various restaurants and shops to meet all your needs. Welcome home!
Townhouse Details
Home Type
- Townhome
Est. Annual Taxes
- $4,588
Year Built
- Built in 2022
Lot Details
- 2,178 Sq Ft Lot
HOA Fees
- $178 Monthly HOA Fees
Parking
- 2 Car Attached Garage
Home Design
- Traditional Architecture
- Slab Foundation
- Asphalt Roof
Interior Spaces
- 2,392 Sq Ft Home
- 3-Story Property
- Washer and Dryer
Kitchen
- Gas Range
- Dishwasher
- Disposal
Flooring
- Carpet
- Laminate
Bedrooms and Bathrooms
- 4 Bedrooms
Schools
- Bethesda Elementary School
- Lowes Grove Middle School
- Hillside High School
Utilities
- Forced Air Heating and Cooling System
- Community Sewer or Septic
Listing and Financial Details
- Assessor Parcel Number 0749-47-9512
Community Details
Overview
- Association fees include road maintenance, storm water maintenance
- Charleston Management Association, Phone Number (919) 787-9000
- Ellis Crossing Subdivision
- Maintained Community
Amenities
- Clubhouse
Recreation
- Tennis Courts
- Fitness Center
- Community Pool
- Dog Park
Map
Home Values in the Area
Average Home Value in this Area
Property History
| Date | Event | Price | Change | Sq Ft Price |
|---|---|---|---|---|
| 03/14/2025 03/14/25 | Sold | $436,500 | -4.1% | $182 / Sq Ft |
| 01/31/2025 01/31/25 | Pending | -- | -- | -- |
| 01/20/2025 01/20/25 | Price Changed | $455,000 | -1.1% | $190 / Sq Ft |
| 01/14/2025 01/14/25 | Price Changed | $460,000 | -2.1% | $192 / Sq Ft |
| 12/07/2024 12/07/24 | Price Changed | $470,000 | -2.1% | $196 / Sq Ft |
| 11/15/2024 11/15/24 | Price Changed | $480,000 | -3.0% | $201 / Sq Ft |
| 11/01/2024 11/01/24 | For Sale | $495,000 | -- | $207 / Sq Ft |
Tax History
| Year | Tax Paid | Tax Assessment Tax Assessment Total Assessment is a certain percentage of the fair market value that is determined by local assessors to be the total taxable value of land and additions on the property. | Land | Improvement |
|---|---|---|---|---|
| 2024 | $4,588 | $328,939 | $60,000 | $268,939 |
| 2023 | $4,309 | $328,939 | $60,000 | $268,939 |
| 2022 | $768 | $60,000 | $60,000 | $0 |
| 2021 | $764 | $60,000 | $60,000 | $0 |
Mortgage History
| Date | Status | Loan Amount | Loan Type |
|---|---|---|---|
| Open | $327,000 | New Conventional | |
| Closed | $327,000 | New Conventional | |
| Previous Owner | $451,250 | New Conventional |
Deed History
| Date | Type | Sale Price | Title Company |
|---|---|---|---|
| Warranty Deed | $436,500 | None Listed On Document | |
| Warranty Deed | $436,500 | None Listed On Document | |
| Warranty Deed | $475,000 | -- | |
| Special Warranty Deed | $1,616,500 | None Available |
Similar Homes in Durham, NC
Source: Doorify MLS
MLS Number: 10061203
APN: 229294
- 1009 Manorhaven Dr
- 1055 Manorhaven Dr
- 1055 Commack Dr
- 1013 Islip Place
- 3904 Cash Rd
- 1401 Wrenn Rd
- 1 Edgebrook Cir
- 21 Suncrest Ct
- 125 Hidden Springs Dr
- 1713 Wrenn Rd
- 1107 Depot Dr
- 4000 Passenger Place
- 4017 Angier Ave
- 1026 Janiskee Rd
- 1040 Lippincott Rd
- 727A Peyton Ave
- 5000 Cambrey Dr Unit 1
- 5002 Cambrey Dr Unit 2
- 5004 Cambrey Dr Unit 3
- 1610 Stone Rd
