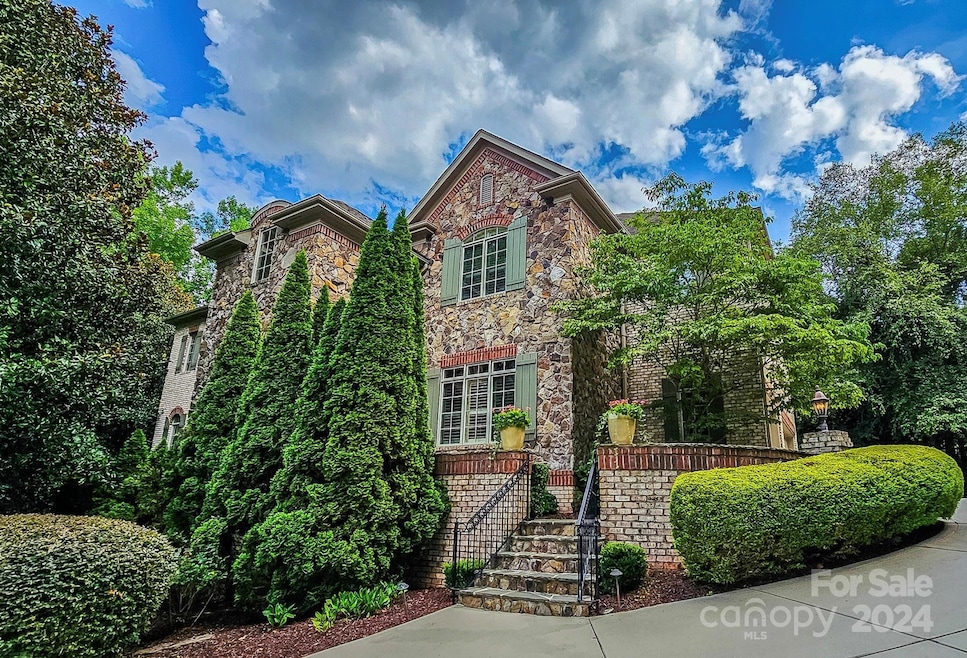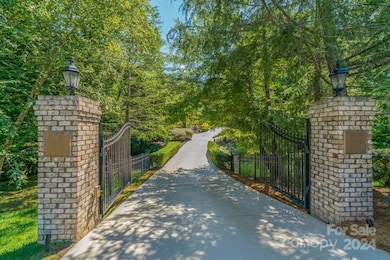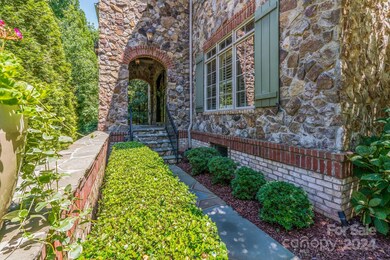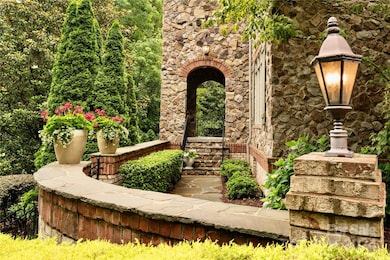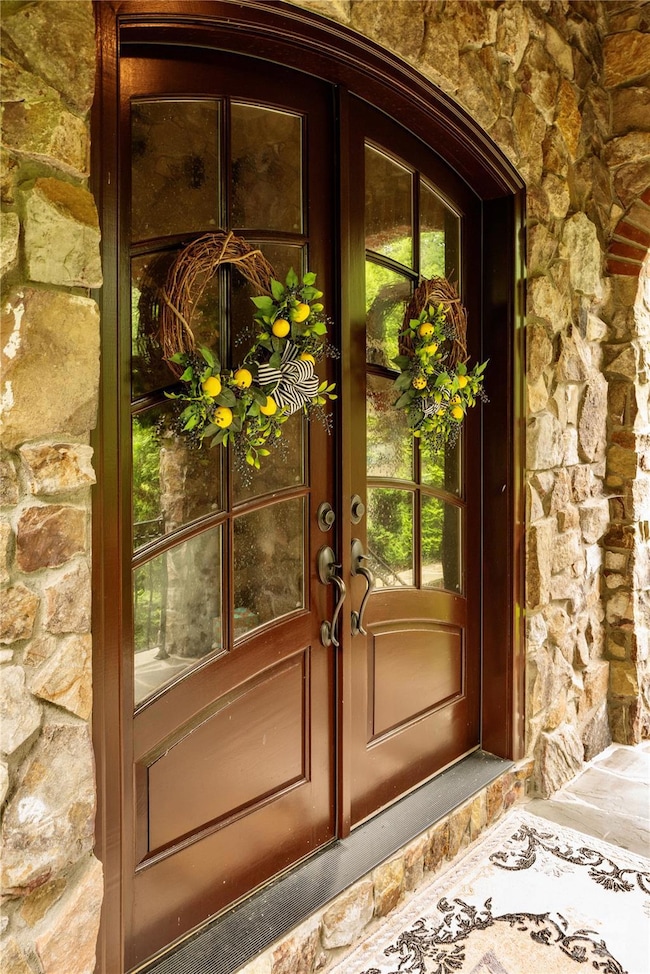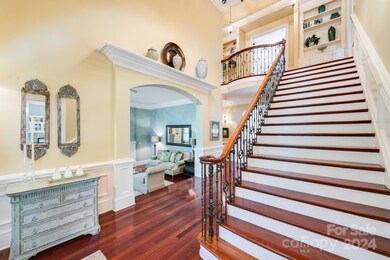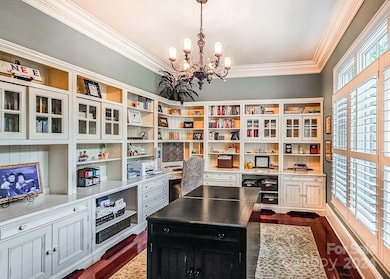
1008 Medinah Ct Waxhaw, NC 28173
Firethorne NeighborhoodEstimated payment $14,482/month
Highlights
- Golf Course Community
- Fitness Center
- Open Floorplan
- Marvin Elementary School Rated A
- Whirlpool in Pool
- Clubhouse
About This Home
Experience unparalleled luxury & sophistication in this French Country estate within sought after Firethorne Country Club. This breathtaking property offers an exquisite blend of modern design & timeless elegance, with a resort like feel & world-class amenities that cater to the most discerning tastes.
Spread over 7,800SF, this estate boasts expansive living areas with 5 bedrooms and 4.5 baths, and bespoke finishes throughout. Entertainment paradise with home theater, wine cellar, game room & fitness room
Gourmet chef’s kitchen with professional-grade appliances, custom cabinetry, large center island, perfect for both intimate and grand entertaining.
Luxurious Primary Suite offers a private sanctuary with spacious sitting area, walk-in closet w/ custom cabinetry and spa-like en-suite bathroom
Outdoor Oasis: The meticulously landscaped grounds include beautiful pool w/ waterfall, slide, outdoor kitchen, paved patio, fireplace & gazebo in complete privacy. PRICE REDUCED $100,000!!
Listing Agent
Southern Winds Realty Brokerage Email: carolina.broker@gmail.com License #146199
Home Details
Home Type
- Single Family
Est. Annual Taxes
- $8,859
Year Built
- Built in 2004
Lot Details
- Cul-De-Sac
- Fenced
- Private Lot
- Irrigation
- Wooded Lot
- Property is zoned AP2
HOA Fees
Parking
- 3 Car Attached Garage
- Garage Door Opener
- Driveway
Home Design
- French Provincial Architecture
- Stone Siding
- Four Sided Brick Exterior Elevation
Interior Spaces
- 2-Story Property
- Open Floorplan
- Wet Bar
- Built-In Features
- Bar Fridge
- Ceiling Fan
- Insulated Windows
- Window Treatments
- Entrance Foyer
- Family Room with Fireplace
- Permanent Attic Stairs
- Home Security System
Kitchen
- Self-Cleaning Oven
- Gas Cooktop
- Range Hood
- Warming Drawer
- Microwave
- Dishwasher
- Kitchen Island
- Disposal
Flooring
- Wood
- Tile
Bedrooms and Bathrooms
- Split Bedroom Floorplan
- Walk-In Closet
Basement
- Walk-Out Basement
- Basement Fills Entire Space Under The House
Pool
- Whirlpool in Pool
- In Ground Pool
Outdoor Features
- Pond
- Patio
- Outdoor Kitchen
- Outbuilding
- Outdoor Gas Grill
Schools
- Marvin Elementary School
- Marvin Ridge Middle School
- Marvin Ridge High School
Utilities
- Forced Air Zoned Heating and Cooling System
- Heating System Uses Natural Gas
- Underground Utilities
- Gas Water Heater
- Cable TV Available
Listing and Financial Details
- Assessor Parcel Number 06-240-156
Community Details
Overview
- Firethorne HOA, Phone Number (704) 843-9796
- Firethorne Cc Association, Phone Number (704) 243-2433
- Firethorne Subdivision
- Mandatory home owners association
Amenities
- Clubhouse
Recreation
- Golf Course Community
- Tennis Courts
- Recreation Facilities
- Fitness Center
- Community Pool
Map
Home Values in the Area
Average Home Value in this Area
Tax History
| Year | Tax Paid | Tax Assessment Tax Assessment Total Assessment is a certain percentage of the fair market value that is determined by local assessors to be the total taxable value of land and additions on the property. | Land | Improvement |
|---|---|---|---|---|
| 2024 | $8,859 | $1,216,300 | $125,300 | $1,091,000 |
| 2023 | $8,338 | $1,216,300 | $125,300 | $1,091,000 |
| 2022 | $8,582 | $1,216,300 | $125,300 | $1,091,000 |
| 2021 | $8,382 | $1,216,300 | $125,300 | $1,091,000 |
| 2020 | $8,125 | $1,055,100 | $136,400 | $918,700 |
| 2019 | $8,613 | $1,055,100 | $136,400 | $918,700 |
| 2018 | $8,228 | $1,073,700 | $155,000 | $918,700 |
| 2017 | $9,237 | $1,073,700 | $155,000 | $918,700 |
| 2016 | $9,081 | $1,073,700 | $155,000 | $918,700 |
| 2015 | $8,640 | $1,073,700 | $155,000 | $918,700 |
| 2014 | $9,875 | $1,437,340 | $175,000 | $1,262,340 |
Property History
| Date | Event | Price | Change | Sq Ft Price |
|---|---|---|---|---|
| 04/21/2025 04/21/25 | Price Changed | $2,390,000 | -4.0% | $306 / Sq Ft |
| 07/24/2024 07/24/24 | For Sale | $2,489,500 | -- | $319 / Sq Ft |
Deed History
| Date | Type | Sale Price | Title Company |
|---|---|---|---|
| Warranty Deed | $1,525,000 | None Available | |
| Warranty Deed | $1,175,000 | -- | |
| Warranty Deed | $125,000 | -- |
Mortgage History
| Date | Status | Loan Amount | Loan Type |
|---|---|---|---|
| Previous Owner | $500,000 | Credit Line Revolving | |
| Previous Owner | $500,000 | Credit Line Revolving | |
| Previous Owner | $500,000 | Unknown | |
| Previous Owner | $789,000 | Construction |
Similar Homes in Waxhaw, NC
Source: Canopy MLS (Canopy Realtor® Association)
MLS Number: 4162207
APN: 06-240-156
- 1322 Shinnecock Ln
- 1029 Seminole Dr
- 1025 Seminole Dr
- 1017 Seminole Dr
- 1005 Seminole Dr
- 10209 New Town Rd
- 0000 Henry Harris Rd Unit 3B
- 0000 Henry Harris Rd Unit 3D
- 00 Henry Harris Rd
- 0000 Henry Harris Rd
- 802 Capington Ln
- LOT 13 Maxwell Ct
- 9809 Saddle Ave
- LOT 18 Maxwell Ct
- LOT 15 Maxwell Ct
- LOT 12 Maxwell Ct
- 1025 Maxwell Ct Unit 7
- LOT 14 Maxwell Ct
- LOT 16 Maxwell Ct
- 1048 Maxwell Ct Unit 17
