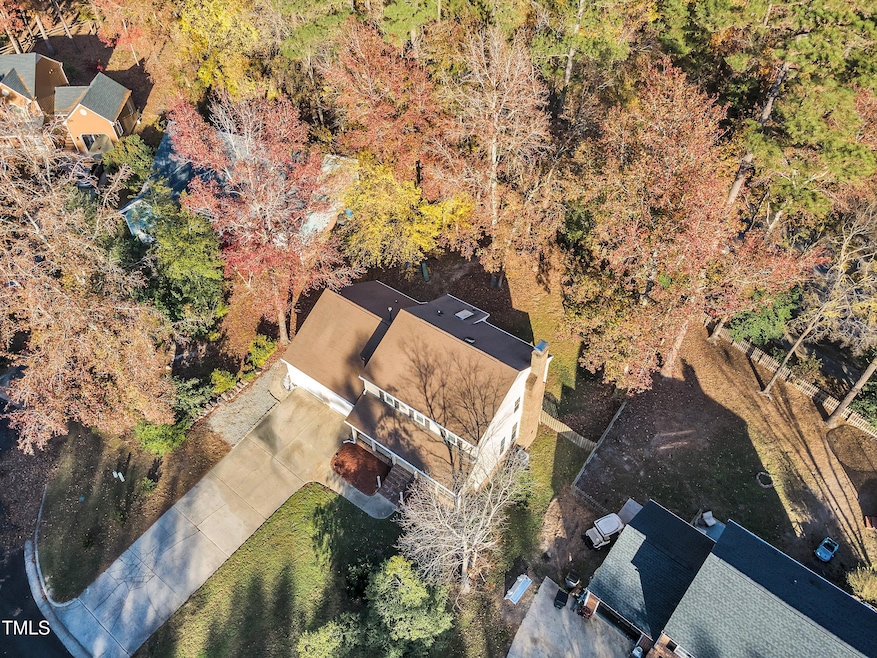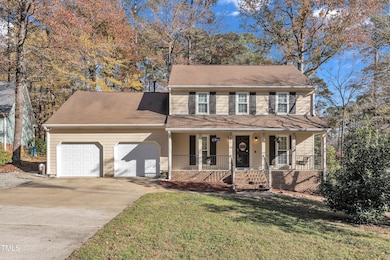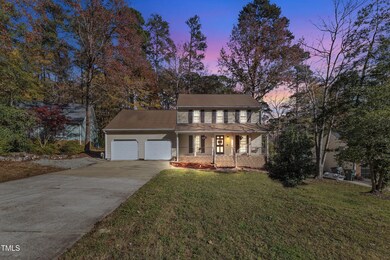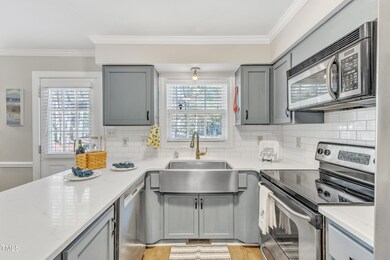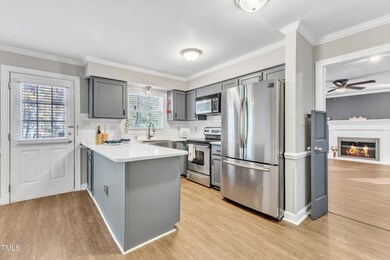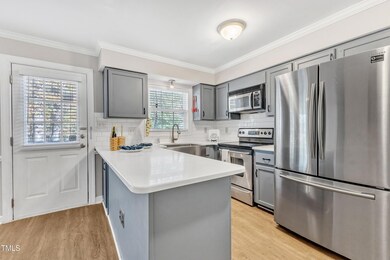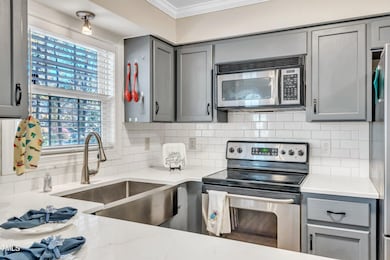
1008 Mingo Place Knightdale, NC 27545
Highlights
- Clubhouse
- Wooded Lot
- Quartz Countertops
- Deck
- Transitional Architecture
- Community Pool
About This Home
As of February 2025Beautifully updated home with 3 bedrooms and a Bonus w/closet OR could be a 4th bedroom. Prime location with easy access to retail options and outdoor recreation . . . plus breezy conversations on your nice wood deck! Come enjoy luxurious living in Planters Walk, the well regarded development in Knightdale. This appealing 3-bedroom, with bonus and 2.5-bathroom charmer displays the irresistible curb appeal of Traditional architecture. The front door is an easy pedestrian distance to Shoppes at Midway and Neuse River Greenway. Easy commute to Downtown Raleigh. Across the threshold, nice touches include an open floor plan, stylish lighting, neutral decor, and a wood burning fireplace in the living room. Worthy of a photo-op, the kitchen is bright with fresh updates and quartz counters with subway tiles backsplash. The peaceful primary bedroom includes a walk-in closet and a private bath with a curbless shower. The other two bedrooms, situated above the ground floor for privacy, are unique and rich with ample wardrobe storage. Attached two-car garage. Exterior includes a dependable wood deck and a breezy front porch. It's going to feel great to call this place home. Close to shpg and 540! Near 2 parks, greenway, walking trail, community pool w/swimteam!
Home Details
Home Type
- Single Family
Est. Annual Taxes
- $3,469
Year Built
- Built in 1988
Lot Details
- 0.28 Acre Lot
- Landscaped
- Wooded Lot
- Back Yard Fenced and Front Yard
HOA Fees
- $38 Monthly HOA Fees
Parking
- 2 Car Attached Garage
- Front Facing Garage
- Private Driveway
- 2 Open Parking Spaces
Home Design
- Transitional Architecture
- Brick Foundation
- Shingle Roof
- Masonite
Interior Spaces
- 2,222 Sq Ft Home
- 2-Story Property
- Smooth Ceilings
- Ceiling Fan
- Storage
- Attic Fan
- Storm Doors
Kitchen
- Eat-In Kitchen
- Electric Oven
- Electric Cooktop
- Microwave
- Plumbed For Ice Maker
- Dishwasher
- Quartz Countertops
- Disposal
Flooring
- Carpet
- Laminate
- Tile
Bedrooms and Bathrooms
- 3 Bedrooms
- Walk-In Closet
- Separate Shower in Primary Bathroom
Laundry
- Laundry Room
- Laundry on main level
- Electric Dryer Hookup
Outdoor Features
- Deck
- Covered patio or porch
- Rain Gutters
Schools
- Wake County Schools Elementary And Middle School
- Wake County Schools High School
Utilities
- Central Air
- Heat Pump System
- Tankless Water Heater
- Gas Water Heater
Listing and Financial Details
- Assessor Parcel Number PIN # 1744522621
Community Details
Overview
- Towne Properties Association, Phone Number (984) 220-8685
- Planters Walk Subdivision
Amenities
- Clubhouse
Recreation
- Community Pool
- Trails
Map
Home Values in the Area
Average Home Value in this Area
Property History
| Date | Event | Price | Change | Sq Ft Price |
|---|---|---|---|---|
| 02/14/2025 02/14/25 | Sold | $405,000 | +1.3% | $182 / Sq Ft |
| 01/19/2025 01/19/25 | Pending | -- | -- | -- |
| 11/26/2024 11/26/24 | For Sale | $400,000 | -- | $180 / Sq Ft |
Tax History
| Year | Tax Paid | Tax Assessment Tax Assessment Total Assessment is a certain percentage of the fair market value that is determined by local assessors to be the total taxable value of land and additions on the property. | Land | Improvement |
|---|---|---|---|---|
| 2024 | $3,469 | $361,750 | $85,000 | $276,750 |
| 2023 | $2,843 | $255,012 | $45,000 | $210,012 |
| 2022 | $2,747 | $255,012 | $45,000 | $210,012 |
| 2021 | $2,621 | $255,012 | $45,000 | $210,012 |
| 2020 | $2,621 | $255,012 | $45,000 | $210,012 |
| 2019 | $2,319 | $199,752 | $38,000 | $161,752 |
| 2018 | $2,186 | $199,752 | $38,000 | $161,752 |
| 2017 | $2,107 | $199,752 | $38,000 | $161,752 |
| 2016 | $2,078 | $199,752 | $38,000 | $161,752 |
| 2015 | $2,112 | $200,298 | $38,000 | $162,298 |
| 2014 | $2,039 | $200,298 | $38,000 | $162,298 |
Mortgage History
| Date | Status | Loan Amount | Loan Type |
|---|---|---|---|
| Open | $370,878 | FHA | |
| Closed | $370,878 | FHA | |
| Previous Owner | $260,200 | FHA | |
| Previous Owner | $214,200 | New Conventional | |
| Previous Owner | $182,631 | FHA | |
| Previous Owner | $137,250 | Future Advance Clause Open End Mortgage | |
| Previous Owner | $156,600 | Unknown | |
| Previous Owner | $17,000 | Credit Line Revolving | |
| Previous Owner | $32,501 | Unknown | |
| Previous Owner | $128,000 | Fannie Mae Freddie Mac | |
| Closed | $32,000 | No Value Available |
Deed History
| Date | Type | Sale Price | Title Company |
|---|---|---|---|
| Warranty Deed | $405,000 | Investors Title Insurance Comp | |
| Warranty Deed | $405,000 | Investors Title Insurance Comp | |
| Warranty Deed | $265,000 | None Available | |
| Warranty Deed | $252,000 | None Available | |
| Warranty Deed | $186,000 | None Available | |
| Warranty Deed | $183,000 | None Available | |
| Warranty Deed | $160,000 | -- |
Similar Homes in Knightdale, NC
Source: Doorify MLS
MLS Number: 10065159
APN: 1744.04-52-2621-000
- 1118 Oakgrove Dr
- 917 Widewaters Pkwy
- 6002 River Estates Dr
- 9005 River Estates Dr
- 622 Twain Town Dr
- 803 Trail Stream Way
- 1012 Trail Stream Way
- 1104 Mango Crest Dr
- 987 Parkstone Towne Blvd
- 983 Parkstone Towne Blvd
- 1215 Agile Dr
- 111 Hickory Plains Rd
- 205 Hickory Plains Rd Unit Lot 44
- 1007 Olde Midway Ct
- 1230 Sunday Silence Dr
- 1301 Lynnwood Rd
- 234 Palmetto Tree Way
- 503 Bellefont Ct
- 208 George Pine Way Unit 110
- 7802 Flatrock Park Dr Unit Lot 131
