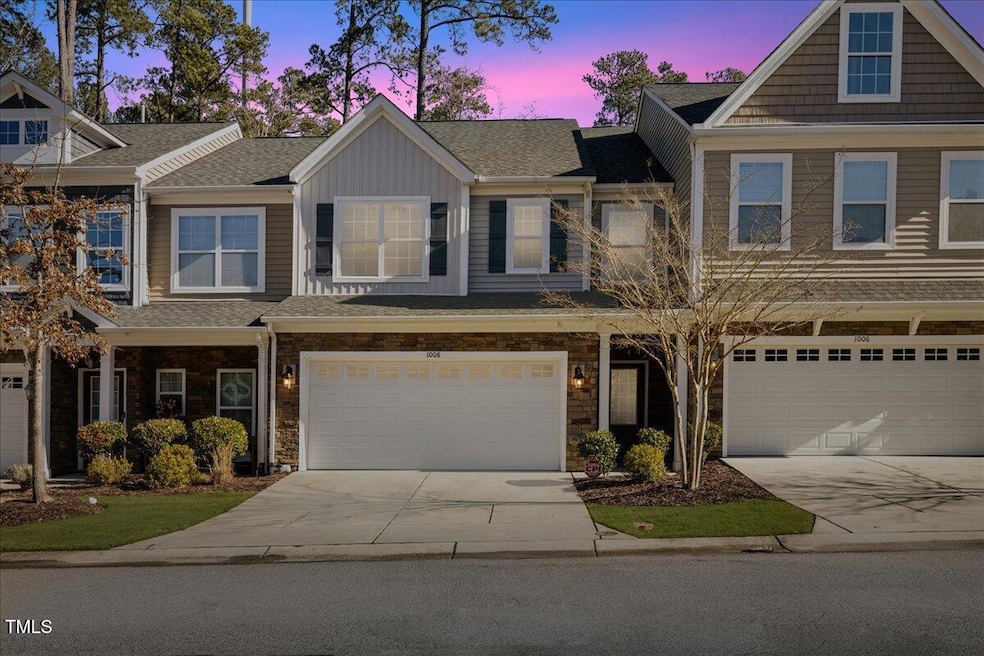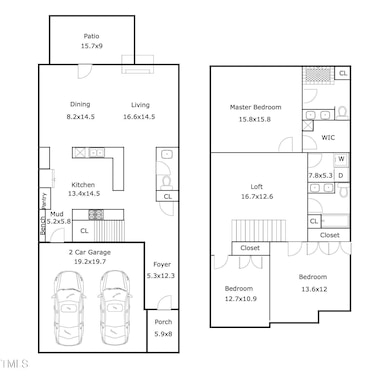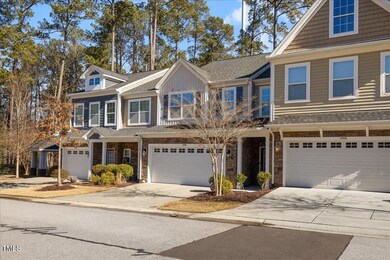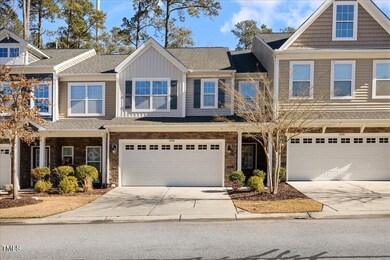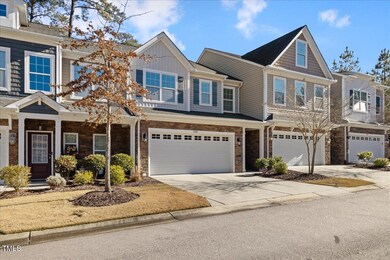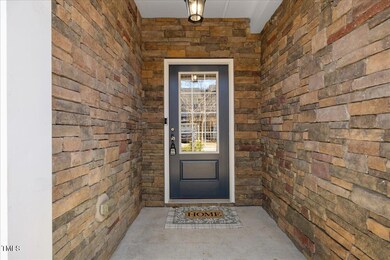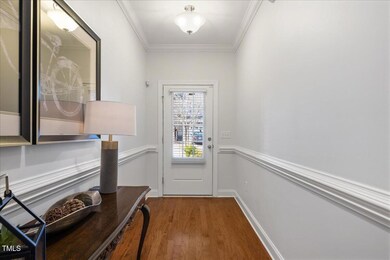
1008 Monmouth Loop Cary, NC 27513
West Cary NeighborhoodHighlights
- Transitional Architecture
- Wood Flooring
- Granite Countertops
- Laurel Park Elementary Rated A
- Loft
- Mud Room
About This Home
As of February 2025Welcome to 1008 Monmouth Loop! This meticulously maintained 3-bedroom, 2.5 bathroom townhome is in the coveted 27513 Cary location with the perks of an investor-friendly neighborhood! Main level features hardwood flooring throughout, natural light open concept living with a spacious kitchen layout. Tons of cabinets, double pantry, granite countertops, 2022 LG refrigerator, 2022 Bosch Dishwasher, under cabinet lighting, and seating for many around the high top bar. 2 Car garage with upgraded storage, tankless water heater, and drop in zone upon entry. Second floor owner's suite has an updated ensuite bathroom shower with bench seating. Two additional bedrooms and a large loft area provide plenty of space for guests, home office or other flexible needs. This home is move in ready and a gem of an opportunity!
Townhouse Details
Home Type
- Townhome
Est. Annual Taxes
- $3,632
Year Built
- Built in 2015
Lot Details
- 2,178 Sq Ft Lot
- Fenced Yard
HOA Fees
- $160 Monthly HOA Fees
Parking
- 2 Car Attached Garage
- 2 Open Parking Spaces
Home Design
- Transitional Architecture
- Traditional Architecture
- Slab Foundation
- Architectural Shingle Roof
- Vertical Siding
- Vinyl Siding
- Stone Veneer
Interior Spaces
- 2,158 Sq Ft Home
- 2-Story Property
- Crown Molding
- Recessed Lighting
- Mud Room
- Living Room
- Dining Room
- Loft
- Laundry Room
Kitchen
- Breakfast Bar
- Self-Cleaning Oven
- Gas Range
- Microwave
- Dishwasher
- Stainless Steel Appliances
- Granite Countertops
Flooring
- Wood
- Carpet
- Tile
Bedrooms and Bathrooms
- 3 Bedrooms
- Walk-In Closet
- Double Vanity
- Bathtub with Shower
- Walk-in Shower
Schools
- Laurel Park Elementary School
- Salem Middle School
- Green Hope High School
Utilities
- Forced Air Heating and Cooling System
- Underground Utilities
- Phone Available
- Cable TV Available
Community Details
- Association fees include ground maintenance, road maintenance
- Elite Management Association, Phone Number (919) 233-7660
- Laurel Crossing Subdivision
Listing and Financial Details
- Assessor Parcel Number 0753.17-11-4977.000
Map
Home Values in the Area
Average Home Value in this Area
Property History
| Date | Event | Price | Change | Sq Ft Price |
|---|---|---|---|---|
| 02/27/2025 02/27/25 | Sold | $480,000 | -4.0% | $222 / Sq Ft |
| 01/23/2025 01/23/25 | Pending | -- | -- | -- |
| 01/09/2025 01/09/25 | For Sale | $500,000 | -- | $232 / Sq Ft |
Tax History
| Year | Tax Paid | Tax Assessment Tax Assessment Total Assessment is a certain percentage of the fair market value that is determined by local assessors to be the total taxable value of land and additions on the property. | Land | Improvement |
|---|---|---|---|---|
| 2024 | $3,633 | $430,879 | $95,000 | $335,879 |
| 2023 | $3,314 | $328,724 | $65,000 | $263,724 |
| 2022 | $3,191 | $328,724 | $65,000 | $263,724 |
| 2021 | $3,126 | $328,724 | $65,000 | $263,724 |
| 2020 | $3,143 | $328,724 | $65,000 | $263,724 |
| 2019 | $3,296 | $305,996 | $75,000 | $230,996 |
| 2018 | $3,093 | $305,996 | $75,000 | $230,996 |
| 2017 | $2,973 | $305,996 | $75,000 | $230,996 |
| 2016 | $2,929 | $341,287 | $75,000 | $266,287 |
| 2015 | $1,378 | $140,000 | $50,000 | $90,000 |
Mortgage History
| Date | Status | Loan Amount | Loan Type |
|---|---|---|---|
| Open | $463,200 | New Conventional | |
| Closed | $463,200 | New Conventional | |
| Previous Owner | $228,560 | New Conventional |
Deed History
| Date | Type | Sale Price | Title Company |
|---|---|---|---|
| Warranty Deed | $480,000 | None Listed On Document | |
| Warranty Deed | $480,000 | None Listed On Document | |
| Special Warranty Deed | $286,000 | None Available |
Similar Homes in the area
Source: Doorify MLS
MLS Number: 10070057
APN: 0753.17-11-4977-000
- 3047 Kilarney Ridge Loop
- 105 Colchis Ct
- 1016 Kilarney Ridge Loop
- 1100 Dotson Way
- 1028 Dotson Way
- 2132 Royal Berry Ct
- 117 London Plain Ct
- 1418 Suterland Rd
- 117 Buena Vista Dr
- 1529 Salem Church Rd
- 1225 Kilmory Dr
- 1312 Rothes Rd
- 113 Laurel Branch Dr
- 111 Test Listing Bend
- 1304 Rothes Rd
- 101 Tussled Ivy Way
- 302 Applecross Dr
- 256 Marilyn Cir
- 118 Trafalgar Ln
- 117 Vicksburg Dr
