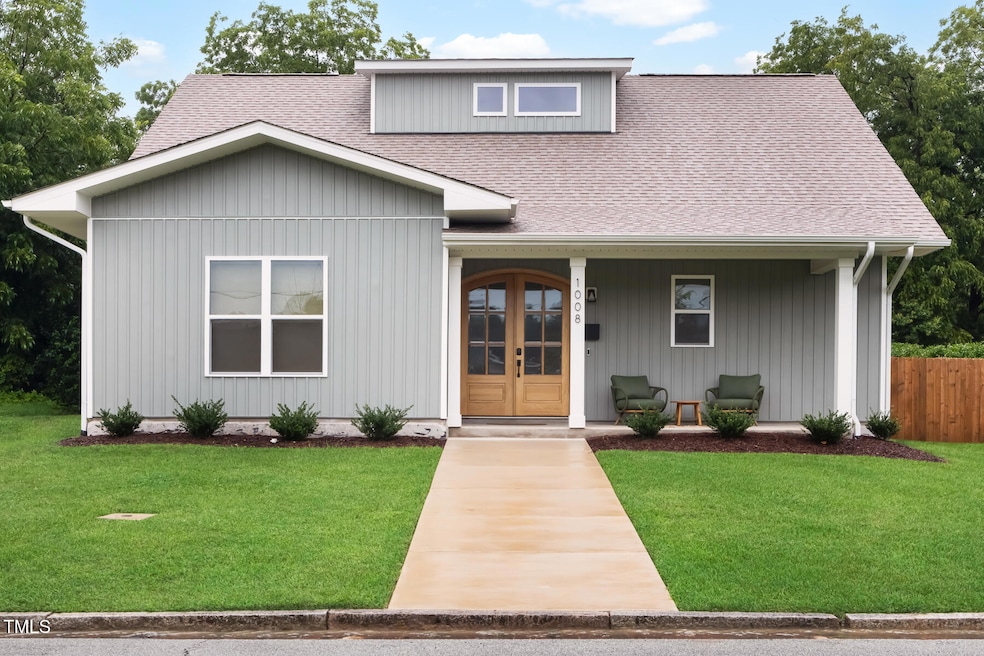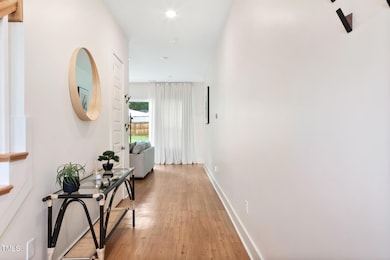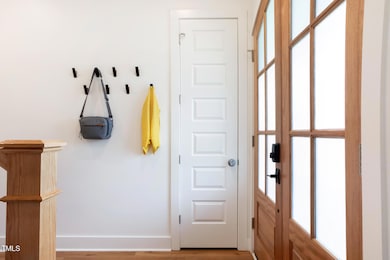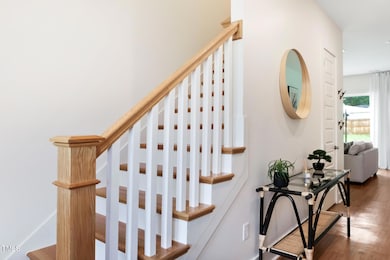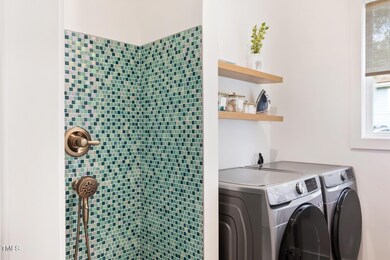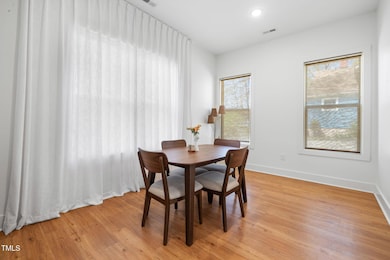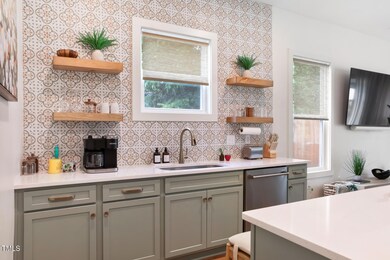
1008 North St Durham, NC 27701
Old North Durham NeighborhoodEstimated payment $6,702/month
Highlights
- Open Floorplan
- Cape Cod Architecture
- Quartz Countertops
- George Watts Elementary Rated A-
- Main Floor Primary Bedroom
- 2-minute walk to Bay-Hargrove Park
About This Home
Step into this stunning custom-built 2023 home in Old North Durham, perfectly situated in the heart of Downtown Durham. Designed with sophistication, the main level boasts soaring 10-foot ceilings and a versatile dining/flex room. The gourmet kitchen is a chef's dream, featuring a custom range hood, quartz countertops, stainless steel appliances including: ILVE gas oven and cooktop, refrigerator, wine fridge, and a built-in microwave. The thoughtfully designed laundry room includes a GE washer and dryer—plus a dedicated pet wash station.
Enjoy one of the largest fenced backyards Downtown has to offer, with expansive glass sliding doors in both the living and primary bedroom that open onto the patio. This generous outdoor space provides endless possibilities. Then after a long day, unwind in your freestanding soaking tub with a glass of wine from the local shop just down the street. Restaurants, Shops, Trails, Old North Durham Park, Bay-Hargrove Park are ALL right around the corner. Right across the street will be the new location for Central Park School for Children (Middle School) to create a learning campus with Old North Durham Park and Elementary school right behind. You do not want to miss this opportunity to join one of Downtown Durham's greatest neighborhoods and call this beautiful home all yours.
Open House Schedule
-
Sunday, April 27, 20251:00 to 3:00 pm4/27/2025 1:00:00 PM +00:004/27/2025 3:00:00 PM +00:00Add to Calendar
Home Details
Home Type
- Single Family
Est. Annual Taxes
- $7,548
Year Built
- Built in 2023
Lot Details
- 0.26 Acre Lot
- Wood Fence
- Landscaped
- Back Yard Fenced and Front Yard
Home Design
- Cape Cod Architecture
- Slab Foundation
- Shingle Roof
- Aluminum Siding
- Vinyl Siding
Interior Spaces
- 2,209 Sq Ft Home
- 2-Story Property
- Open Floorplan
- Recessed Lighting
- Sliding Doors
- Entrance Foyer
- Living Room
- Dining Room
- Luxury Vinyl Tile Flooring
- Smart Thermostat
Kitchen
- Gas Oven
- Gas Cooktop
- Range Hood
- Dishwasher
- Wine Refrigerator
- Kitchen Island
- Quartz Countertops
- Disposal
Bedrooms and Bathrooms
- 3 Bedrooms
- Primary Bedroom on Main
- Walk-In Closet
- Primary bathroom on main floor
- Double Vanity
- Walk-in Shower
Laundry
- Laundry Room
- Laundry on main level
- Dryer
- Washer
Attic
- Attic Floors
- Unfinished Attic
Parking
- 2 Parking Spaces
- Shared Driveway
- 2 Open Parking Spaces
Accessible Home Design
- Accessible Full Bathroom
- Accessible Bedroom
- Accessible Common Area
- Accessible Hallway
- Accessible Closets
- Accessible Washer and Dryer
Outdoor Features
- Front Porch
Schools
- George Watts Elementary School
- Durham School Of The Arts Middle School
- Durham School Of The Arts High School
Utilities
- Zoned Heating and Cooling
- Vented Exhaust Fan
- Tankless Water Heater
Community Details
- No Home Owners Association
Listing and Financial Details
- Property held in a trust
- Assessor Parcel Number 105002
Map
Home Values in the Area
Average Home Value in this Area
Tax History
| Year | Tax Paid | Tax Assessment Tax Assessment Total Assessment is a certain percentage of the fair market value that is determined by local assessors to be the total taxable value of land and additions on the property. | Land | Improvement |
|---|---|---|---|---|
| 2024 | $7,548 | $541,081 | $126,000 | $415,081 |
| 2023 | $4,369 | $333,540 | $126,000 | $207,540 |
| 2022 | $2,588 | $202,181 | $126,000 | $76,181 |
| 2021 | $1,288 | $202,181 | $126,000 | $76,181 |
| 2020 | $1,257 | $202,181 | $126,000 | $76,181 |
| 2019 | $1,257 | $202,181 | $126,000 | $76,181 |
| 2018 | $685 | $100,953 | $47,250 | $53,703 |
| 2017 | $680 | $100,953 | $47,250 | $53,703 |
| 2016 | $657 | $100,953 | $47,250 | $53,703 |
| 2015 | $502 | $72,550 | $22,117 | $50,433 |
| 2014 | $502 | $72,550 | $22,117 | $50,433 |
Property History
| Date | Event | Price | Change | Sq Ft Price |
|---|---|---|---|---|
| 04/18/2025 04/18/25 | Price Changed | $1,090,000 | -8.4% | $493 / Sq Ft |
| 04/03/2025 04/03/25 | For Sale | $1,190,000 | -- | $539 / Sq Ft |
Deed History
| Date | Type | Sale Price | Title Company |
|---|---|---|---|
| Deed | -- | None Listed On Document | |
| Deed | -- | -- | |
| Deed | -- | Lockamy Law Firm Pa | |
| Warranty Deed | $334 | Lockamy Law Firm Pa |
Mortgage History
| Date | Status | Loan Amount | Loan Type |
|---|---|---|---|
| Previous Owner | $444,647 | FHA |
Similar Homes in Durham, NC
Source: Doorify MLS
MLS Number: 10086791
APN: 105002
- 211 Hargrove St
- 207 Hargrove St
- 201 W Trinity Ave
- 201 W Trinity Ave Unit A
- 219 Northwood Cir
- 829 N Mangum St
- 709 North St
- 2014 Moody
- 3005 Corbell
- 1007 Hundley Place
- 2002 Moody
- 918 Orient St
- 2000 Moody
- 919 Orient St
- 1130 N Roxboro St
- 701 W Trinity Ave Unit 116
- 106 Broadway St Unit 202
- 106 Broadway St Unit 106
- 106 Broadway St Unit 207
- 106 Broadway St Unit 101
