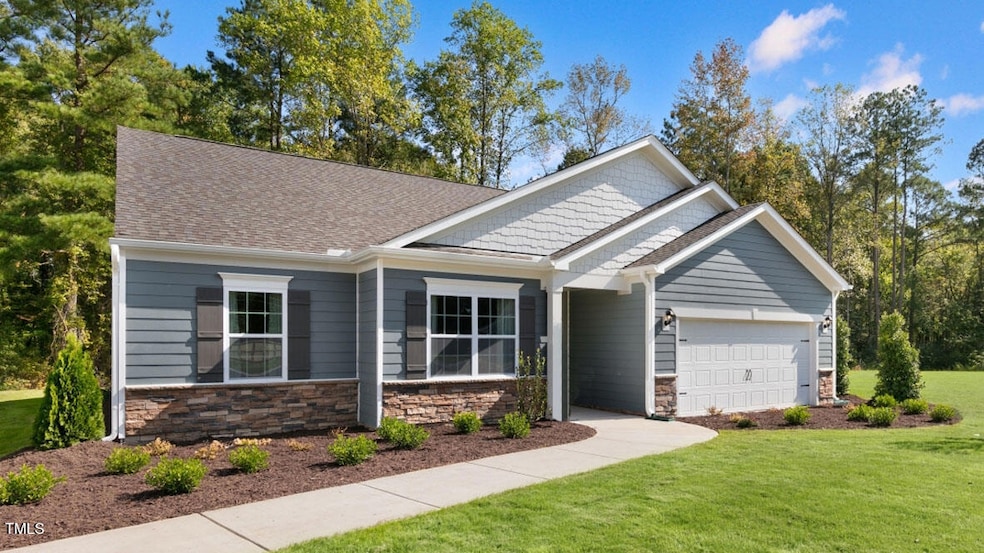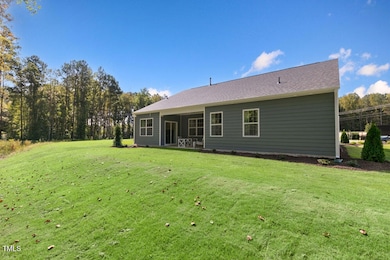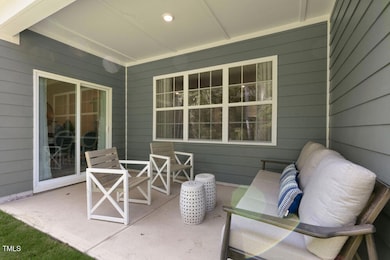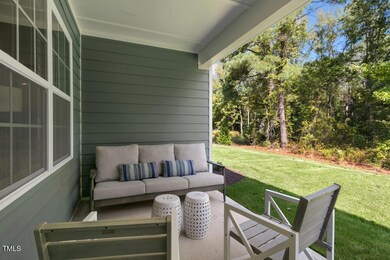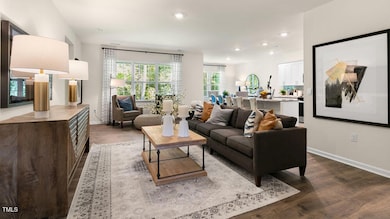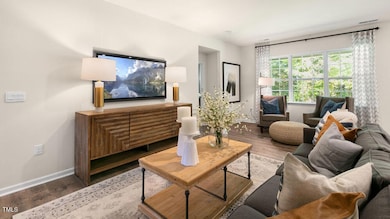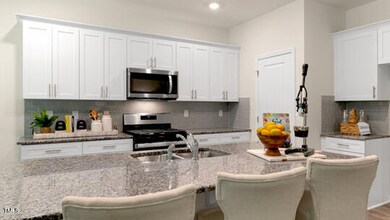
1008 Octans Way Wendell, NC 27591
Estimated payment $2,737/month
Highlights
- New Construction
- Partially Wooded Lot
- High Ceiling
- Open Floorplan
- Traditional Architecture
- Granite Countertops
About This Home
Come see the Booth at 1008 Octans Way, Wendell, NC 27591 at Anderson Farm!
Model Home! The Booth has it all, and all on one floor. A kitchen with granite countertops, painted cabinets, stainless steel appliances, gas range, and a large island over looks at spacious great room. The kitchen is open to a dinning area which opens to a covered porch perfect for enjoying warm Carolina nights! The Booth also features four spacious bedrooms with plenty of closet space, and bathrooms with dual-vanity.
Enjoy the planned future community amenities such as the pool and cabana, playground, and walking trails, plus more to come. Anderson Farm is uniquely positioned to take advantage of all Wendell has to offer. A 5 minute drive from both Wendell Falls and Downtown Wendell means shopping, dinning, and entertainment are close by. And quick access to the highway makes commuting a breeze! *Photos are for representational purposes only.*
Home Details
Home Type
- Single Family
Est. Annual Taxes
- $4,043
Year Built
- Built in 2023 | New Construction
Lot Details
- 9,583 Sq Ft Lot
- Cul-De-Sac
- Landscaped
- Partially Wooded Lot
- Property is zoned R4
HOA Fees
- $60 Monthly HOA Fees
Parking
- 2 Car Attached Garage
- Garage Door Opener
- Private Driveway
- 2 Open Parking Spaces
Home Design
- Traditional Architecture
- Brick or Stone Mason
- Slab Foundation
- Frame Construction
- Architectural Shingle Roof
- Stone
Interior Spaces
- 1,901 Sq Ft Home
- 1-Story Property
- Open Floorplan
- Wired For Data
- Crown Molding
- Smooth Ceilings
- High Ceiling
- Ceiling Fan
- Low Emissivity Windows
- Insulated Windows
- Shutters
- Window Screens
- Family Room
- Neighborhood Views
- Pull Down Stairs to Attic
Kitchen
- Eat-In Kitchen
- Gas Cooktop
- Microwave
- Dishwasher
- Kitchen Island
- Granite Countertops
- Quartz Countertops
Flooring
- Carpet
- Laminate
- Vinyl
Bedrooms and Bathrooms
- 4 Bedrooms
- Walk-In Closet
- 2 Full Bathrooms
- Double Vanity
- Separate Shower in Primary Bathroom
- Bathtub with Shower
- Walk-in Shower
Laundry
- Laundry Room
- Laundry on main level
- Washer and Electric Dryer Hookup
Home Security
- Smart Home
- Fire and Smoke Detector
Outdoor Features
- Covered patio or porch
- Rain Gutters
Schools
- Carver Elementary School
- Wendell Middle School
- East Wake High School
Utilities
- Forced Air Zoned Heating and Cooling System
- Heating System Uses Natural Gas
- Tankless Water Heater
- Gas Water Heater
Listing and Financial Details
- Assessor Parcel Number 1774657660
Community Details
Overview
- Charleston Management Association, Phone Number (919) 847-3003
- Built by D.R. Horton
- Anderson Farm Subdivision, Booth Floorplan
Recreation
- Community Pool
- Trails
Map
Home Values in the Area
Average Home Value in this Area
Tax History
| Year | Tax Paid | Tax Assessment Tax Assessment Total Assessment is a certain percentage of the fair market value that is determined by local assessors to be the total taxable value of land and additions on the property. | Land | Improvement |
|---|---|---|---|---|
| 2024 | $4,043 | $379,203 | $65,000 | $314,203 |
Property History
| Date | Event | Price | Change | Sq Ft Price |
|---|---|---|---|---|
| 04/11/2025 04/11/25 | Pending | -- | -- | -- |
| 04/02/2025 04/02/25 | Price Changed | $420,000 | -1.5% | $221 / Sq Ft |
| 04/01/2025 04/01/25 | Price Changed | $426,600 | +0.5% | $224 / Sq Ft |
| 03/25/2025 03/25/25 | For Sale | $424,600 | 0.0% | $223 / Sq Ft |
| 02/26/2025 02/26/25 | Pending | -- | -- | -- |
| 02/18/2025 02/18/25 | For Sale | $424,600 | -- | $223 / Sq Ft |
Similar Homes in Wendell, NC
Source: Doorify MLS
MLS Number: 10077226
APN: 1774.02-65-7660-000
- 1004 Octans Way
- 521 Old Battle Bridge Rd
- 519 Old Battle Bridge Rd
- 517 Old Battle Bridge Rd
- 515 Old Battle Bridge Rd
- 513 Old Battle Bridge Rd
- 523 Old Battle Bridge Rd
- 511 Old Battle Bridge Rd
- 531 Old Battle Bridge Rd
- 872 Old Tarboro Rd
- 870 Old Tarboro Rd
- 866 Old Tarboro Rd
- 862 Old Tarboro Rd
- 854 Old Tarboro Rd
- 912 Canis Minor Rd
- 543 Old Battle Bridge Rd
- 859 Old Tarboro Rd
- 863 Old Tarboro Rd
- 852 Old Tarboro Rd
- 851 Old Tarboro Rd
