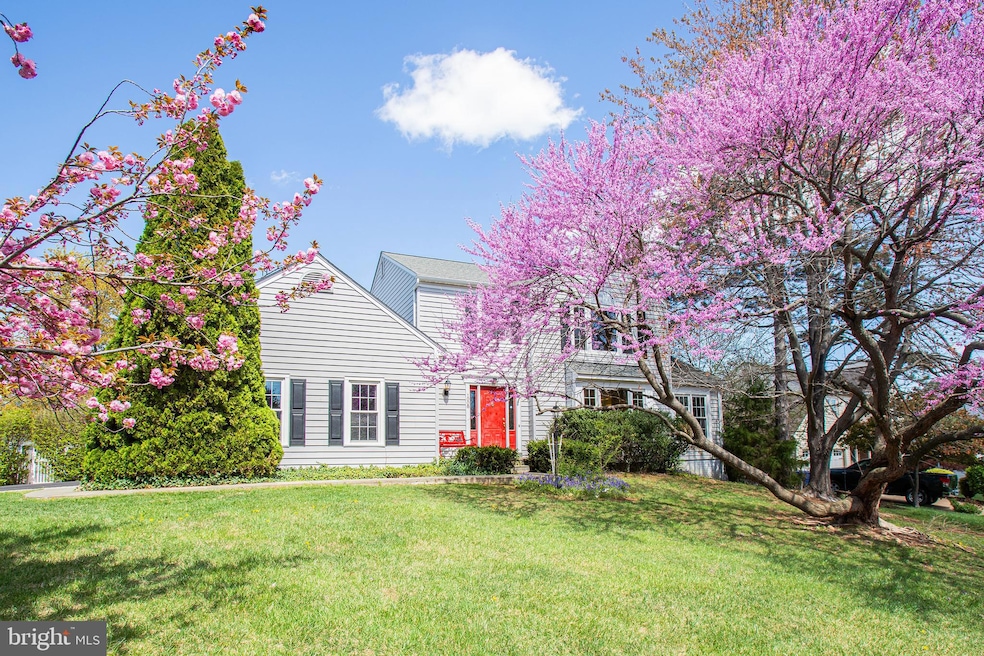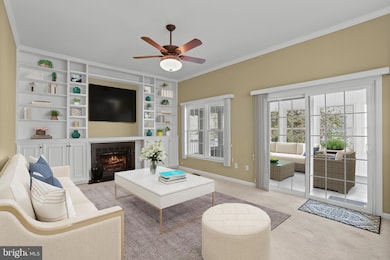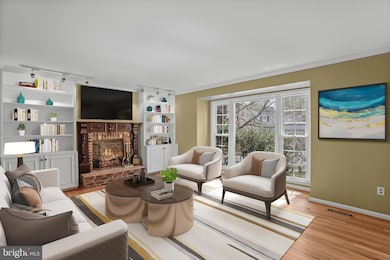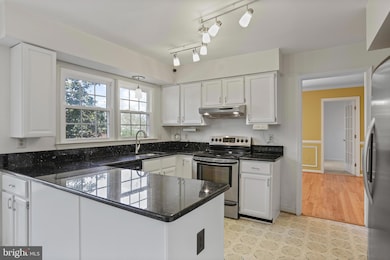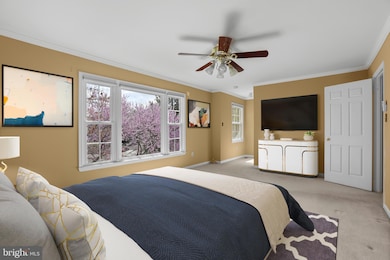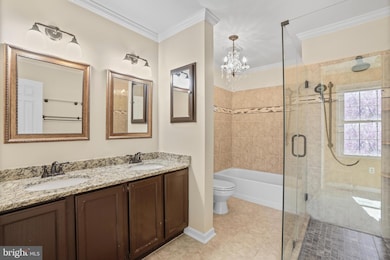
1008 Page Ct Herndon, VA 20170
Estimated payment $5,323/month
Highlights
- Hot Property
- Open Floorplan
- Recreation Room
- Gourmet Kitchen
- Colonial Architecture
- Wood Flooring
About This Home
Exciting news... we are giving this wonderful home a fresh look with new paint, flooring, and more! We will be back on the market by May 15th! Call Ken to find out more! Amazing home loaded with upgrades! This is a limited-time offer priced well below market value for a quick sale. Compare with similar homes at $850K++ in Herndon. Amazing .26 acre corner lot with beautiful cherry trees and landscaping. Over 3360 Sq Ft on 3 finished levels with 4/5 Bedrooms, 3.5 Baths, hardwood floors, incredible Sunroom addition, Re-Modeled luxurious Owners Bath, updated Kitchen with granite & SS appliances, custom built-ins, 2 fireplaces, main level office/5th BR, and fully finished walk out basement. This home has been well maintained and upgraded and will need some new cosmetic touches such as flooring and paint. Great opportunity to buy below market value and move in today and customize your new home to your own taste! Major updates include: 30-year roof, solid core vinyl siding, double hung vinyl windows, Carrier Infinity HVAC with whole house UV air purifier, Samsung front load washer and dryer, Provia front door & sidelights, Nest 8 camera security system, extra insulation, vinyl fencing, and 2 insulated garage doors. Additional features include custom moldings, bay window, custom blinds & ceiling fans throughout, April Air Humidifier, rear patio, and large 10’ x 8’ shed. A Home Warranty and HVAC Service Agreement are included. This incredible home is in the popular Benicia Estates Community with NO HOA and has a superb location just minutes to historic Herndon, the Herndon Metro, Dulles Airport, W&OD Trail, Herndon Park & Golf Course, Reston Town Center, major commuter routes and wonderful shopping and dining. Some pictures are virtually staged.
Home Details
Home Type
- Single Family
Est. Annual Taxes
- $10,636
Year Built
- Built in 1985
Lot Details
- 0.26 Acre Lot
- Vinyl Fence
- Landscaped
- Extensive Hardscape
- Corner Lot
- Back Yard Fenced, Front and Side Yard
- Property is in very good condition
- Property is zoned 804
Parking
- 2 Car Attached Garage
- Side Facing Garage
- Garage Door Opener
Home Design
- Colonial Architecture
- Vinyl Siding
- Concrete Perimeter Foundation
Interior Spaces
- Property has 3 Levels
- Open Floorplan
- Built-In Features
- Chair Railings
- Crown Molding
- Ceiling height of 9 feet or more
- Ceiling Fan
- Recessed Lighting
- 2 Fireplaces
- Fireplace With Glass Doors
- Screen For Fireplace
- Fireplace Mantel
- Double Hung Windows
- Bay Window
- French Doors
- Sliding Doors
- Entrance Foyer
- Family Room Off Kitchen
- Living Room
- Dining Room
- Den
- Recreation Room
- Sun or Florida Room
- Storage Room
- Garden Views
Kitchen
- Gourmet Kitchen
- Breakfast Room
- Electric Oven or Range
- Microwave
- Extra Refrigerator or Freezer
- Ice Maker
- Dishwasher
- Stainless Steel Appliances
- Upgraded Countertops
- Disposal
Flooring
- Wood
- Carpet
- Ceramic Tile
Bedrooms and Bathrooms
- En-Suite Primary Bedroom
- En-Suite Bathroom
- Walk-In Closet
- Walk-in Shower
Laundry
- Laundry Room
- Front Loading Dryer
- Front Loading Washer
Finished Basement
- Walk-Out Basement
- Exterior Basement Entry
- Basement Windows
Home Security
- Home Security System
- Exterior Cameras
- Fire and Smoke Detector
Outdoor Features
- Exterior Lighting
- Shed
- Rain Gutters
Schools
- Clearview Elementary School
- Herndon Middle School
- Herndon High School
Utilities
- Central Air
- Humidifier
- Heat Pump System
- Vented Exhaust Fan
- Electric Water Heater
Community Details
- No Home Owners Association
- Benicia Estates Subdivision
Listing and Financial Details
- Tax Lot 42A
- Assessor Parcel Number 0103 12 0042A
Map
Home Values in the Area
Average Home Value in this Area
Tax History
| Year | Tax Paid | Tax Assessment Tax Assessment Total Assessment is a certain percentage of the fair market value that is determined by local assessors to be the total taxable value of land and additions on the property. | Land | Improvement |
|---|---|---|---|---|
| 2024 | $9,894 | $697,490 | $251,000 | $446,490 |
| 2023 | $9,565 | $688,850 | $251,000 | $437,850 |
| 2022 | $9,198 | $653,000 | $236,000 | $417,000 |
| 2021 | $6,790 | $578,570 | $196,000 | $382,570 |
| 2020 | $6,537 | $552,350 | $188,000 | $364,350 |
| 2019 | $6,670 | $563,620 | $188,000 | $375,620 |
| 2018 | $6,081 | $528,800 | $181,000 | $347,800 |
| 2017 | $5,964 | $513,670 | $176,000 | $337,670 |
| 2016 | $5,816 | $502,050 | $171,000 | $331,050 |
| 2015 | $5,475 | $490,560 | $166,000 | $324,560 |
| 2014 | $5,311 | $476,920 | $166,000 | $310,920 |
Property History
| Date | Event | Price | Change | Sq Ft Price |
|---|---|---|---|---|
| 04/17/2025 04/17/25 | For Sale | $795,000 | -- | $237 / Sq Ft |
Deed History
| Date | Type | Sale Price | Title Company |
|---|---|---|---|
| Deed | $274,900 | -- | |
| Deed | $94,000 | -- |
Mortgage History
| Date | Status | Loan Amount | Loan Type |
|---|---|---|---|
| Open | $219,900 | No Value Available |
Similar Homes in Herndon, VA
Source: Bright MLS
MLS Number: VAFX2234944
APN: 0103-12-0042A
- 1005 Page Ct
- 937 Longfellow Ct
- 1250 Sterling Rd
- 22952 Regent Terrace
- 1 Rock Hill Rd
- 1 Rock Hill Rd Unit PARCEL A, B, D
- 1222 Magnolia Ln
- 1506 Summerset Place
- 801 Mosby Hollow Dr
- 102 E Hall Rd
- 1243 Summerfield Dr
- 1128 Whitworth Ct
- 45909 Old ox Rd
- 1070 Trevino Ln
- 1305 Summerfield Dr
- 1101 Treeside Ln
- 22862 Chestnut Oak Terrace
- 22864 Chestnut Oak Terrace
- 45955 Grammercy Terrace
- 1207 Sunrise Ct
