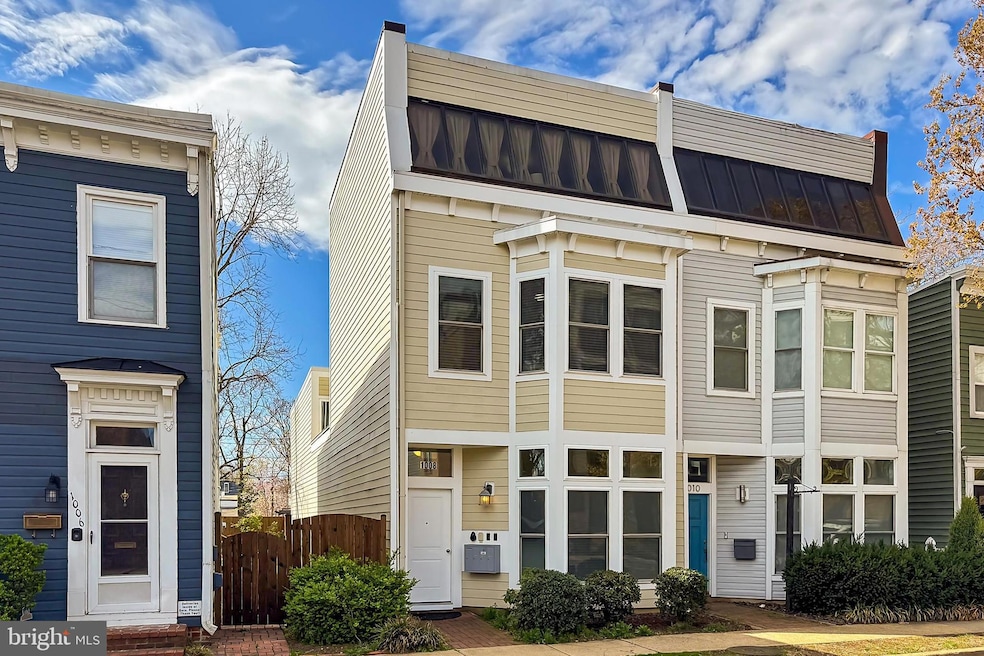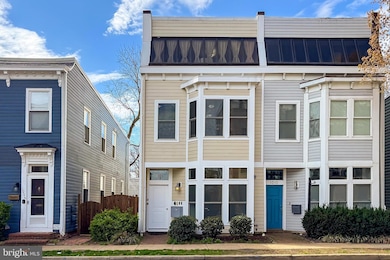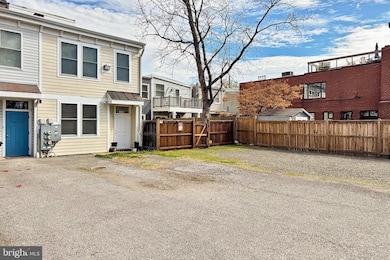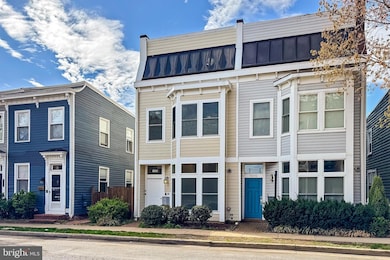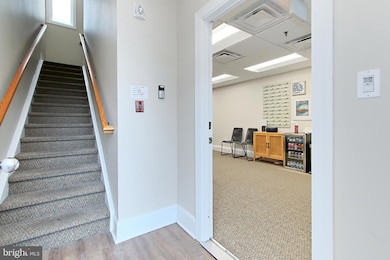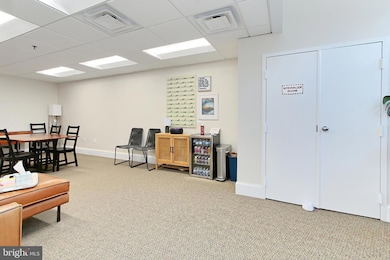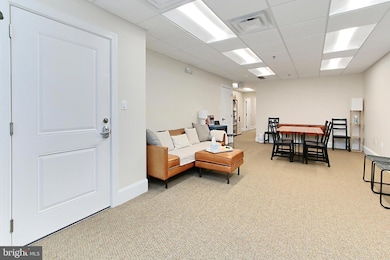
1008 Pendleton St Alexandria, VA 22314
Parker-Gray NeighborhoodEstimated payment $9,420/month
Highlights
- Contemporary Architecture
- Wood Flooring
- Upgraded Countertops
- Two Story Ceilings
- No HOA
- 2-minute walk to Braddock Interim Open Space
About This Home
Looking for a modern home with off-street parking where you can live and earn extra rental income as well? You've found it! Welcome to 1008 Pendleton Street, centrally located in historic Old Town, Alexandria. This bright, modern 3-story townhome was completely renovated starting in 2018 to create the unique opportunity to own a 3,176 square foot multi-use building currently boasting a first floor commercial space (could possibly be converted to residential space) as well as two large upper level residential apartments, separately metered for electricity, with 4 car rear off-street parking spaces. Perfect opportunity for live/work scenario - live in one unit and lease the other 2 for extra income! Everything has been done including new exterior hardiplank siding, new windows, new kitchens and bathrooms (2018-2019) as well as a new roof (2020), a fresh exterior paint job and new independently controlled mini-split HVAC systems (2022-2023). Unit 1A is currently a main floor office space with a large reception/conference area, two private offices, ample storage, kitchenette and ADA bathroom. #2B is a second floor, two level, one bedroom + one full bath residential unit with a wall of windows, in unit laundry and individually controlled HVAC. #2C is a second floor, one bedroom + one bath residential unit with soaring 2-story ceilings and laundry. Each unit has its own hot water heater. Flanked by N. Henry and N. Patrick Streets (Route 1 South and North) as well as close by George Washington Parkway and both the King Street and Braddock Road Metro Stations--make commuting to nearby Reagan National, The Pentagon, Washington DC to the North and Fort Belvoir to the South, a breeze. Do not miss out to make this fully leased, turn-key and versatile property your own.
Townhouse Details
Home Type
- Townhome
Est. Annual Taxes
- $9,361
Year Built
- Built in 1993 | Remodeled in 2018
Lot Details
- 2,160 Sq Ft Lot
- North Facing Home
- Property is in excellent condition
Home Design
- Contemporary Architecture
- Concrete Perimeter Foundation
- HardiePlank Type
Interior Spaces
- 3,176 Sq Ft Home
- Property has 3 Levels
- Two Story Ceilings
- Recessed Lighting
- Window Treatments
- Bay Window
- Atrium Windows
- Living Room
- Breakfast Room
- Den
Kitchen
- Stove
- Microwave
- Dishwasher
- Upgraded Countertops
- Disposal
Flooring
- Wood
- Carpet
Bedrooms and Bathrooms
- Walk-In Closet
Laundry
- Laundry in unit
- Front Loading Dryer
- Front Loading Washer
Home Security
Parking
- 4 Parking Spaces
- Parking Space Conveys
Eco-Friendly Details
- Energy-Efficient Appliances
Schools
- Jefferson-Houston Elementary School
- George Washington Middle School
- Alexandria City High School
Utilities
- Central Heating and Cooling System
- Electric Water Heater
- Cable TV Available
Listing and Financial Details
- Tax Lot 602
- Assessor Parcel Number 50595660
Community Details
Overview
- No Home Owners Association
- Old Town Subdivision
Pet Policy
- Pets Allowed
Security
- Fire and Smoke Detector
- Fire Sprinkler System
Map
Home Values in the Area
Average Home Value in this Area
Tax History
| Year | Tax Paid | Tax Assessment Tax Assessment Total Assessment is a certain percentage of the fair market value that is determined by local assessors to be the total taxable value of land and additions on the property. | Land | Improvement |
|---|---|---|---|---|
| 2024 | $9,678 | $824,787 | $439,538 | $385,249 |
| 2023 | $9,155 | $824,787 | $439,538 | $385,249 |
| 2022 | $8,719 | $785,512 | $418,608 | $366,904 |
| 2021 | $8,719 | $785,512 | $418,608 | $366,904 |
| 2020 | $9,674 | $852,108 | $418,608 | $433,500 |
| 2019 | $9,440 | $835,400 | $410,400 | $425,000 |
| 2018 | $9,440 | $835,400 | $410,400 | $425,000 |
| 2017 | $9,440 | $835,400 | $410,400 | $425,000 |
| 2016 | $7,568 | $705,308 | $321,119 | $384,189 |
| 2015 | $7,497 | $718,803 | $291,926 | $426,877 |
| 2014 | $7,497 | $718,803 | $291,926 | $426,877 |
Property History
| Date | Event | Price | Change | Sq Ft Price |
|---|---|---|---|---|
| 04/10/2025 04/10/25 | For Sale | $1,548,000 | 0.0% | $487 / Sq Ft |
| 04/10/2025 04/10/25 | For Sale | $1,548,000 | -- | $487 / Sq Ft |
Deed History
| Date | Type | Sale Price | Title Company |
|---|---|---|---|
| Trustee Deed | $426,000 | -- | |
| Warranty Deed | $595,000 | -- | |
| Deed | $290,000 | -- |
Mortgage History
| Date | Status | Loan Amount | Loan Type |
|---|---|---|---|
| Open | $650,000 | Stand Alone Refi Refinance Of Original Loan | |
| Closed | $35,000 | Commercial | |
| Closed | $450,000 | Credit Line Revolving | |
| Previous Owner | $595,000 | Commercial | |
| Previous Owner | $246,500 | Commercial |
Similar Homes in the area
Source: Bright MLS
MLS Number: VAAX2043350
APN: 064.01-04-07
- 1018 Pendelton
- 1003 Pendleton St
- 1035 Pendleton St
- 1015 Pendleton St
- 605 Slade Ct
- 923 Oronoco St
- 622 N Patrick St
- 913 Oronoco St
- 909 Oronoco St
- 1111 Oronoco St Unit 340
- 525 N Fayette St Unit 302
- 603 N Alfred St
- 530 N Columbus St
- 802 Pendleton St
- 701 N Henry St Unit 418
- 701 N Henry St Unit 104
- 701 N Henry St Unit 513
- 701 N Henry St Unit 516
- 701 N Henry St Unit 505
- 701 N Henry St Unit 507
