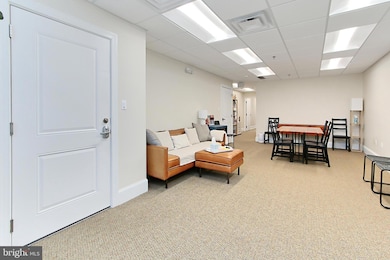1008 Pendleton St Alexandria, VA 22314
Parker-Gray NeighborhoodEstimated payment $9,420/month
Highlights
- Gourmet Kitchen
- Traditional Floor Plan
- Upgraded Countertops
- Contemporary Architecture
- Wood Flooring
- 2-minute walk to Braddock Interim Open Space
About This Home
Welcome to 1008 Pendleton Street, centrally located in historic Old Town, Alexandria. This bright, modern 3-story building is fully sprinklered to code and was completely renovated starting in 2018 to create the unique opportunity to own a 3,176 square foot multi-use building currently boasting a first floor commercial space as well as two upper level residential dwellings, separately metered for electricity, with 4 car rear off-street parking spaces. Everything has been done including new exterior hardiplank siding, new windows, new kitchens and bathrooms (2018-2019) as well as a new roof (2020), a fresh exterior paint job and new independently controlled mini-split HVAC systems (2022-2023). Unit 1A is a ground floor office space with a large reception/conference area, two private offices, ample storage, kitchenette and ADA bathroom. #2B is a second floor, two level, one bedroom + one full bath residential unit with a wall of windows, in unit laundry and individually controlled HVAC. #2C is a second floor, one bedroom + one bath residential unit with soaring 2-story ceilings and laundry. Each unit has its own hot water heater. Flanked by N. Henry and N Patrick Streets (Route 1 South and North) as well as close by George Washington Parkway and both the King Street and Braddock Road Metro Stations--make commuting to nearby Reagan National, The Pentagon, Washington DC to the North and Fort Belvoir to the South, a breeze. Do not miss out to make this fully leased, turn-key and versatile property your own.
Property Details
Home Type
- Multi-Family
Est. Annual Taxes
- $9,361
Year Built
- Built in 1993 | Remodeled in 2019
Lot Details
- 2,160 Sq Ft Lot
- Property is in excellent condition
Home Design
- Triplex
- Contemporary Architecture
- Concrete Perimeter Foundation
- HardiePlank Type
Interior Spaces
- Walk-In Closet
- 3,176 Sq Ft Home
- Traditional Floor Plan
- Ceiling height of 9 feet or more
- Recessed Lighting
- Window Treatments
- Bay Window
Kitchen
- Gourmet Kitchen
- Electric Oven or Range
- Microwave
- Dishwasher
- Upgraded Countertops
- Disposal
Flooring
- Wood
- Carpet
Laundry
- Dryer
- Washer
Home Security
- Fire and Smoke Detector
- Fire Sprinkler System
Parking
- 4 Parking Spaces
- 4 Off-Street Spaces
- Paved Parking
- Surface Parking
- Parking Space Conveys
Schools
- Jefferson-Houston Elementary School
- George Washington Middle School
- Alexandria City High School
Utilities
- Ductless Heating Or Cooling System
- Wall Furnace
- Vented Exhaust Fan
- Electric Water Heater
- Cable TV Available
Community Details
- 3 Units
- 3-Story Building
- Old Town Subdivision
Listing and Financial Details
- Tax Lot 602
- Assessor Parcel Number 50595660
Map
Home Values in the Area
Average Home Value in this Area
Tax History
| Year | Tax Paid | Tax Assessment Tax Assessment Total Assessment is a certain percentage of the fair market value that is determined by local assessors to be the total taxable value of land and additions on the property. | Land | Improvement |
|---|---|---|---|---|
| 2024 | $9,678 | $824,787 | $439,538 | $385,249 |
| 2023 | $9,155 | $824,787 | $439,538 | $385,249 |
| 2022 | $8,719 | $785,512 | $418,608 | $366,904 |
| 2021 | $8,719 | $785,512 | $418,608 | $366,904 |
| 2020 | $9,674 | $852,108 | $418,608 | $433,500 |
| 2019 | $9,440 | $835,400 | $410,400 | $425,000 |
| 2018 | $9,440 | $835,400 | $410,400 | $425,000 |
| 2017 | $9,440 | $835,400 | $410,400 | $425,000 |
| 2016 | $7,568 | $705,308 | $321,119 | $384,189 |
| 2015 | $7,497 | $718,803 | $291,926 | $426,877 |
| 2014 | $7,497 | $718,803 | $291,926 | $426,877 |
Property History
| Date | Event | Price | Change | Sq Ft Price |
|---|---|---|---|---|
| 04/10/2025 04/10/25 | For Sale | $1,548,000 | 0.0% | $487 / Sq Ft |
| 04/10/2025 04/10/25 | For Sale | $1,548,000 | -- | $487 / Sq Ft |
Deed History
| Date | Type | Sale Price | Title Company |
|---|---|---|---|
| Trustee Deed | $426,000 | -- | |
| Warranty Deed | $595,000 | -- | |
| Deed | $290,000 | -- |
Mortgage History
| Date | Status | Loan Amount | Loan Type |
|---|---|---|---|
| Open | $650,000 | Stand Alone Refi Refinance Of Original Loan | |
| Closed | $35,000 | Commercial | |
| Closed | $450,000 | Credit Line Revolving | |
| Previous Owner | $595,000 | Commercial | |
| Previous Owner | $246,500 | Commercial |
Source: Bright MLS
MLS Number: VAAX2043346
APN: 064.01-04-07
- 1018 Pendelton
- 1003 Pendleton St
- 1035 Pendleton St
- 1015 Pendleton St
- 605 Slade Ct
- 923 Oronoco St
- 622 N Patrick St
- 913 Oronoco St
- 909 Oronoco St
- 1111 Oronoco St Unit 340
- 525 N Fayette St Unit 302
- 603 N Alfred St
- 530 N Columbus St
- 802 Pendleton St
- 701 N Henry St Unit 418
- 701 N Henry St Unit 104
- 701 N Henry St Unit 513
- 701 N Henry St Unit 516
- 701 N Henry St Unit 505
- 701 N Henry St Unit 507







