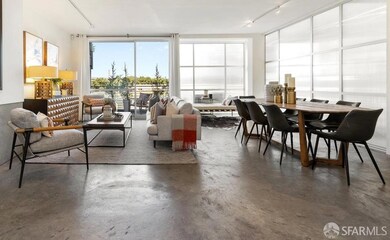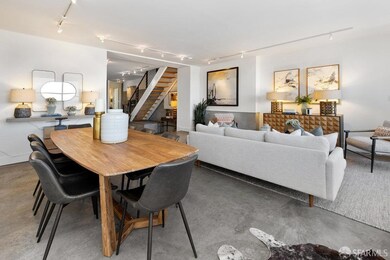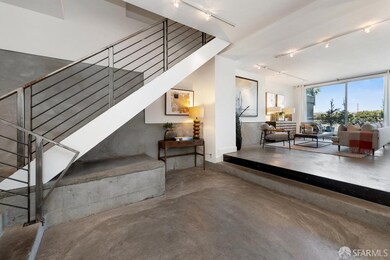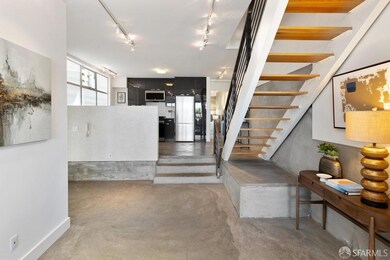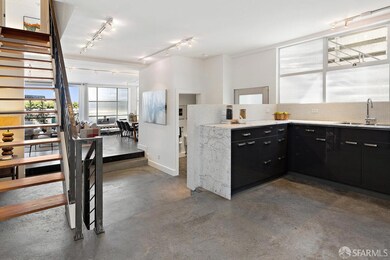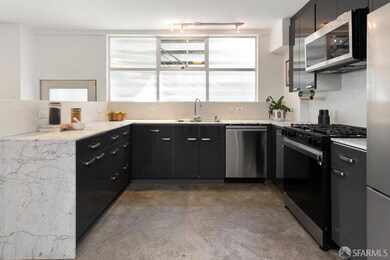
1008 Pennsylvania Ave San Francisco, CA 94107
Potrero NeighborhoodHighlights
- Contemporary Architecture
- The community has rules related to allowing live work
- Balcony
- Thomas Starr King Elementary School Rated A-
- Covered patio or porch
- 4-minute walk to Progress Park
About This Home
As of October 2024Price Reduced. Incredible value for this custom built residence designed by the renowned architect, Nilus DeMatran of Nilus Designs. This home artfully merges clean white walls with industrial concrete elements, and wide open spaces. Spread across two floors, this two bedroom residence has it all... Style, Function, and a Central Dogpatch/Potrero Hill location. Both bedrooms include on-suite bathrooms. The main-floor bedroom boasts double height floor to ceiling windows that open onto a graciously sized outdoor patio. This room has potential to add a loft to the 2nd floor. It also has a separate entrance which makes this room perfect home office use, or as a short-term guest space. Features include radiant heat flooring, carrara marble kitchen counters, brand new kitchen appliances, two outdoor spaces, and 1 car garaged parking. If you are considering a new home in the Potrero Hill/Dogpatch neighborhood, this unique residence is a MUST SEE property.
Last Agent to Sell the Property
Sotheby's International Realty License #01755654

Property Details
Home Type
- Condominium
Est. Annual Taxes
- $5,730
Year Built
- Built in 2003 | Remodeled
Lot Details
- West Facing Home
- Gated Home
Parking
- 1 Car Attached Garage
- Enclosed Parking
- Front Facing Garage
- Side by Side Parking
- Garage Door Opener
- Assigned Parking
Home Design
- Contemporary Architecture
- Modern Architecture
- Concrete Foundation
- Wood Siding
- Stucco
Interior Spaces
- 1,440 Sq Ft Home
- 2-Story Property
- Formal Entry
- Concrete Flooring
- Security Gate
Kitchen
- Gas Cooktop
- Microwave
- Dishwasher
- Disposal
Bedrooms and Bathrooms
- Primary Bedroom Upstairs
Laundry
- Laundry on upper level
- Dryer
- Washer
Outdoor Features
- Balcony
- Covered patio or porch
Additional Features
- ENERGY STAR Qualified Appliances
- Radiant Heating System
Community Details
- 2 Units
- The community has rules related to allowing live work
Listing and Financial Details
- Assessor Parcel Number 4224-120
Map
Home Values in the Area
Average Home Value in this Area
Property History
| Date | Event | Price | Change | Sq Ft Price |
|---|---|---|---|---|
| 10/25/2024 10/25/24 | Sold | $1,199,000 | 0.0% | $833 / Sq Ft |
| 10/16/2024 10/16/24 | Pending | -- | -- | -- |
| 09/24/2024 09/24/24 | Price Changed | $1,199,000 | -14.1% | $833 / Sq Ft |
| 08/08/2024 08/08/24 | For Sale | $1,395,000 | -- | $969 / Sq Ft |
Tax History
| Year | Tax Paid | Tax Assessment Tax Assessment Total Assessment is a certain percentage of the fair market value that is determined by local assessors to be the total taxable value of land and additions on the property. | Land | Improvement |
|---|---|---|---|---|
| 2024 | $5,730 | $421,806 | $129,092 | $292,714 |
| 2023 | $5,636 | $413,536 | $126,561 | $286,975 |
| 2022 | $5,516 | $405,429 | $124,080 | $281,349 |
| 2021 | $5,414 | $397,481 | $121,648 | $275,833 |
| 2020 | $5,505 | $393,406 | $120,401 | $273,005 |
| 2019 | $5,272 | $385,693 | $118,041 | $267,652 |
| 2018 | $5,096 | $378,131 | $115,727 | $262,404 |
| 2017 | $4,738 | $370,717 | $113,458 | $257,259 |
| 2016 | $4,638 | $363,449 | $111,234 | $252,215 |
| 2015 | $4,579 | $357,991 | $109,564 | $248,427 |
| 2014 | $4,460 | $350,979 | $107,418 | $243,561 |
Mortgage History
| Date | Status | Loan Amount | Loan Type |
|---|---|---|---|
| Open | $699,000 | New Conventional | |
| Previous Owner | $363,000 | New Conventional | |
| Previous Owner | $525,000 | Unknown | |
| Previous Owner | $525,000 | Stand Alone Refi Refinance Of Original Loan |
Deed History
| Date | Type | Sale Price | Title Company |
|---|---|---|---|
| Grant Deed | -- | Chicago Title | |
| Grant Deed | -- | Fidelity National Title | |
| Interfamily Deed Transfer | -- | Fidelity National Title Co |
Similar Homes in San Francisco, CA
Source: San Francisco Association of REALTORS® MLS
MLS Number: 424055838
APN: 4224-120
- 1325 Indiana St Unit 204
- 1099 23rd St Unit 18
- 1207 Indiana St Unit 5
- 1011 23rd St Unit 14
- 701 Pennsylvania Ave Unit 109
- 1578 Indiana St Unit 8
- 1578 Indiana St Unit 11
- 1300 22nd St Unit 221
- 1300 22nd St Unit 119
- 1300 22nd St Unit 220
- 1300 22nd St Unit 101
- 1236 Wisconsin St
- 800 22nd St
- 35 Blair Terrace
- 589 Texas St
- 96 Caire Terrace
- 999 Carolina St
- 851 Indiana St Unit 308
- 2203 25th St
- 989 20th St Unit 567

