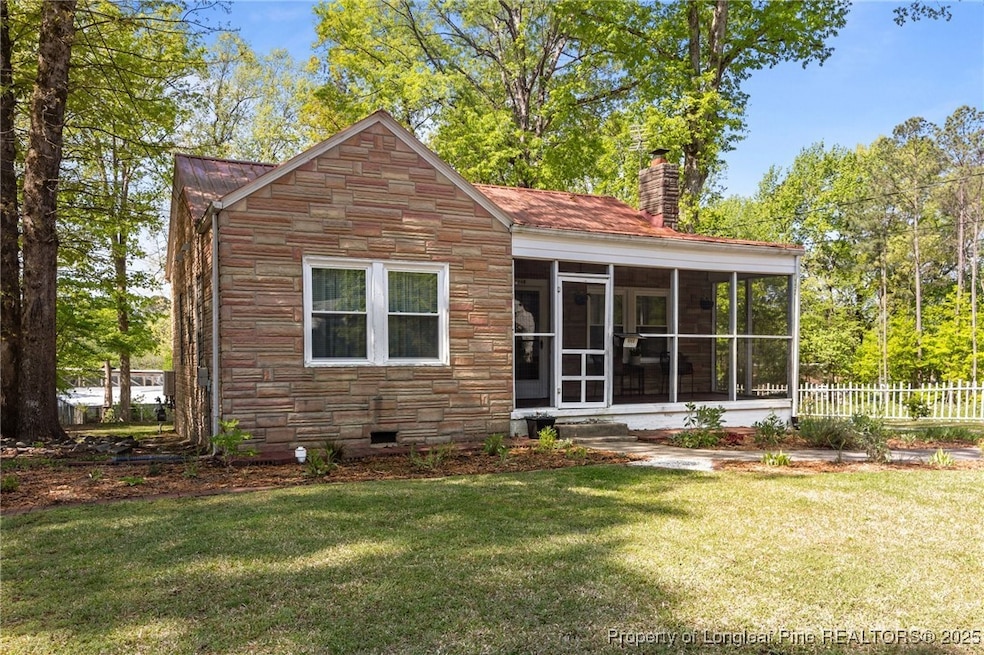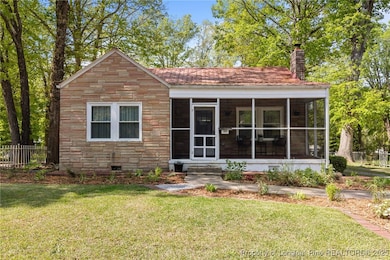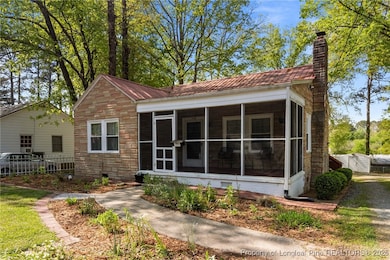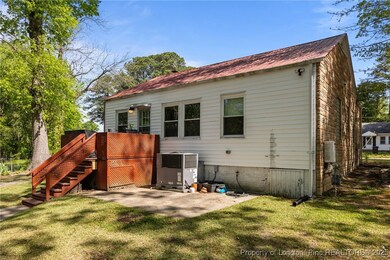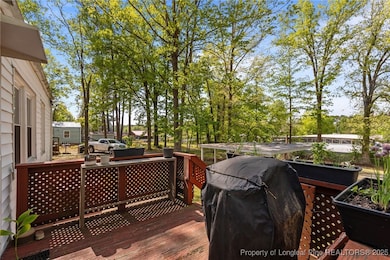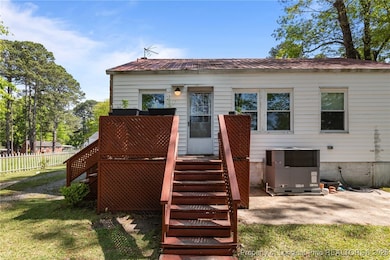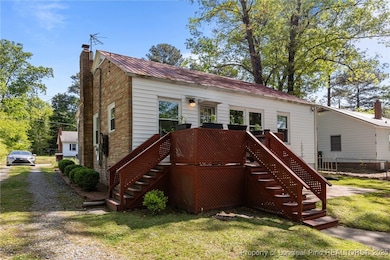
1008 S 7th St Sanford, NC 27330
Estimated payment $1,404/month
Highlights
- Ranch Style House
- No HOA
- Brick Veneer
- Wood Flooring
- Porch
- Screened Patio
About This Home
Charming 1947 ranch-style home fully reimagined for modern living—right in the heart of Sanford! This 2 bedroom, 1 bathroom gem combines classic character with thoughtful updates throughout. Enjoy peace of mind with new insulation, walls, windows, ceilings, HVAC, plumbing, and updated electrical. The kitchen shines with all-new stainless steel appliances, including refrigerator, stove/oven, hood range, dishwasher, garbage disposal, and stacked washer/dryer, plus new cabinets and countertops. The updated bathroom adds to the home’s move-in-ready appeal. Step outside to enjoy a screened-in front porch, wired workshop, and carport. Located just minutes from downtown Sanford's shops, dining, and more. A rare blend of vintage charm and modern convenience—schedule your showing today!
Home Details
Home Type
- Single Family
Est. Annual Taxes
- $1,780
Year Built
- Built in 1947
Lot Details
- 0.26 Acre Lot
- Partially Fenced Property
- Sloped Lot
Parking
- 1 Detached Carport Space
Home Design
- Ranch Style House
- Brick Veneer
- Vinyl Siding
Interior Spaces
- 904 Sq Ft Home
- Ceiling Fan
- Combination Kitchen and Dining Room
- Crawl Space
- Stacked Washer and Dryer
Kitchen
- Range Hood
- Dishwasher
- Disposal
Flooring
- Wood
- Tile
Bedrooms and Bathrooms
- 2 Bedrooms
- 1 Full Bathroom
- Walk-in Shower
Outdoor Features
- Screened Patio
- Porch
Schools
- West Lee Middle School
- Lee County High School
Utilities
- Central Air
- Heat Pump System
Community Details
- No Home Owners Association
Listing and Financial Details
- Exclusions: Bookshelf in Living room.
- Assessor Parcel Number 9652-17-1977-00
Map
Home Values in the Area
Average Home Value in this Area
Tax History
| Year | Tax Paid | Tax Assessment Tax Assessment Total Assessment is a certain percentage of the fair market value that is determined by local assessors to be the total taxable value of land and additions on the property. | Land | Improvement |
|---|---|---|---|---|
| 2024 | $1,780 | $120,700 | $12,800 | $107,900 |
| 2023 | $1,770 | $120,700 | $12,800 | $107,900 |
| 2022 | $907 | $43,500 | $3,900 | $39,600 |
| 2021 | $565 | $43,500 | $3,900 | $39,600 |
| 2020 | $564 | $43,500 | $3,900 | $39,600 |
| 2019 | $524 | $43,500 | $3,900 | $39,600 |
| 2018 | $850 | $44,200 | $8,200 | $36,000 |
| 2017 | $842 | $44,200 | $8,200 | $36,000 |
| 2016 | $817 | $44,200 | $8,200 | $36,000 |
| 2014 | $783 | $44,200 | $8,200 | $36,000 |
Property History
| Date | Event | Price | Change | Sq Ft Price |
|---|---|---|---|---|
| 04/16/2025 04/16/25 | For Sale | $225,000 | -- | $249 / Sq Ft |
Deed History
| Date | Type | Sale Price | Title Company |
|---|---|---|---|
| Interfamily Deed Transfer | -- | None Available |
Mortgage History
| Date | Status | Loan Amount | Loan Type |
|---|---|---|---|
| Closed | $68,000 | Credit Line Revolving |
Similar Homes in Sanford, NC
Source: Longleaf Pine REALTORS®
MLS Number: 742045
APN: 9652-17-1977-00
