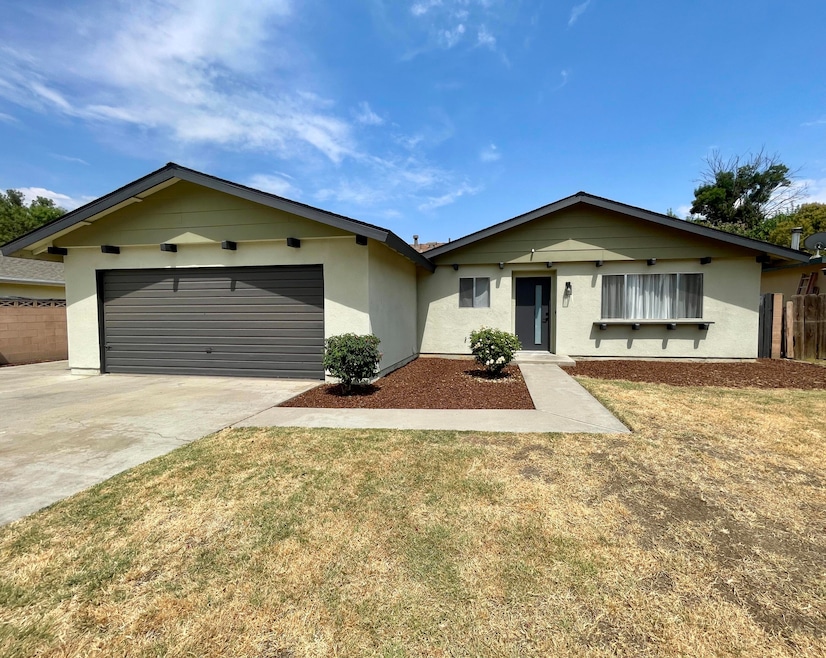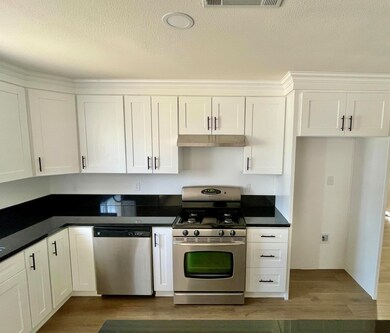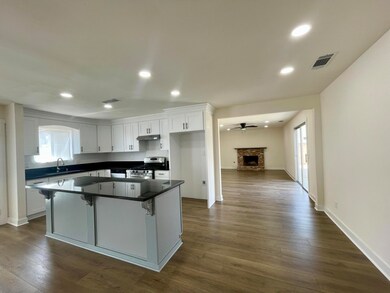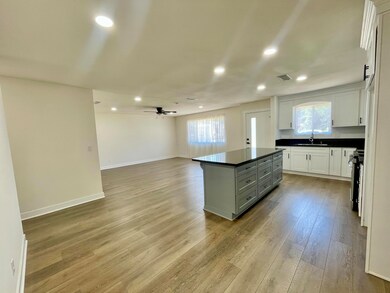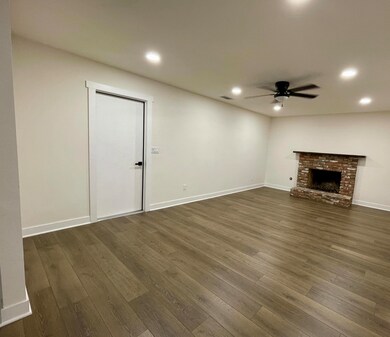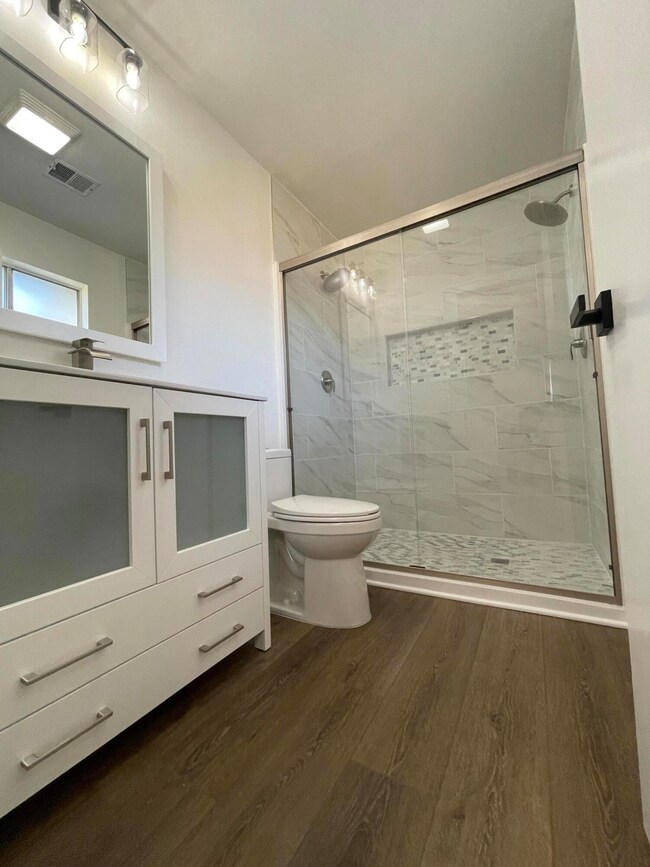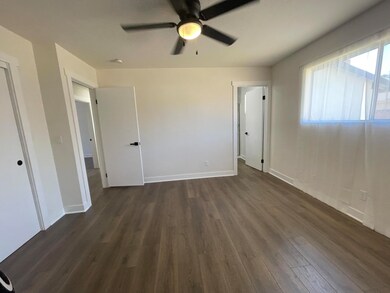
1008 S Rova Ct Visalia, CA 93277
Highlights
- RV Access or Parking
- Property is near a park
- No HOA
- Open Floorplan
- Granite Countertops
- Family Room Off Kitchen
About This Home
As of November 2024Welcome to your dream home! This lovely property features 3 bedrooms, 2 baths, a bonus room with so many possibilities, 2-car garage, RV parking. This property sits towards the end of a culdsac. Perfect for kids to ride their bikes, scooter, and enjoy the outdoors. Upon entering you will be captivated by the open-layout concept. You will notice your newly remodeled kitchen has a generous island, perfect for hosting guests. The open living area seamlessly connects, providing a relaxing atmosphere for family time. Outside, the large backyard is ideal for outdoor fun! It's ready for a pool to enjoy the summer days and a fire pit to cozy up on those cold winter nights.
Don't miss the opportunity to own a house in the delightful city of Visalia. Where everything is close by! Schedule your showing today and start imagining a life of new memories!
Home Details
Home Type
- Single Family
Est. Annual Taxes
- $2,266
Year Built
- Built in 1979 | Remodeled
Lot Details
- 7,808 Sq Ft Lot
- Cul-De-Sac
- West Facing Home
- Fenced
- No Landscaping
- Rectangular Lot
- Gentle Sloping Lot
- Garden
- Back and Front Yard
- Zoning described as R16
Parking
- 2 Car Attached Garage
- Front Facing Garage
- Garage Door Opener
- RV Access or Parking
Home Design
- Patio Home
- Slab Foundation
- Shingle Roof
- Asphalt Roof
- Stucco
Interior Spaces
- 1,477 Sq Ft Home
- 1-Story Property
- Open Floorplan
- Ceiling Fan
- Recessed Lighting
- Fireplace With Gas Starter
- Family Room with Fireplace
- Family Room Off Kitchen
- Living Room
Kitchen
- Gas Oven
- Range Hood
- Dishwasher
- Kitchen Island
- Granite Countertops
Bedrooms and Bathrooms
- 3 Bedrooms
- 2 Full Bathrooms
Laundry
- Laundry in Garage
- Sink Near Laundry
- 220 Volts In Laundry
- Washer and Electric Dryer Hookup
Home Security
- Security Lights
- Carbon Monoxide Detectors
- Fire and Smoke Detector
Outdoor Features
- Exterior Lighting
- Shed
Location
- Property is near a park
Utilities
- Whole House Fan
- Central Heating and Cooling System
- Vented Exhaust Fan
- 220 Volts in Garage
- 220 Volts in Kitchen
- Natural Gas Connected
- Gas Water Heater
Community Details
- No Home Owners Association
Listing and Financial Details
- Assessor Parcel Number 087223001000
Map
Home Values in the Area
Average Home Value in this Area
Property History
| Date | Event | Price | Change | Sq Ft Price |
|---|---|---|---|---|
| 11/05/2024 11/05/24 | Sold | $390,000 | -1.3% | $264 / Sq Ft |
| 10/01/2024 10/01/24 | Pending | -- | -- | -- |
| 07/20/2024 07/20/24 | For Sale | $395,000 | -- | $267 / Sq Ft |
Tax History
| Year | Tax Paid | Tax Assessment Tax Assessment Total Assessment is a certain percentage of the fair market value that is determined by local assessors to be the total taxable value of land and additions on the property. | Land | Improvement |
|---|---|---|---|---|
| 2024 | $2,266 | $70,669 | $11,766 | $58,903 |
| 2023 | $674 | $69,285 | $11,536 | $57,749 |
| 2022 | $1,476 | $67,927 | $11,310 | $56,617 |
| 2021 | $943 | $66,595 | $11,088 | $55,507 |
| 2020 | $627 | $65,912 | $10,974 | $54,938 |
| 2019 | $617 | $64,620 | $10,759 | $53,861 |
| 2018 | $591 | $63,353 | $10,548 | $52,805 |
| 2017 | $593 | $62,111 | $10,341 | $51,770 |
| 2016 | $571 | $60,893 | $10,138 | $50,755 |
| 2015 | $552 | $59,979 | $9,986 | $49,993 |
| 2014 | $552 | $58,804 | $9,790 | $49,014 |
Mortgage History
| Date | Status | Loan Amount | Loan Type |
|---|---|---|---|
| Open | $312,000 | New Conventional | |
| Previous Owner | $86,360 | Unknown | |
| Previous Owner | $84,800 | Credit Line Revolving |
Deed History
| Date | Type | Sale Price | Title Company |
|---|---|---|---|
| Grant Deed | $390,000 | Chicago Title | |
| Trustee Deed | $210,500 | None Listed On Document | |
| Interfamily Deed Transfer | -- | -- |
Similar Homes in Visalia, CA
Source: Tulare County MLS
MLS Number: 230443
APN: 087-223-001-000
- 844 S Linwood St
- 4550 W Iris Ave
- 4747 W Iris Ave
- 4307 W Iris Ave
- 1319 S Crenshaw St
- 820 S Chinowth St Unit 74
- 820 S Chinowth St Unit 93
- 820 S Chinowth St Unit 76
- 820 S Chinowth St Unit 105
- 820 S Chinowth St Unit 74
- 1546 S Noyes St
- 1236 S Parkwood St
- 4005 W Iris Ave
- 4726 W Paradise Ave
- 5121 W Howard Ave
- 245 S Linwood St
- 208 S Bollinger St
- 1820 S Cindy Ct
- 4911 W Hillsdale Ave
- 1020 S Demaree St
