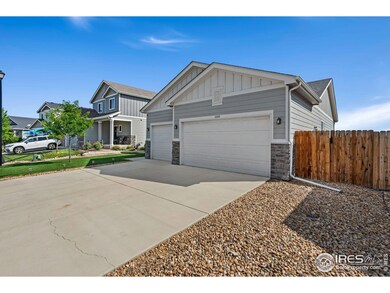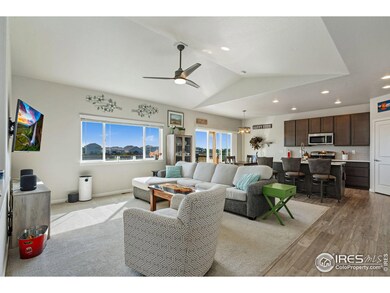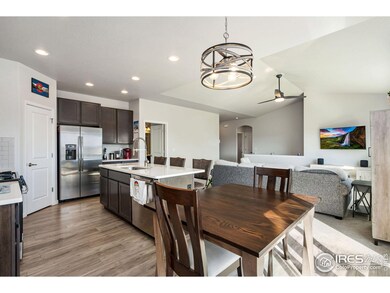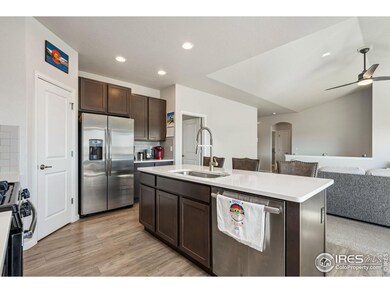
1008 Saddleback Dr Milliken, CO 80543
Highlights
- Open Floorplan
- Cathedral Ceiling
- Eat-In Kitchen
- Deck
- 3 Car Attached Garage
- Walk-In Closet
About This Home
As of February 2025Welcome home to this beautiful and spacious ranch home in Milliken! This 5bed/3bath home features a large, open concept with vaulted ceilings and tons of natural light. 3bed/2bath on the main level with an additional 2bed/1bath in the basement with a large living room in the finished garden level basement. This bright and inviting home has a gourmet inspired kitchen with stainless gas appliances. Enjoy your coffee on your composite deck located off the dining room nook. This home is walking distance to the neighborhood park and Ehrlich Lake which features a walking path and fishing dock. The 3 car garage allows for a workshop or place to store the paddleboards and kayaks! Milliken is the perfect location, quiet and calm but only 15 minutes from either HWY 85 or I-25 and 20 minutes away from all major shopping!
Last Buyer's Agent
Alex Chitwood
Home Details
Home Type
- Single Family
Est. Annual Taxes
- $4,576
Year Built
- Built in 2019
Lot Details
- 6,600 Sq Ft Lot
- Open Space
- Wood Fence
- Sloped Lot
- Sprinkler System
HOA Fees
- $17 Monthly HOA Fees
Parking
- 3 Car Attached Garage
Home Design
- Wood Frame Construction
- Composition Roof
- Rough-in for Radon
Interior Spaces
- 2,463 Sq Ft Home
- 1-Story Property
- Open Floorplan
- Cathedral Ceiling
- Window Treatments
Kitchen
- Eat-In Kitchen
- Gas Oven or Range
- Microwave
- Dishwasher
- Kitchen Island
- Disposal
Flooring
- Carpet
- Laminate
Bedrooms and Bathrooms
- 5 Bedrooms
- Walk-In Closet
- Primary bathroom on main floor
Laundry
- Laundry on main level
- Washer and Dryer Hookup
Basement
- Basement Fills Entire Space Under The House
- Natural lighting in basement
Outdoor Features
- Deck
- Patio
Schools
- Milliken Elementary And Middle School
- Roosevelt High School
Utilities
- Forced Air Heating and Cooling System
- High Speed Internet
Community Details
- Association fees include management
- Built by Windmill Homes
- Colony Pointe Subdivision
Listing and Financial Details
- Assessor Parcel Number R0069901
Map
Home Values in the Area
Average Home Value in this Area
Property History
| Date | Event | Price | Change | Sq Ft Price |
|---|---|---|---|---|
| 02/10/2025 02/10/25 | Sold | $510,000 | -2.9% | $207 / Sq Ft |
| 11/11/2024 11/11/24 | For Sale | $525,000 | +36.4% | $213 / Sq Ft |
| 08/13/2021 08/13/21 | Off Market | $385,000 | -- | -- |
| 05/15/2020 05/15/20 | Sold | $385,000 | 0.0% | $156 / Sq Ft |
| 05/15/2020 05/15/20 | Sold | $385,000 | -1.8% | $156 / Sq Ft |
| 05/03/2020 05/03/20 | Pending | -- | -- | -- |
| 03/30/2020 03/30/20 | For Sale | $392,230 | -0.1% | $159 / Sq Ft |
| 03/11/2020 03/11/20 | Price Changed | $392,735 | +0.1% | $159 / Sq Ft |
| 01/27/2020 01/27/20 | Pending | -- | -- | -- |
| 11/08/2019 11/08/19 | For Sale | $392,230 | 0.0% | $159 / Sq Ft |
| 11/04/2019 11/04/19 | Price Changed | $392,230 | -1.2% | $159 / Sq Ft |
| 08/21/2019 08/21/19 | Price Changed | $397,000 | +0.4% | $161 / Sq Ft |
| 07/23/2019 07/23/19 | Price Changed | $395,332 | +0.6% | $161 / Sq Ft |
| 06/27/2019 06/27/19 | For Sale | $393,090 | -- | $160 / Sq Ft |
Tax History
| Year | Tax Paid | Tax Assessment Tax Assessment Total Assessment is a certain percentage of the fair market value that is determined by local assessors to be the total taxable value of land and additions on the property. | Land | Improvement |
|---|---|---|---|---|
| 2024 | $4,576 | $34,480 | $5,360 | $29,120 |
| 2023 | $4,576 | $34,810 | $5,410 | $29,400 |
| 2022 | $4,561 | $27,660 | $4,870 | $22,790 |
| 2021 | $4,886 | $28,460 | $5,010 | $23,450 |
| 2020 | $4,352 | $25,780 | $4,650 | $21,130 |
| 2019 | $2,700 | $18,850 | $18,850 | $0 |
| 2018 | $83 | $570 | $570 | $0 |
| 2017 | $83 | $570 | $570 | $0 |
| 2016 | $64 | $440 | $440 | $0 |
| 2015 | $65 | $440 | $440 | $0 |
| 2014 | $13 | $90 | $90 | $0 |
Mortgage History
| Date | Status | Loan Amount | Loan Type |
|---|---|---|---|
| Open | $467,032 | FHA | |
| Previous Owner | $500,000,000 | New Conventional | |
| Previous Owner | $308,000 | New Conventional |
Deed History
| Date | Type | Sale Price | Title Company |
|---|---|---|---|
| Warranty Deed | $510,000 | Land Title | |
| Special Warranty Deed | $385,000 | Heritage Title Company | |
| Quit Claim Deed | $70,000 | Heritage Title Company |
Similar Homes in Milliken, CO
Source: IRES MLS
MLS Number: 1022080
APN: R0069901
- 2089 Wagon Train Dr
- 848 Depot Dr
- 729 S Depot Dr
- 845 Pioneer Dr
- 707 S Prairie Dr
- 1033 Traildust Dr
- 914 Pioneer Dr
- 1415 S Sunfield Dr
- 1440 S Lotus Dr
- 922 Settlers Dr
- 1480 Sunfield Dr
- 1475 S Gardenia Dr
- 1465 S Gardenia Dr
- 1460 S Gardenia Dr
- 1455 S Gardenia Dr
- 1450 S Gardenia Dr
- 870 Village Dr
- 1505 S Gardenia Dr
- 1485 S Lotus Dr
- 882 Carriage Dr






